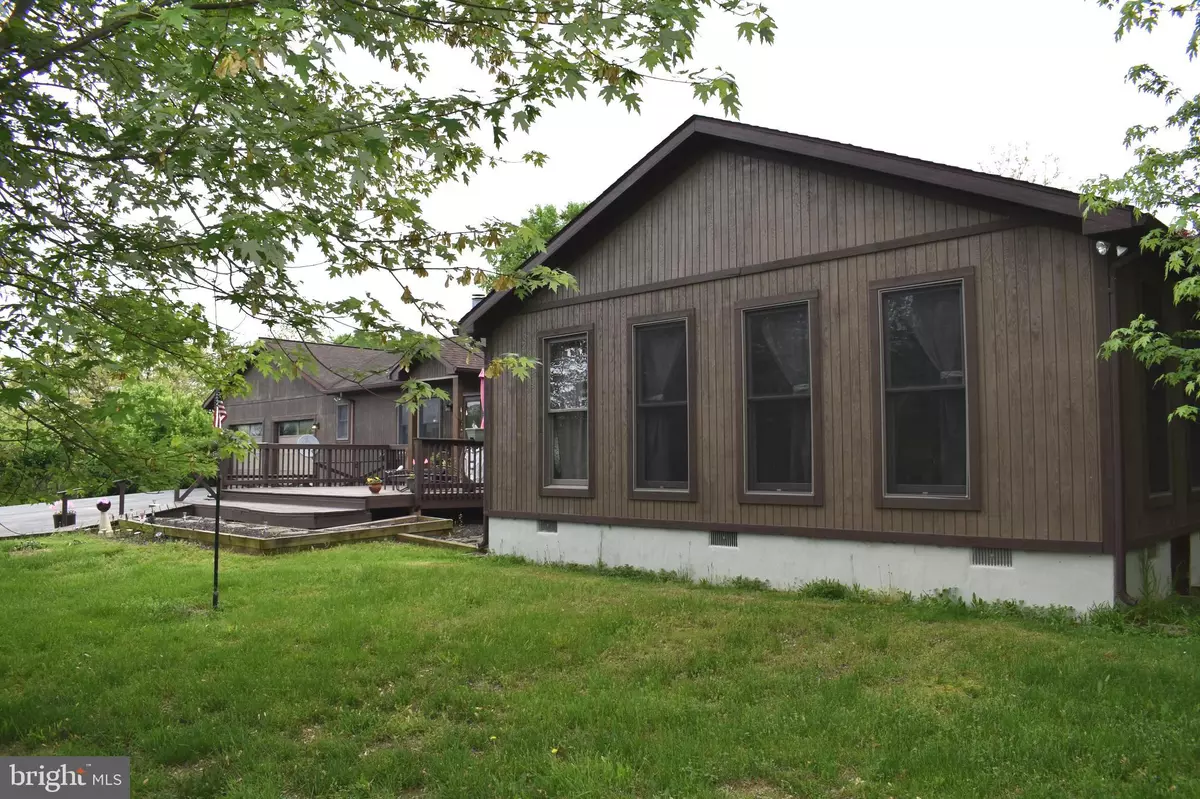$350,000
$324,900
7.7%For more information regarding the value of a property, please contact us for a free consultation.
5 Beds
4 Baths
2,972 SqFt
SOLD DATE : 07/09/2019
Key Details
Sold Price $350,000
Property Type Single Family Home
Sub Type Detached
Listing Status Sold
Purchase Type For Sale
Square Footage 2,972 sqft
Price per Sqft $117
Subdivision Grant Acres Estates
MLS Listing ID WVBE167524
Sold Date 07/09/19
Style Ranch/Rambler
Bedrooms 5
Full Baths 3
Half Baths 1
HOA Fees $12/ann
HOA Y/N Y
Abv Grd Liv Area 2,772
Originating Board BRIGHT
Year Built 1988
Annual Tax Amount $1,957
Tax Year 2018
Lot Size 7.250 Acres
Acres 7.25
Lot Dimensions Sold small 1+/- acre parcel to neighbor, hence the discrepancy in tax acreage
Property Description
Over 7 ac. min. from scenic Jefferson County WV with the convenience and proximity to the amenities of Martinsburg. Escape to this tremendous property to enjoy the benefits of a custom built ranch with a unique layout, huge kitchen, three sided fireplace, and much more. Hear the sounds of bullfrogs in your own pond. Property offers a variety of trees, privacy, and seclusion, and peacefulness!
Location
State WV
County Berkeley
Zoning 101
Rooms
Other Rooms Dining Room, Primary Bedroom, Bedroom 2, Bedroom 3, Bedroom 4, Bedroom 5, Kitchen, Family Room, Basement, Foyer, Breakfast Room, Laundry, Utility Room, Workshop
Basement Full
Main Level Bedrooms 4
Interior
Interior Features Attic, Breakfast Area, Family Room Off Kitchen, Kitchen - Gourmet, Kitchen - Island, Dining Area, Entry Level Bedroom, Chair Railings, Crown Moldings, Window Treatments, Primary Bath(s), WhirlPool/HotTub, Sauna, Floor Plan - Traditional
Hot Water Electric, 60+ Gallon Tank
Heating Heat Pump(s), Zoned
Cooling Central A/C, Zoned
Fireplaces Number 1
Fireplaces Type Gas/Propane, Fireplace - Glass Doors, Mantel(s)
Equipment Dishwasher, Dryer, Microwave, Humidifier, Oven - Self Cleaning, Washer, Water Conditioner - Owned, Refrigerator, Oven - Wall, Cooktop, Water Dispenser, Water Heater
Fireplace Y
Window Features Insulated,Low-E,Casement,Screens
Appliance Dishwasher, Dryer, Microwave, Humidifier, Oven - Self Cleaning, Washer, Water Conditioner - Owned, Refrigerator, Oven - Wall, Cooktop, Water Dispenser, Water Heater
Heat Source Electric
Exterior
Exterior Feature Deck(s), Porch(es)
Garage Garage Door Opener
Garage Spaces 4.0
Utilities Available Cable TV Available
Amenities Available Common Grounds, Picnic Area, Water/Lake Privileges
Waterfront N
Water Access Y
View Water, Trees/Woods, Mountain
Roof Type Asphalt
Accessibility 32\"+ wide Doors, Entry Slope <1', Ramp - Main Level
Porch Deck(s), Porch(es)
Attached Garage 4
Total Parking Spaces 4
Garage Y
Building
Lot Description Backs to Trees, Pond, Secluded, Private
Story 2
Sewer Septic Exists
Water Public
Architectural Style Ranch/Rambler
Level or Stories 2
Additional Building Above Grade, Below Grade
Structure Type Vaulted Ceilings,Dry Wall
New Construction N
Schools
Middle Schools Martinsburg South
High Schools Martinsburg
School District Berkeley County Schools
Others
HOA Fee Include Common Area Maintenance,Reserve Funds,Road Maintenance,Snow Removal
Senior Community No
Tax ID 0111006800300000
Ownership Fee Simple
SqFt Source Estimated
Security Features Security System
Special Listing Condition Standard
Read Less Info
Want to know what your home might be worth? Contact us for a FREE valuation!

Our team is ready to help you sell your home for the highest possible price ASAP

Bought with Jay W Deeds • Keller Williams Realty Advantage

"My job is to find and attract mastery-based agents to the office, protect the culture, and make sure everyone is happy! "






