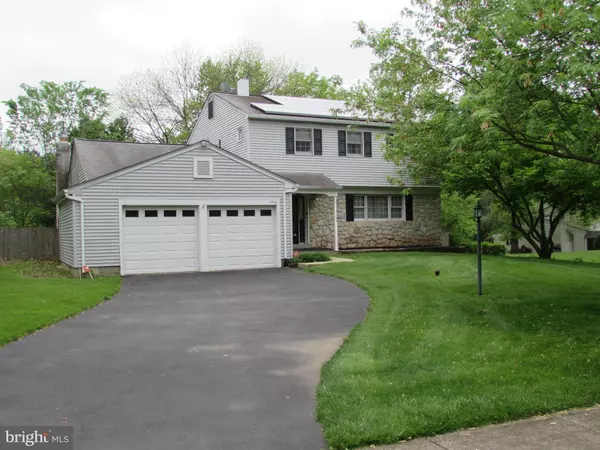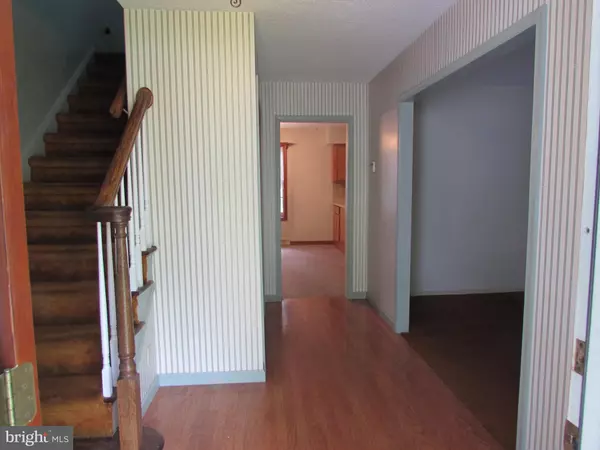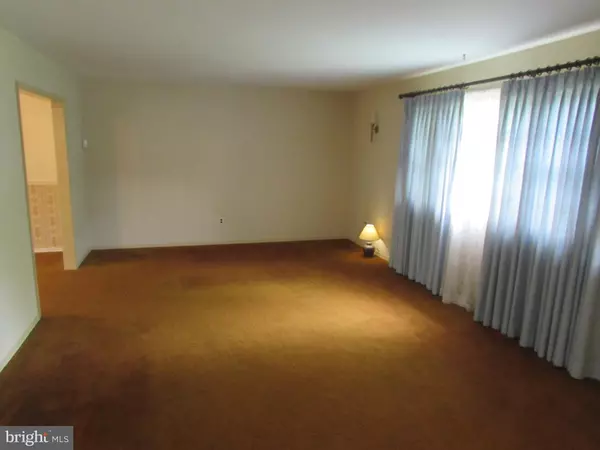$320,000
$330,000
3.0%For more information regarding the value of a property, please contact us for a free consultation.
4 Beds
3 Baths
2,380 SqFt
SOLD DATE : 07/12/2019
Key Details
Sold Price $320,000
Property Type Single Family Home
Sub Type Detached
Listing Status Sold
Purchase Type For Sale
Square Footage 2,380 sqft
Price per Sqft $134
Subdivision Coldspring Crossin
MLS Listing ID PAMC609110
Sold Date 07/12/19
Style Colonial
Bedrooms 4
Full Baths 2
Half Baths 1
HOA Y/N N
Abv Grd Liv Area 2,380
Originating Board BRIGHT
Year Built 1977
Annual Tax Amount $6,619
Tax Year 2018
Lot Size 0.592 Acres
Acres 0.59
Lot Dimensions 192.00 x 0.00
Property Description
Welcome home to this spacious colonial in the award- winning Methacton School District! Located on a quiet cul-de-sac with sidewalks and mature trees. Walk into a Traditional Foyer with access to either the living room or kitchen, this floor plan allows for many gatherings casual or formal. The living room and formal dining room offer lots of natural lighting and space. The spacious eat- in kitchen is well appointed with oak cabinets and Corian-countertops with an oversized breakfast area. Step down to a huge family room with a beautiful stone/ gas fireplace to warm up and relax on those chilly winter nights. Out the French doors just off the family room you will enter a 4-season room that is heated/air-conditioned for semi outdoor entertaining. Just off the family room you will find powder room, laundry/mud room which exits to an oversized 2 car garage. Second floor offers 4 large bedrooms with a master en-suite bathroom with a walk-in shower as well as a spacious hall bath. This home also offers ample storage with attic access. The unfinished basement is huge with plenty of storage space or perhaps a work shop, there are bullhead stairs that lead to the outside. This home has amazing bones and is a must see!!! All inspections are welcomed for informational purposes only, this property is being Sold-As-Is
Location
State PA
County Montgomery
Area Lower Providence Twp (10643)
Zoning R2
Rooms
Other Rooms Living Room, Dining Room, Primary Bedroom, Bedroom 2, Bedroom 3, Bedroom 4, Kitchen, Family Room, Sun/Florida Room
Basement Full
Interior
Interior Features Attic, Carpet, Ceiling Fan(s), Family Room Off Kitchen, Kitchen - Eat-In, Primary Bath(s), Formal/Separate Dining Room
Heating Forced Air
Cooling Central A/C
Fireplaces Number 1
Fireplaces Type Gas/Propane, Stone
Equipment Built-In Microwave, Cooktop, Dishwasher, Disposal, Oven - Wall
Fireplace Y
Appliance Built-In Microwave, Cooktop, Dishwasher, Disposal, Oven - Wall
Heat Source Electric, Solar
Laundry Main Floor
Exterior
Garage Additional Storage Area, Garage - Front Entry, Garage Door Opener, Inside Access
Garage Spaces 4.0
Water Access N
Street Surface Paved,Black Top
Accessibility None
Road Frontage Boro/Township
Attached Garage 2
Total Parking Spaces 4
Garage Y
Building
Lot Description Cul-de-sac, Front Yard, Level
Story 2
Sewer Public Sewer
Water Public
Architectural Style Colonial
Level or Stories 2
Additional Building Above Grade, Below Grade
New Construction N
Schools
Elementary Schools Arrowhead
Middle Schools Arcola
High Schools Methacton
School District Methacton
Others
Senior Community No
Tax ID 43-00-16284-107
Ownership Fee Simple
SqFt Source Assessor
Acceptable Financing Cash, Conventional, FHA
Listing Terms Cash, Conventional, FHA
Financing Cash,Conventional,FHA
Special Listing Condition Standard
Read Less Info
Want to know what your home might be worth? Contact us for a FREE valuation!

Our team is ready to help you sell your home for the highest possible price ASAP

Bought with James Dietrich • Realty One Group Supreme

"My job is to find and attract mastery-based agents to the office, protect the culture, and make sure everyone is happy! "






