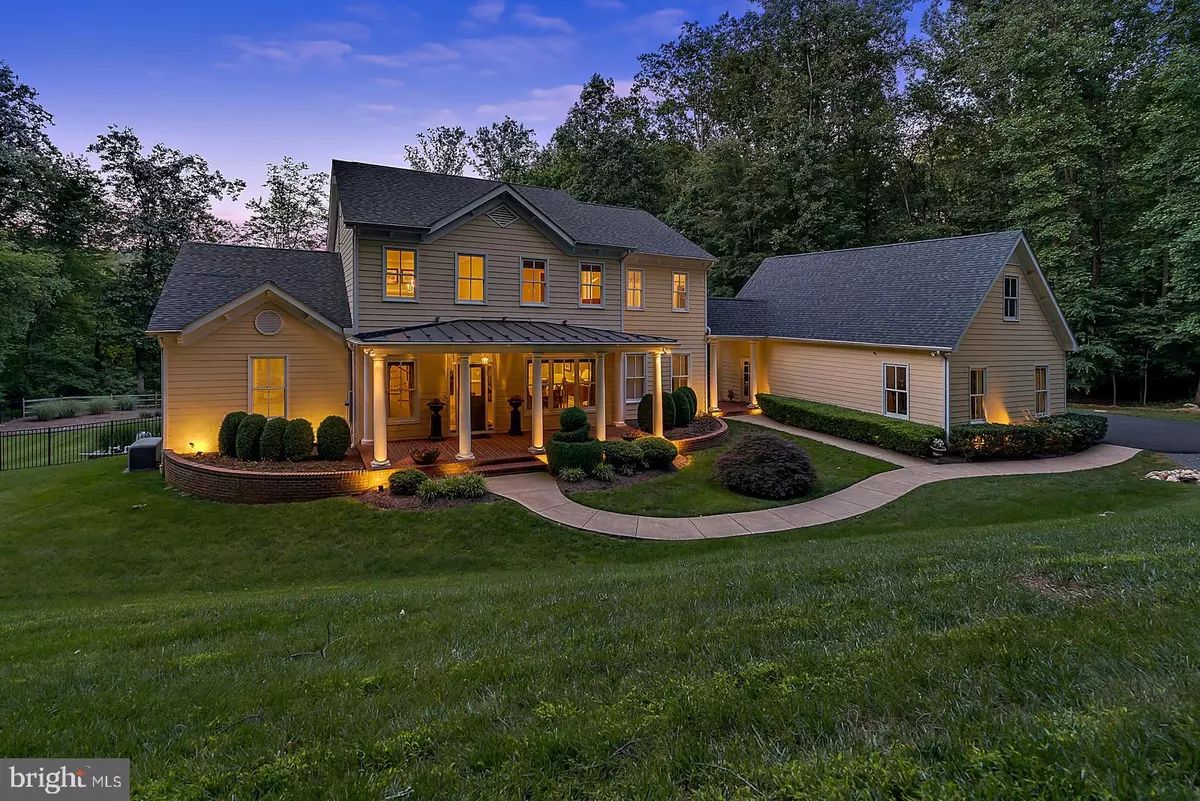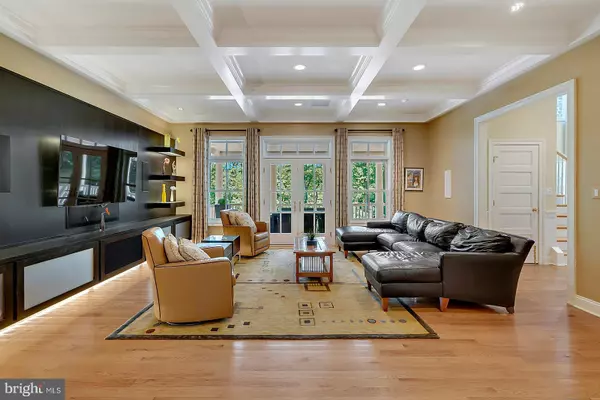$925,000
$899,000
2.9%For more information regarding the value of a property, please contact us for a free consultation.
4 Beds
4 Baths
4,832 SqFt
SOLD DATE : 07/19/2019
Key Details
Sold Price $925,000
Property Type Single Family Home
Sub Type Detached
Listing Status Sold
Purchase Type For Sale
Square Footage 4,832 sqft
Price per Sqft $191
Subdivision Snow Hill
MLS Listing ID VAFQ160768
Sold Date 07/19/19
Style Colonial
Bedrooms 4
Full Baths 3
Half Baths 1
HOA Fees $45/ann
HOA Y/N Y
Abv Grd Liv Area 4,448
Originating Board BRIGHT
Year Built 2002
Annual Tax Amount $7,114
Tax Year 2018
Lot Size 2.075 Acres
Acres 2.07
Property Description
Traditional styling meets modern, sophisticated, resort-style living with state-of-the art smart home system, whole home multi-media, ultra efficiency and yes, even separate charging stations for your Tesla and other electric vehicles. Built by one of the area's finest custom builders, the home features 10' ceilings on the main level and authentic hardwood floors of course. The kitchen might be minimalist in style but hardly in quality. Top of the line appliances SubZ, Viking and Bosch are hidden by rich maple paneling to match the cabinets (some glass front) topped by a silky smooth granite spanning the large island and ample counter space. Some of the recent and luxurious appointments include built-in African mahogany accent wall unit in living room, custom drapes including 20' tall in family room, Lutron motorized shades and blinds, whole home music distribution system and a home gym to rival most high end hotels. What you can't see is equally as impressive as what you can with incredible 2x6 construction and spray foam insulation, ultra-efficient geothermal hvac system, eternal tankless hot water heater, heated tile flooring in basement and much more. If the power happens to go out, not to worry because there is a 20kw generator that runs most of the house. The swanky spa-like resort pool impresses with pebble based black bottom, LED color lighting system, party bench spanning the length of the pool and 3 sheer waterfalls bringing the ambiance. Don't like the warm "bath water" effect in late July and August...its ok, this pool is not only heated it has a CHILLER too for those extra warm late summer days! Truly nothing like it on the market today.
Location
State VA
County Fauquier
Zoning R1
Rooms
Other Rooms Living Room, Dining Room, Primary Bedroom, Bedroom 2, Bedroom 3, Bedroom 4, Kitchen, Family Room, Den, Foyer, Exercise Room, Hobby Room
Basement Full, Partially Finished, Walkout Level, Rear Entrance, Connecting Stairway, Sump Pump
Main Level Bedrooms 1
Interior
Interior Features Breakfast Area, Entry Level Bedroom, Kitchen - Island, Wood Floors, Window Treatments, Recessed Lighting, Crown Moldings, Curved Staircase, Walk-in Closet(s), Built-Ins, Chair Railings
Hot Water Bottled Gas
Heating Forced Air
Cooling Central A/C, Ceiling Fan(s)
Flooring Hardwood, Carpet
Fireplaces Number 2
Equipment Cooktop, Dishwasher, Dryer, Exhaust Fan, Refrigerator, Icemaker, Oven - Double, Oven - Wall, Washer, Microwave, Water Heater - Tankless
Fireplace Y
Appliance Cooktop, Dishwasher, Dryer, Exhaust Fan, Refrigerator, Icemaker, Oven - Double, Oven - Wall, Washer, Microwave, Water Heater - Tankless
Heat Source Geo-thermal, Electric
Laundry Main Floor
Exterior
Exterior Feature Patio(s), Balcony
Parking Features Garage - Side Entry, Garage Door Opener, Inside Access
Garage Spaces 3.0
Pool In Ground
Utilities Available Cable TV, Under Ground, Propane
Amenities Available Tennis Courts
Water Access N
View Garden/Lawn, Trees/Woods, Pond
Roof Type Asphalt
Accessibility Entry Slope <1'
Porch Patio(s), Balcony
Attached Garage 3
Total Parking Spaces 3
Garage Y
Building
Story 3+
Sewer Septic Exists
Water Public
Architectural Style Colonial
Level or Stories 3+
Additional Building Above Grade, Below Grade
Structure Type 9'+ Ceilings,Beamed Ceilings,Tray Ceilings,2 Story Ceilings
New Construction N
Schools
School District Fauquier County Public Schools
Others
HOA Fee Include Snow Removal,Road Maintenance,Common Area Maintenance
Senior Community No
Tax ID 7906-04-3747
Ownership Fee Simple
SqFt Source Estimated
Security Features Electric Alarm
Horse Property N
Special Listing Condition Standard
Read Less Info
Want to know what your home might be worth? Contact us for a FREE valuation!

Our team is ready to help you sell your home for the highest possible price ASAP

Bought with Samantha I Bendigo • Berkshire Hathaway HomeServices PenFed Realty

"My job is to find and attract mastery-based agents to the office, protect the culture, and make sure everyone is happy! "






