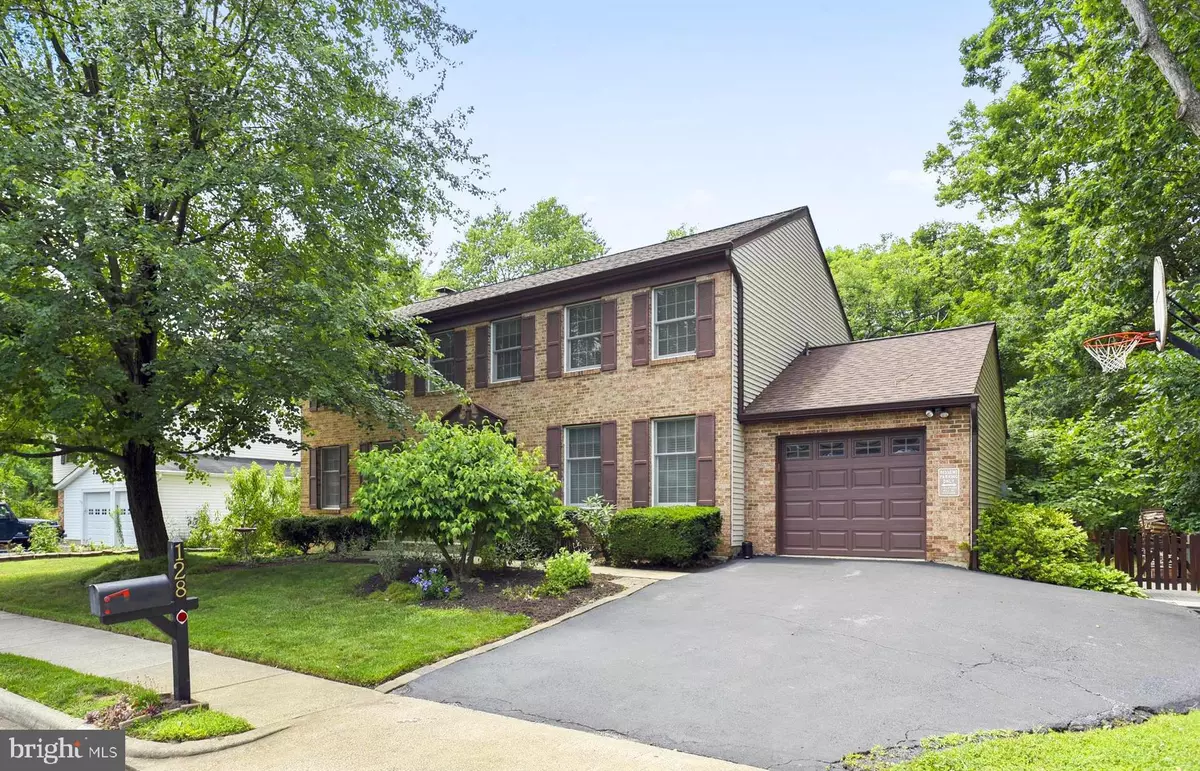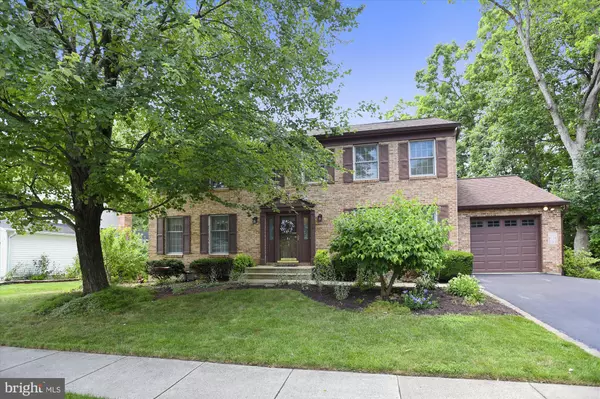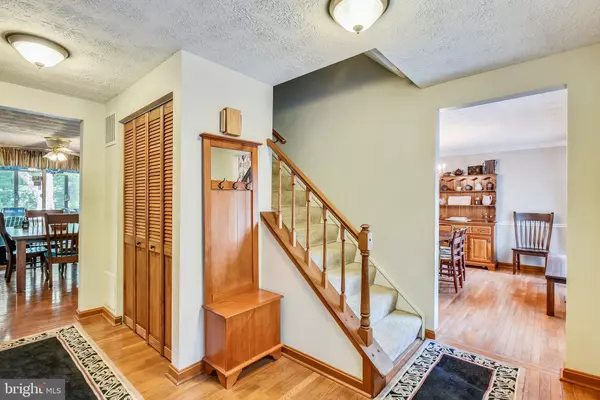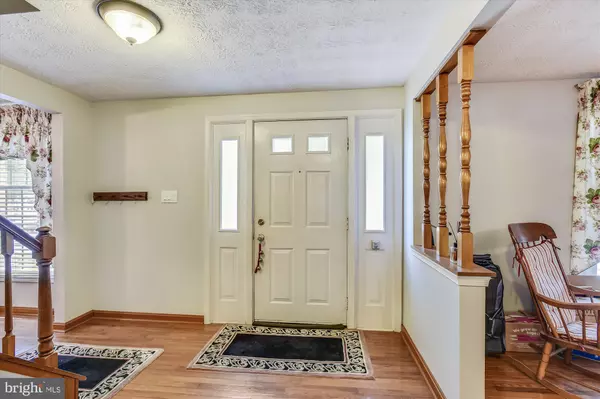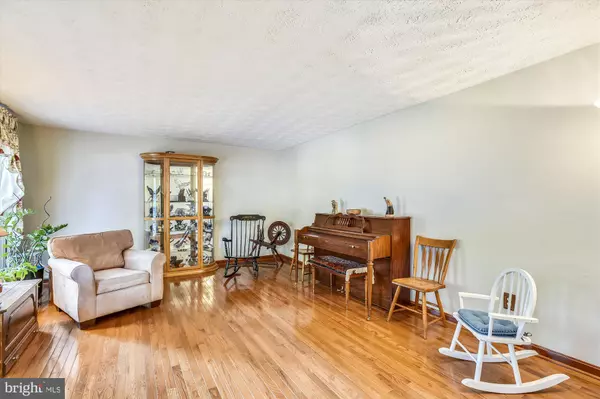$500,000
$499,000
0.2%For more information regarding the value of a property, please contact us for a free consultation.
4 Beds
3 Baths
3,293 SqFt
SOLD DATE : 07/24/2019
Key Details
Sold Price $500,000
Property Type Single Family Home
Sub Type Detached
Listing Status Sold
Purchase Type For Sale
Square Footage 3,293 sqft
Price per Sqft $151
Subdivision Forest Ridge
MLS Listing ID VALO387894
Sold Date 07/24/19
Style Colonial
Bedrooms 4
Full Baths 2
Half Baths 1
HOA Fees $10/ann
HOA Y/N Y
Abv Grd Liv Area 2,352
Originating Board BRIGHT
Year Built 1979
Annual Tax Amount $4,814
Tax Year 2019
Lot Size 10,019 Sqft
Acres 0.23
Property Description
Don't miss your opportunity to own in the highly sought-after Forest Ridge neighborhood! This absolutely charming home has been filled with love and laughter for many years. Past the gorgeous landscaping outside, walk inside to an open floor plan and hardwood floors on the main level. Separate dining room with chair rail and crown molding, spacious formal living room, and family room with a lovely wood-burning fireplace. There is a nice breakfast/eating area off the kitchen which leads out to a gorgeous screened-in porch complete with its own ceiling fan! The screened porch leads out to an open deck area for grilling, and steps down to a paver patio and fully fenced back yard with play equipment. Upstairs in this home you will find four spacious bedrooms and two full baths. Even the smallest bedroom is large enough for a queen or king bed! The master bedroom includes an en-suite bath and walk-in closet. The master bath has a vanity area separate from the shower to make the morning routine easier. The second bedroom has a wonderful view of the back yard and a big walk-in closet. ALL BEDROOMS INCLUDE CEILING FANS. Don't forget about the bonus space in the basement, which includes a private office, large recreation area, and a "man cave" complete with bar. But that's not all. There is also a very spacious storage area! Bathrooms updated, ROOF REPLACED in 2019, HVAC replaced in 2014, and freshly painted main level and bedrooms! Over 3,200 square feet of living space!
Location
State VA
County Loudoun
Zoning RESIDENTIAL
Rooms
Other Rooms Living Room, Dining Room, Primary Bedroom, Bedroom 2, Bedroom 3, Bedroom 4, Kitchen, Family Room, Basement, Breakfast Room, Laundry, Office, Storage Room, Bathroom 2, Primary Bathroom, Half Bath, Screened Porch
Basement Full, Fully Finished, Interior Access, Shelving
Interior
Interior Features Attic, Bar, Breakfast Area, Carpet, Ceiling Fan(s), Family Room Off Kitchen, Floor Plan - Open, Formal/Separate Dining Room, Laundry Chute, Primary Bath(s), Pantry, Walk-in Closet(s), Window Treatments, Wood Floors
Heating Forced Air
Cooling Central A/C
Fireplaces Number 1
Fireplaces Type Brick, Wood
Equipment Built-In Microwave, Dishwasher, Disposal, Exhaust Fan, Icemaker, Oven/Range - Electric, Range Hood, Refrigerator, Water Dispenser, Water Heater
Fireplace Y
Window Features Double Pane
Appliance Built-In Microwave, Dishwasher, Disposal, Exhaust Fan, Icemaker, Oven/Range - Electric, Range Hood, Refrigerator, Water Dispenser, Water Heater
Heat Source Electric
Laundry Main Floor
Exterior
Garage Garage - Front Entry, Garage Door Opener, Inside Access
Garage Spaces 1.0
Waterfront N
Water Access N
Roof Type Asphalt
Accessibility None
Attached Garage 1
Total Parking Spaces 1
Garage Y
Building
Story 3+
Sewer Public Sewer
Water Public
Architectural Style Colonial
Level or Stories 3+
Additional Building Above Grade, Below Grade
New Construction N
Schools
School District Loudoun County Public Schools
Others
HOA Fee Include Common Area Maintenance
Senior Community No
Tax ID 023282838000
Ownership Fee Simple
SqFt Source Estimated
Acceptable Financing Cash, Conventional, FHA, VHDA, VA
Listing Terms Cash, Conventional, FHA, VHDA, VA
Financing Cash,Conventional,FHA,VHDA,VA
Special Listing Condition Standard
Read Less Info
Want to know what your home might be worth? Contact us for a FREE valuation!

Our team is ready to help you sell your home for the highest possible price ASAP

Bought with Michelle Walker • Redfin Corporation

"My job is to find and attract mastery-based agents to the office, protect the culture, and make sure everyone is happy! "

