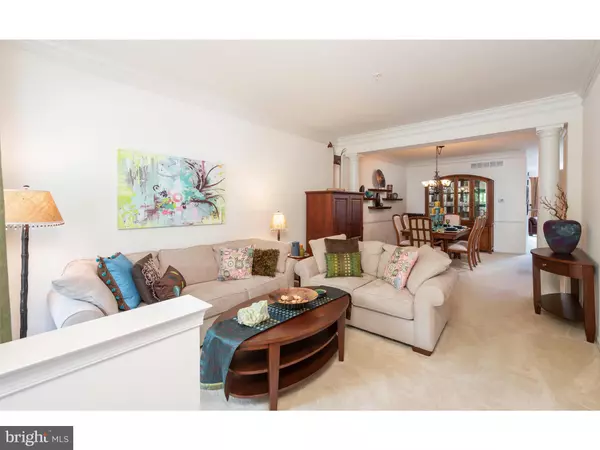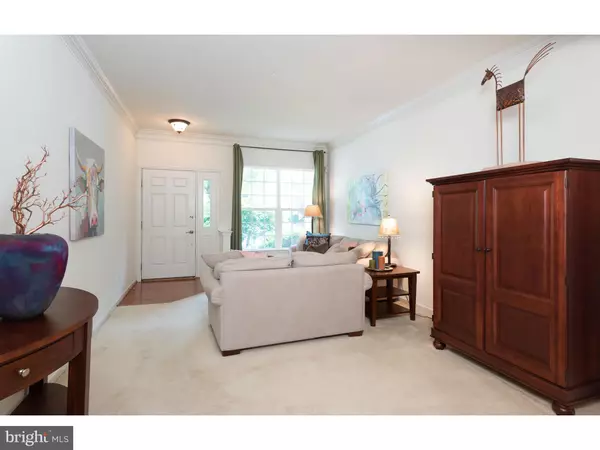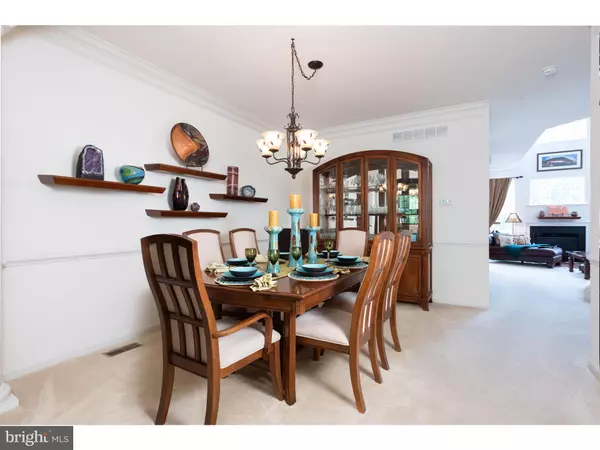$360,000
$360,000
For more information regarding the value of a property, please contact us for a free consultation.
3 Beds
3 Baths
2,328 SqFt
SOLD DATE : 07/17/2019
Key Details
Sold Price $360,000
Property Type Condo
Sub Type Condo/Co-op
Listing Status Sold
Purchase Type For Sale
Square Footage 2,328 sqft
Price per Sqft $154
Subdivision Whiteland Woods
MLS Listing ID PACT480758
Sold Date 07/17/19
Style Traditional
Bedrooms 3
Full Baths 2
Half Baths 1
HOA Fees $226/mo
HOA Y/N Y
Abv Grd Liv Area 2,328
Originating Board BRIGHT
Year Built 2003
Annual Tax Amount $5,085
Tax Year 2018
Lot Size 2,450 Sqft
Acres 0.06
Lot Dimensions 0.00 x 0.00
Property Description
This is the One you've been Waiting for. These Original Owners used this as a 2nd home for business purposes. It is in PRISTINE Condition. From the front door,you enter into the Living Room and Formal Dining Room, with Crown Moulding and Chair Rail. You can see all the way through to the Family Room in the Back of the House with Cozy Gas Fireplace surrounded by Windows that flood the Room with Sunlight. The Family Room opens to the Kitchen with Sliding Glass Doors that illuminate the Breakfast Nook and Kitchen. The Kitchen boasts a Gas Stove, ample counter space, and a Large Pantry. There is a Brand New Oversized Trex Deck off the Kitchen, perfect for Grilling and Entertaining, that overlooks a patch of Woods. Back inside, the second level contains a Spacious Master Suite complete with Tray Ceilings, 2 Closets, one a Spacious Walk-in Closet. The En Suite Bath has separate Toilet Room, Soaking Tub, Separate Shower Stall, and Dual Vanity. Secondary Bedrooms continue to impress with their size and volumes of Light. Laundry and another full bath conveniently complete the second floor. The Basement is a walk-out with a patio below the deck. This Lovely Home is also being sold Fully Furnished, or bring your Furniture which will fit right into the Neutral Palette of this Home. Low HOA fees provide two Pools, Tennis Courts, Playground and large Community Center with fully equipped Gym and beautiful event room with full kitchen and deck available to rent. Close to major outlet roads, AMTRAK, and regional rail line makes commuting a breeze! Book your showing today as this one won't last!
Location
State PA
County Chester
Area West Whiteland Twp (10341)
Zoning R3
Direction South
Rooms
Other Rooms Living Room, Dining Room, Kitchen, Family Room, Basement, Laundry
Basement Full, Walkout Level
Interior
Heating Forced Air
Cooling Central A/C
Flooring Carpet
Fireplaces Number 1
Furnishings Yes
Fireplace Y
Heat Source Natural Gas
Laundry Upper Floor
Exterior
Exterior Feature Deck(s), Patio(s), Porch(es)
Garage Garage - Front Entry, Garage Door Opener, Inside Access
Garage Spaces 1.0
Utilities Available Cable TV
Amenities Available Club House, Common Grounds, Community Center, Exercise Room, Jog/Walk Path, Pool - Outdoor, Tennis Courts, Tot Lots/Playground
Water Access N
Roof Type Asphalt
Accessibility None
Porch Deck(s), Patio(s), Porch(es)
Attached Garage 1
Total Parking Spaces 1
Garage Y
Building
Story 2
Sewer Public Sewer
Water Public
Architectural Style Traditional
Level or Stories 2
Additional Building Above Grade, Below Grade
New Construction N
Schools
Elementary Schools Mary C. Howse
High Schools B. Reed Henderson
School District West Chester Area
Others
HOA Fee Include Common Area Maintenance,Health Club,Lawn Maintenance,Pool(s),Snow Removal
Senior Community No
Tax ID 41-05L-0158
Ownership Condominium
Security Features Surveillance Sys
Acceptable Financing Cash, Conventional, FHA, VA
Horse Property N
Listing Terms Cash, Conventional, FHA, VA
Financing Cash,Conventional,FHA,VA
Special Listing Condition Standard
Read Less Info
Want to know what your home might be worth? Contact us for a FREE valuation!

Our team is ready to help you sell your home for the highest possible price ASAP

Bought with Marjorie C Castle • Keller Williams Real Estate -Exton

"My job is to find and attract mastery-based agents to the office, protect the culture, and make sure everyone is happy! "






