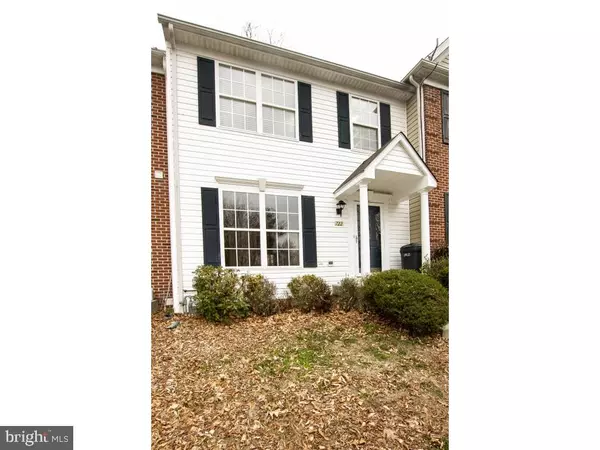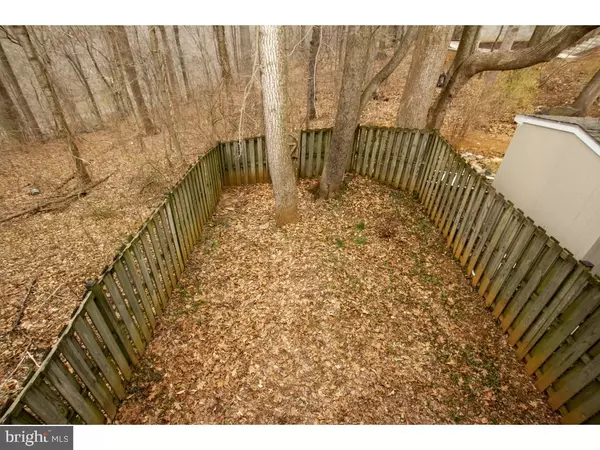$250,000
$249,995
For more information regarding the value of a property, please contact us for a free consultation.
3 Beds
4 Baths
1,606 SqFt
SOLD DATE : 07/26/2019
Key Details
Sold Price $250,000
Property Type Townhouse
Sub Type Interior Row/Townhouse
Listing Status Sold
Purchase Type For Sale
Square Footage 1,606 sqft
Price per Sqft $155
Subdivision Winters Run Manor
MLS Listing ID MDHR231310
Sold Date 07/26/19
Style Colonial
Bedrooms 3
Full Baths 3
Half Baths 1
HOA Fees $60/mo
HOA Y/N Y
Abv Grd Liv Area 1,606
Originating Board BRIGHT
Year Built 2001
Annual Tax Amount $2,391
Tax Year 2018
Lot Size 2,000 Sqft
Acres 0.05
Property Description
Move-in ready freshly painted large 3 BD 3.5 BA TH w/3 level bump out in Winters Run. Kitchen/breakfast area features 42" upgraded all wood cabinets granite counter tops pantry & Energy-Star French door refrigerator. Main level also features hardwood floors powder room and sun room leading to deck. Large MASTER bedroom w/ceiling fan MASTER bath w/double bowled vanity separate shower soaking tub and large walk in closet. 2 additional Bedrooms w/ceiling fans bath tub/shower on the second level. Large fully finished recreation room with new carpet recessed lighting full bath office and separate laundry room w/washer & dryer on lower level. Walk-out lower level to private fenced in backyard that backs to Winters Run wooded area. 10 minutes from BEL AIR shopping & I-95. HURRY it wont last long!
Location
State MD
County Harford
Zoning R2
Direction East
Rooms
Basement Daylight, Partial, Improved, Rear Entrance, Heated, Outside Entrance, Sump Pump
Interior
Interior Features Crown Moldings, Pantry, Recessed Lighting, Breakfast Area, Upgraded Countertops, Walk-in Closet(s), Ceiling Fan(s), Carpet, Floor Plan - Open, Wood Floors
Hot Water Natural Gas
Heating Forced Air, Programmable Thermostat
Cooling Ceiling Fan(s), Central A/C, Programmable Thermostat
Flooring Carpet, Ceramic Tile, Wood
Equipment Dishwasher, Disposal, Dryer, Microwave, Oven - Self Cleaning, Stove, Washer, Icemaker, ENERGY STAR Refrigerator
Window Features Insulated,Low-E
Appliance Dishwasher, Disposal, Dryer, Microwave, Oven - Self Cleaning, Stove, Washer, Icemaker, ENERGY STAR Refrigerator
Heat Source Natural Gas
Laundry Dryer In Unit, Washer In Unit
Exterior
Exterior Feature Deck(s)
Fence Rear, Wood
Utilities Available Cable TV Available, Electric Available, Natural Gas Available, Sewer Available
Waterfront N
Water Access N
View Street, Trees/Woods
Roof Type Shingle
Street Surface Paved
Accessibility None
Porch Deck(s)
Road Frontage Public
Garage N
Building
Lot Description Private, Rear Yard
Story 3+
Sewer Public Sewer
Water Public
Architectural Style Colonial
Level or Stories 3+
Additional Building Above Grade
Structure Type Dry Wall,Tray Ceilings
New Construction N
Schools
Elementary Schools Abingdon
Middle Schools Edgewood
High Schools Edgewood
School District Harford County Public Schools
Others
HOA Fee Include Common Area Maintenance
Senior Community No
Tax ID 01-286307
Ownership Fee Simple
SqFt Source Estimated
Security Features Main Entrance Lock,Smoke Detector
Acceptable Financing Conventional, FHA, VA
Listing Terms Conventional, FHA, VA
Financing Conventional,FHA,VA
Special Listing Condition Standard
Read Less Info
Want to know what your home might be worth? Contact us for a FREE valuation!

Our team is ready to help you sell your home for the highest possible price ASAP

Bought with Claudia P Sconion • Weichert, Realtors - Diana Realty

"My job is to find and attract mastery-based agents to the office, protect the culture, and make sure everyone is happy! "






