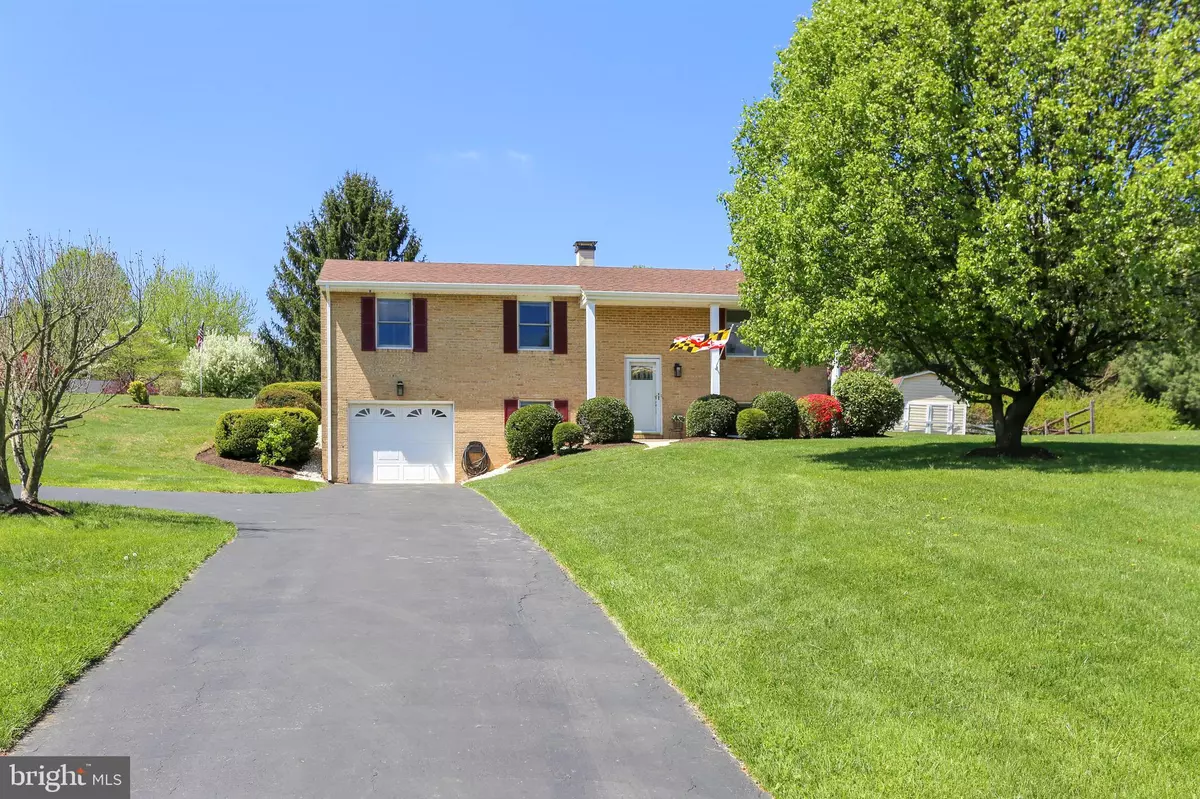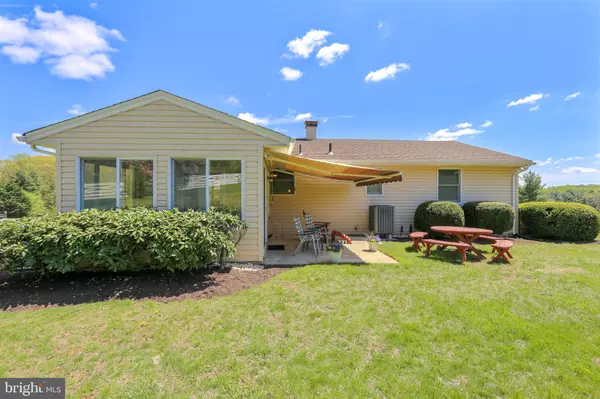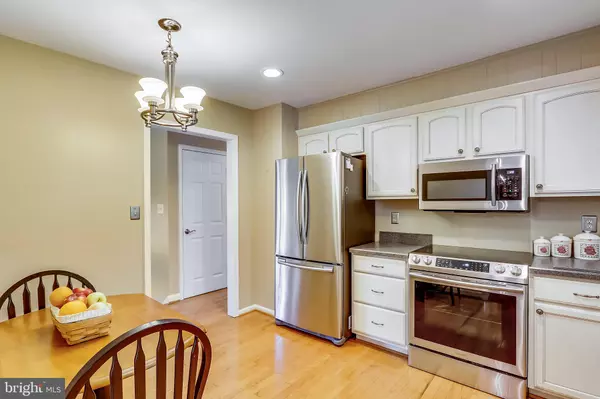$389,000
$389,000
For more information regarding the value of a property, please contact us for a free consultation.
3 Beds
3 Baths
1,898 SqFt
SOLD DATE : 07/29/2019
Key Details
Sold Price $389,000
Property Type Single Family Home
Sub Type Detached
Listing Status Sold
Purchase Type For Sale
Square Footage 1,898 sqft
Price per Sqft $204
Subdivision Maryland Manor
MLS Listing ID MDFR247104
Sold Date 07/29/19
Style Split Foyer
Bedrooms 3
Full Baths 2
Half Baths 1
HOA Y/N N
Abv Grd Liv Area 1,326
Originating Board BRIGHT
Year Built 1980
Annual Tax Amount $3,484
Tax Year 2018
Lot Size 0.930 Acres
Acres 0.93
Property Description
MOTIVATED SELLERS! ELIGIBLE FOR USDA 100 PERCENT FINANCING! Own your own little slice of heaven on almost an acre WITH a garage! This home has been lovingly cared for and beautifully updated with no detail spared in preparing the home for its lucky new owners. All new Anderson windows in 2018, newer heat pumps, newer roof, brand new stainless appliances in 2018, all new interior doors, new front door, new lighting fixtures, renovated baths, updated kitchen, new well pump in 2018, new paint, new carpet and a sunroom leading to a covered patio with sun setter retractable awning. The lower level is spacious and pristine with a huge family room area with wood stove and brick hearth, a NICE SIZE GUEST ROOM, bonus room or den, bath, large laundry/utility room and exit to the oversized garage. There's nothing to do but move in and enjoy the years of maintenance free living ahead. Put this one on your weekend shopping list! GREAT COMMUTER LOCATION: ONLY 10 MINUTES TO ROUTE 70 AND APPROX 15 MINUTES TO 270!!!
Location
State MD
County Frederick
Zoning R1
Rooms
Other Rooms Living Room, Dining Room, Primary Bedroom, Bedroom 2, Bedroom 3, Kitchen, Family Room, Den, Sun/Florida Room, Laundry, Utility Room, Half Bath
Basement Full
Main Level Bedrooms 3
Interior
Interior Features Breakfast Area, Carpet, Dining Area, Family Room Off Kitchen, Floor Plan - Traditional, Formal/Separate Dining Room, Kitchen - Eat-In, Kitchen - Table Space, Primary Bath(s), Skylight(s), Upgraded Countertops, Window Treatments, Wood Floors, Water Treat System
Heating Heat Pump(s)
Cooling Heat Pump(s)
Fireplaces Number 1
Equipment Dishwasher, Dryer, Exhaust Fan, Icemaker, Microwave, Oven/Range - Electric, Refrigerator, Stainless Steel Appliances, Washer, Water Heater
Fireplace Y
Window Features Double Pane,Replacement,Energy Efficient
Appliance Dishwasher, Dryer, Exhaust Fan, Icemaker, Microwave, Oven/Range - Electric, Refrigerator, Stainless Steel Appliances, Washer, Water Heater
Heat Source Electric
Laundry Lower Floor
Exterior
Exterior Feature Patio(s), Porch(es), Enclosed
Garage Garage - Front Entry, Garage Door Opener, Inside Access
Garage Spaces 7.0
Waterfront N
Water Access N
View Garden/Lawn
Roof Type Asphalt
Accessibility None
Porch Patio(s), Porch(es), Enclosed
Attached Garage 1
Total Parking Spaces 7
Garage Y
Building
Story 2
Sewer Gravity Sept Fld
Water Well
Architectural Style Split Foyer
Level or Stories 2
Additional Building Above Grade, Below Grade
Structure Type Dry Wall
New Construction N
Schools
Elementary Schools Green Valley
Middle Schools Windsor Knolls
High Schools Urbana
School District Frederick County Public Schools
Others
Senior Community No
Tax ID 1109263160
Ownership Fee Simple
SqFt Source Assessor
Acceptable Financing Cash, Conventional, FHA, USDA, VA
Horse Property N
Listing Terms Cash, Conventional, FHA, USDA, VA
Financing Cash,Conventional,FHA,USDA,VA
Special Listing Condition Standard
Read Less Info
Want to know what your home might be worth? Contact us for a FREE valuation!

Our team is ready to help you sell your home for the highest possible price ASAP

Bought with Sharmila H Viswasam • Barsch Realty LLC

"My job is to find and attract mastery-based agents to the office, protect the culture, and make sure everyone is happy! "






