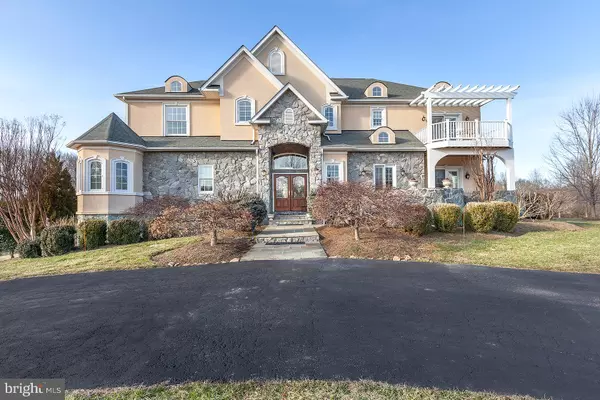$1,050,000
$1,050,000
For more information regarding the value of a property, please contact us for a free consultation.
6 Beds
5 Baths
7,243 SqFt
SOLD DATE : 07/30/2019
Key Details
Sold Price $1,050,000
Property Type Single Family Home
Sub Type Detached
Listing Status Sold
Purchase Type For Sale
Square Footage 7,243 sqft
Price per Sqft $144
Subdivision Ashley Springs
MLS Listing ID VALO354742
Sold Date 07/30/19
Style Colonial
Bedrooms 6
Full Baths 4
Half Baths 1
HOA Y/N N
Abv Grd Liv Area 4,671
Originating Board BRIGHT
Year Built 2001
Annual Tax Amount $9,855
Tax Year 2019
Lot Size 4.730 Acres
Acres 4.73
Property Description
***PRICE JUST REDUCED BY $50K***RESORT STYLE HOME-FEEL LIKE YOU ARE ON VACATION YEAR ROUND-GORGEOUS CUSTOM BUILT HOME ON 4.7 ACRES WITH OVER 7200 SQUARE FEET OF FINISHED SPACE IN SOUGHT AFTER ASHLEY SPRINGS COMMUNITY-IN GROUND POOL WITH HOT TUB, LARGE PATIO AND DECK-FENCED REAR YARD TO PRIVATE POND GREAT FOR FISHING OR CANOEING-GOURMET KITCHEN WITH VIKING COOKTOP, SUB ZERO REFRIGERATOR, TRASH COMPACTOR, WINE COOLER, 2 SINKS & HUGE ISLAND-KITCHEN OPENS TO STONE PATIO-MAIN LEVEL MASTER BEDROOM SUITE WITH GREAT VIEWS OF POOL, POND AND TREES-LUXURY MASTER BATH WITH JACUZZI TUB, SEPARATE SHOWER AND DUAL VANITIES-CUSTOM BUILT-INS THROUGHOUT WITH ARCHED DOORWAYS-LARGE FAMILY ROOM WITH GAS FIREPLACE AND ACCESS TO CUSTOM DECK-UPPER LEVEL HAS 4 SPACIOUS BEDROOMS AND 2 FULL BATHS WITH ITS OWN UPPER LEVEL FAMILY ROOM-FULLY FINISHED LOWER LEVEL WITH FULL KITCHEN, WORKOUT ROOM, 6TH BEDROOM, FULL BATH, DEN/OFFICE AND STORAGE-OVERSIZED 3 CAR ATTACHED GARAGE WITH GREAT STORAGE-DETACHED 2 CAR GARAGE WITH WORKSHOP AND FULL ATTIC FOR STORAGE-GREAT PORCH ON DETACHED GARAGE TO SIT AND ENJOY YOUR PRIVACY AND POND VIEWS-BILLIARD TABLE, SONY THEATER SYSTEM, BOW-FLEX FITNESS EQUIPMENT AND POOL SIDE WHITE FURNITURE ALL CONVEY-TOO MANY ITEMS TO LIST-THIS IS A MUST SEE FOR ALL YOUR PICKIEST CLIENTS
Location
State VA
County Loudoun
Zoning RESIDENTIAL
Rooms
Other Rooms Living Room, Dining Room, Bedroom 2, Bedroom 3, Bedroom 4, Bedroom 5, Kitchen, Family Room, Den, Basement, Bedroom 1, 2nd Stry Fam Rm, Exercise Room, Laundry, Office, Bedroom 6
Basement Fully Finished, Rear Entrance, Walkout Level, Windows
Main Level Bedrooms 1
Interior
Interior Features 2nd Kitchen
Hot Water Electric, Propane
Heating Forced Air
Cooling Central A/C
Fireplaces Number 1
Fireplaces Type Gas/Propane
Equipment Air Cleaner, Built-In Microwave, Compactor, Cooktop, Dishwasher, Disposal, Dryer, Extra Refrigerator/Freezer, Icemaker, Microwave, Oven - Double, Refrigerator, Stainless Steel Appliances, Trash Compactor, Washer
Fireplace Y
Appliance Air Cleaner, Built-In Microwave, Compactor, Cooktop, Dishwasher, Disposal, Dryer, Extra Refrigerator/Freezer, Icemaker, Microwave, Oven - Double, Refrigerator, Stainless Steel Appliances, Trash Compactor, Washer
Heat Source Propane - Leased
Laundry Main Floor
Exterior
Parking Features Additional Storage Area, Garage - Rear Entry, Garage Door Opener, Oversized
Garage Spaces 5.0
Pool Fenced, Heated, In Ground
Water Access Y
Accessibility None
Attached Garage 3
Total Parking Spaces 5
Garage Y
Building
Story 3+
Sewer Perc Approved Septic
Water Well
Architectural Style Colonial
Level or Stories 3+
Additional Building Above Grade, Below Grade
New Construction N
Schools
Elementary Schools Banneker
Middle Schools Blue Ridge
High Schools Loudoun Valley
School District Loudoun County Public Schools
Others
Senior Community No
Tax ID 495164549000
Ownership Fee Simple
SqFt Source Assessor
Horse Property N
Special Listing Condition Standard
Read Less Info
Want to know what your home might be worth? Contact us for a FREE valuation!

Our team is ready to help you sell your home for the highest possible price ASAP

Bought with John K Tunell • Tunell Realty, LLC
"My job is to find and attract mastery-based agents to the office, protect the culture, and make sure everyone is happy! "






