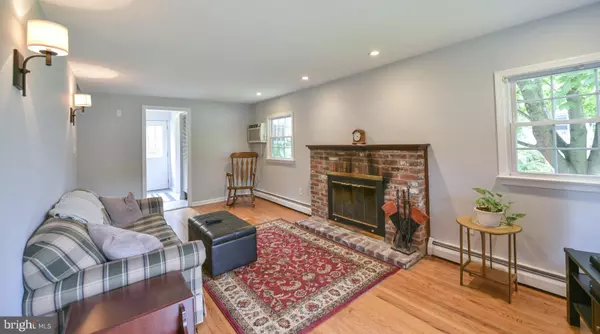$320,000
$320,000
For more information regarding the value of a property, please contact us for a free consultation.
4 Beds
3 Baths
1,927 SqFt
SOLD DATE : 07/31/2019
Key Details
Sold Price $320,000
Property Type Single Family Home
Sub Type Detached
Listing Status Sold
Purchase Type For Sale
Square Footage 1,927 sqft
Price per Sqft $166
Subdivision Apple Valley
MLS Listing ID PAMC609482
Sold Date 07/31/19
Style Colonial
Bedrooms 4
Full Baths 2
Half Baths 1
HOA Y/N N
Abv Grd Liv Area 1,927
Originating Board BRIGHT
Year Built 1966
Annual Tax Amount $5,443
Tax Year 2020
Lot Size 0.335 Acres
Acres 0.34
Lot Dimensions 83.00 x 0.00
Property Description
Come check out this charming 4 bedroom, 2.5 bath colonial home on a wonderful cul-de-sac lot in Lower Providence Township in Methacton School District. So conveniently located, less than 2 miles to the the Perkiomen Trail for biking and walking, 422 & Oaks; less than 5 miles to all the shops & entertainment at Providence Town Center in Collegeville or in Downtown Phoenixville, and less than 10 miles to King of Prussia or the Norristown or Paoli Septa Station. There is a lovely family room with brick fireplace & hardwood floors right off the kitchen. Large living room, dining room and roomy eat-in kitchen. Upstairs has 4 bedrooms. The house has been freshly painted in neutral soft grey. New garage door just installed. New carpet up the staircase and in upstairs hallway. Windows, siding & roof all replaced in approximately 2003/2004. Note: Hardwood floors through most of the house under carpet. Make this one yours!
Location
State PA
County Montgomery
Area Lower Providence Twp (10643)
Zoning R2
Direction North
Rooms
Other Rooms Living Room, Dining Room, Primary Bedroom, Bedroom 2, Bedroom 3, Bedroom 4, Kitchen, Family Room
Interior
Hot Water Oil, S/W Changeover
Heating Baseboard - Hot Water
Cooling Window Unit(s)
Flooring Hardwood, Partially Carpeted, Vinyl, Tile/Brick
Fireplaces Number 1
Fireplaces Type Brick
Fireplace Y
Heat Source Oil
Laundry Main Floor
Exterior
Garage Inside Access, Garage Door Opener
Garage Spaces 4.0
Water Access N
Roof Type Shingle
Accessibility None
Attached Garage 1
Total Parking Spaces 4
Garage Y
Building
Story 2
Sewer Public Sewer
Water Public
Architectural Style Colonial
Level or Stories 2
Additional Building Above Grade, Below Grade
Structure Type Dry Wall
New Construction N
Schools
Elementary Schools Arrowhead
Middle Schools Arcola
High Schools Methacton
School District Methacton
Others
Senior Community No
Tax ID 43-00-13621-007
Ownership Fee Simple
SqFt Source Assessor
Acceptable Financing Conventional, FHA, VA
Listing Terms Conventional, FHA, VA
Financing Conventional,FHA,VA
Special Listing Condition Standard
Read Less Info
Want to know what your home might be worth? Contact us for a FREE valuation!

Our team is ready to help you sell your home for the highest possible price ASAP

Bought with Mary Beth Gambone • Choice 1 Realty

"My job is to find and attract mastery-based agents to the office, protect the culture, and make sure everyone is happy! "






