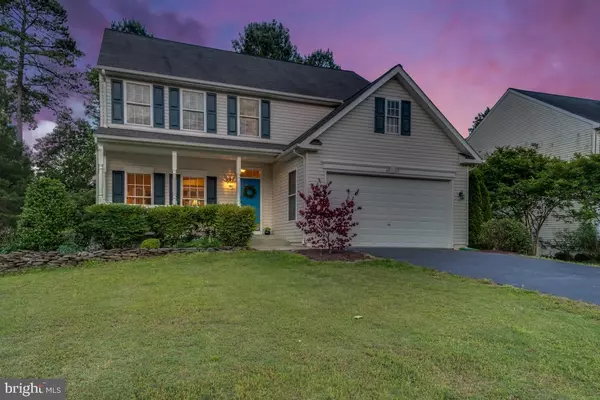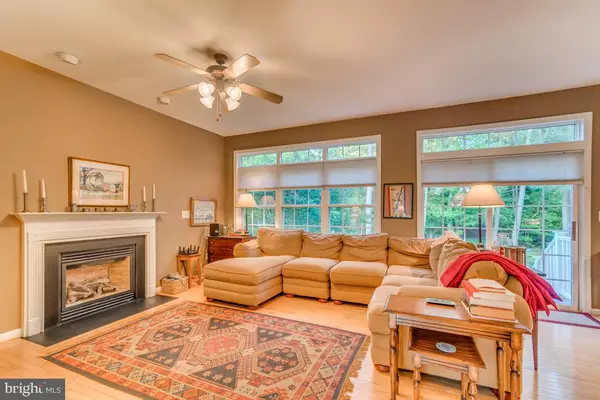$330,000
$339,999
2.9%For more information regarding the value of a property, please contact us for a free consultation.
5 Beds
4 Baths
3,640 SqFt
SOLD DATE : 07/31/2019
Key Details
Sold Price $330,000
Property Type Single Family Home
Sub Type Detached
Listing Status Sold
Purchase Type For Sale
Square Footage 3,640 sqft
Price per Sqft $90
Subdivision Chatham Village
MLS Listing ID VAKG117466
Sold Date 07/31/19
Style Colonial
Bedrooms 5
Full Baths 3
Half Baths 1
HOA Fees $39/mo
HOA Y/N Y
Abv Grd Liv Area 2,540
Originating Board BRIGHT
Year Built 2005
Annual Tax Amount $2,268
Tax Year 2019
Lot Size 0.388 Acres
Acres 0.39
Property Description
Gorgeous, lovingly cared for home just 1 mile to the Dalghren gate! Upon entering this home, you'll be greeted with a spacious foyer, beautiful hardwood floors, tall ceilings, sunny windows, and a wonderful flow. Large family room will host all your game nights. Kitchen offers center island, double pantry, and tons of cabinets with all of the storage you dream of! Lovely master suite with built-in book shelves and reading nook, large walk-in closet, vaulted ceiling, and elegant hardwood floors. The walk-out basement is fully finished with a rec room, a 5th bedroom (NTC), a 3rd full bathroom, a washer/dryer hook-up, and a kitchenette! Level backyard with custom storage shed. New carpet in all of the bedrooms! This home is a treasure, don't let it get away! Eligible for USDA $0 down financing.
Location
State VA
County King George
Zoning R-1
Rooms
Other Rooms Living Room, Dining Room, Primary Bedroom, Bedroom 2, Bedroom 3, Bedroom 4, Kitchen, Family Room, Foyer, Breakfast Room, In-Law/auPair/Suite, Laundry, Bathroom 2, Bathroom 3, Primary Bathroom
Basement Fully Finished, Full, Outside Entrance
Interior
Interior Features 2nd Kitchen, Ceiling Fan(s), Family Room Off Kitchen, Floor Plan - Open, Formal/Separate Dining Room, Kitchen - Table Space, Primary Bath(s), Walk-in Closet(s), Wood Floors
Hot Water Electric
Heating Heat Pump(s)
Cooling Central A/C
Flooring Hardwood, Carpet, Ceramic Tile
Fireplaces Number 1
Fireplaces Type Gas/Propane, Fireplace - Glass Doors
Equipment Built-In Microwave, Dishwasher, Disposal, Microwave, Oven/Range - Electric, Refrigerator
Fireplace Y
Appliance Built-In Microwave, Dishwasher, Disposal, Microwave, Oven/Range - Electric, Refrigerator
Heat Source Electric
Laundry Upper Floor
Exterior
Exterior Feature Porch(es)
Parking Features Garage - Front Entry, Garage Door Opener
Garage Spaces 2.0
Water Access N
View Garden/Lawn
Accessibility None
Porch Porch(es)
Attached Garage 2
Total Parking Spaces 2
Garage Y
Building
Lot Description Level
Story 3+
Sewer Public Sewer
Water Public
Architectural Style Colonial
Level or Stories 3+
Additional Building Above Grade, Below Grade
New Construction N
Schools
Elementary Schools Potomac
High Schools King George
School District King George County Schools
Others
HOA Fee Include Common Area Maintenance,Trash,Snow Removal
Senior Community No
Tax ID 9G-2-9
Ownership Fee Simple
SqFt Source Assessor
Acceptable Financing FHA, Conventional, USDA, VA, VHDA, Rural Development, Cash
Horse Property N
Listing Terms FHA, Conventional, USDA, VA, VHDA, Rural Development, Cash
Financing FHA,Conventional,USDA,VA,VHDA,Rural Development,Cash
Special Listing Condition Standard
Read Less Info
Want to know what your home might be worth? Contact us for a FREE valuation!

Our team is ready to help you sell your home for the highest possible price ASAP

Bought with Peggy M Scott

"My job is to find and attract mastery-based agents to the office, protect the culture, and make sure everyone is happy! "






