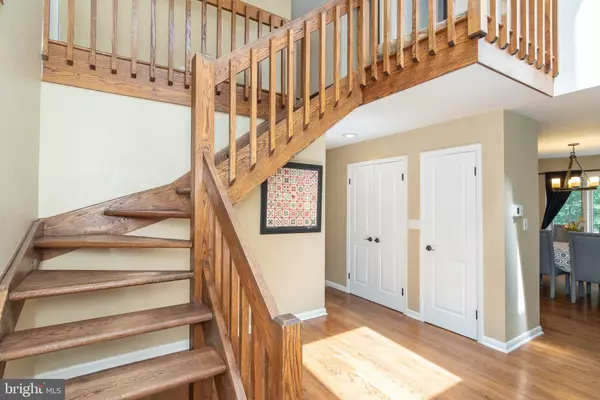$500,000
$500,000
For more information regarding the value of a property, please contact us for a free consultation.
5 Beds
4 Baths
4,095 SqFt
SOLD DATE : 08/01/2019
Key Details
Sold Price $500,000
Property Type Single Family Home
Sub Type Detached
Listing Status Sold
Purchase Type For Sale
Square Footage 4,095 sqft
Price per Sqft $122
Subdivision Baldwin Mill Terrace
MLS Listing ID MDBC463418
Sold Date 08/01/19
Style Colonial
Bedrooms 5
Full Baths 4
HOA Y/N N
Abv Grd Liv Area 3,195
Originating Board BRIGHT
Year Built 1980
Annual Tax Amount $5,233
Tax Year 2018
Lot Size 2.050 Acres
Acres 2.05
Lot Dimensions 2.00 x
Property Description
THIS BEAUTIFUL 5 BR 4 BA CONTEMPORARY HOME HAS IT ALL 2 ACRES LOCATED ON A CUL DE SAC INGROUND POOL AND HOT TUB ARE PERFECT FOR THOSE SUMMER STAY-CATIONS!!! UPDATED DUAL ZONE GEO THERMAL! SPACIOUS OPEN CONCEPT LIVING WITH 9 CEILINGS--HARDWOOD FLOORS ON 1ST AND 2ND FLOORS LIVING ROOM FEATURES VAULTED CEILING WITH BEAMS AND OPENS TO KITCHEN & DINING ROOM FAMILY ROOM WITH WOOD BURNING FIREPLACE UPDATED GOURMET KITCHEN WITH GRANITE COUNTER TOPS, STAINLESS STEEL APPLIANCES, ISLAND AND RECESSED LIGHTS SEPARATE LAUNDRY AREA MASTER BEDROOM WITH VAULTED CEILINGS AND A PRIVATE BALCONY/DECK AND MASTER BATH WITH JETTED TUB AND SHOWER PARTIALLY FINISHED LOWER LEVEL WITH SPACIOUS REC ROOM, 5TH BEDROOM, FULL BATH AND WALK OUT TO PAVER PATIO THE UNFINISHED LOWER LEVEL AREA PROVIDES PLENTY OF STORAGE--MULTI-LEVEL DECKS OVERLOOK THE BEAUTIFULLY LANDSCAPED FENCED BACKYARD THAT BACKS TO TREES, POOL AND FISH PONDS BUY AND ENJOY YOUR OWN LITTLE SLICE OF PARADISE!
Location
State MD
County Baltimore
Rooms
Other Rooms Living Room, Dining Room, Primary Bedroom, Bedroom 2, Bedroom 3, Bedroom 4, Bedroom 5, Kitchen, Family Room, Basement, Foyer, Laundry, Other, Storage Room
Basement Full, Partially Finished, Walkout Level, Windows
Interior
Interior Features Carpet, Ceiling Fan(s), Dining Area, Family Room Off Kitchen, Formal/Separate Dining Room, Kitchen - Island, Kitchen - Table Space, Primary Bath(s), Recessed Lighting, Upgraded Countertops, Walk-in Closet(s), Wood Floors, Wood Stove, Kitchen - Eat-In
Hot Water Electric
Heating Forced Air
Cooling Central A/C, Ceiling Fan(s)
Flooring Carpet, Concrete, Hardwood, Ceramic Tile
Fireplaces Number 1
Fireplaces Type Mantel(s), Wood
Equipment Built-In Microwave, Dryer, Washer, Cooktop, Dishwasher, Exhaust Fan, Refrigerator, Extra Refrigerator/Freezer, Stove
Fireplace Y
Window Features Double Pane
Appliance Built-In Microwave, Dryer, Washer, Cooktop, Dishwasher, Exhaust Fan, Refrigerator, Extra Refrigerator/Freezer, Stove
Heat Source Geo-thermal
Laundry Main Floor, Upper Floor
Exterior
Exterior Feature Balcony, Deck(s)
Garage Garage - Side Entry
Garage Spaces 2.0
Fence Rear
Pool In Ground, Fenced
Water Access N
View Trees/Woods
Roof Type Asphalt
Accessibility Other
Porch Balcony, Deck(s)
Attached Garage 2
Total Parking Spaces 2
Garage Y
Building
Lot Description Cul-de-sac
Story 3+
Sewer On Site Septic, Septic Exists
Water Well
Architectural Style Colonial
Level or Stories 3+
Additional Building Above Grade, Below Grade
Structure Type Dry Wall,Vaulted Ceilings,High
New Construction N
Schools
School District Baltimore County Public Schools
Others
Senior Community No
Tax ID 04111800010628
Ownership Fee Simple
SqFt Source Estimated
Special Listing Condition Standard
Read Less Info
Want to know what your home might be worth? Contact us for a FREE valuation!

Our team is ready to help you sell your home for the highest possible price ASAP

Bought with Dillion W Hopson • CENTURY 21 New Millennium

"My job is to find and attract mastery-based agents to the office, protect the culture, and make sure everyone is happy! "






