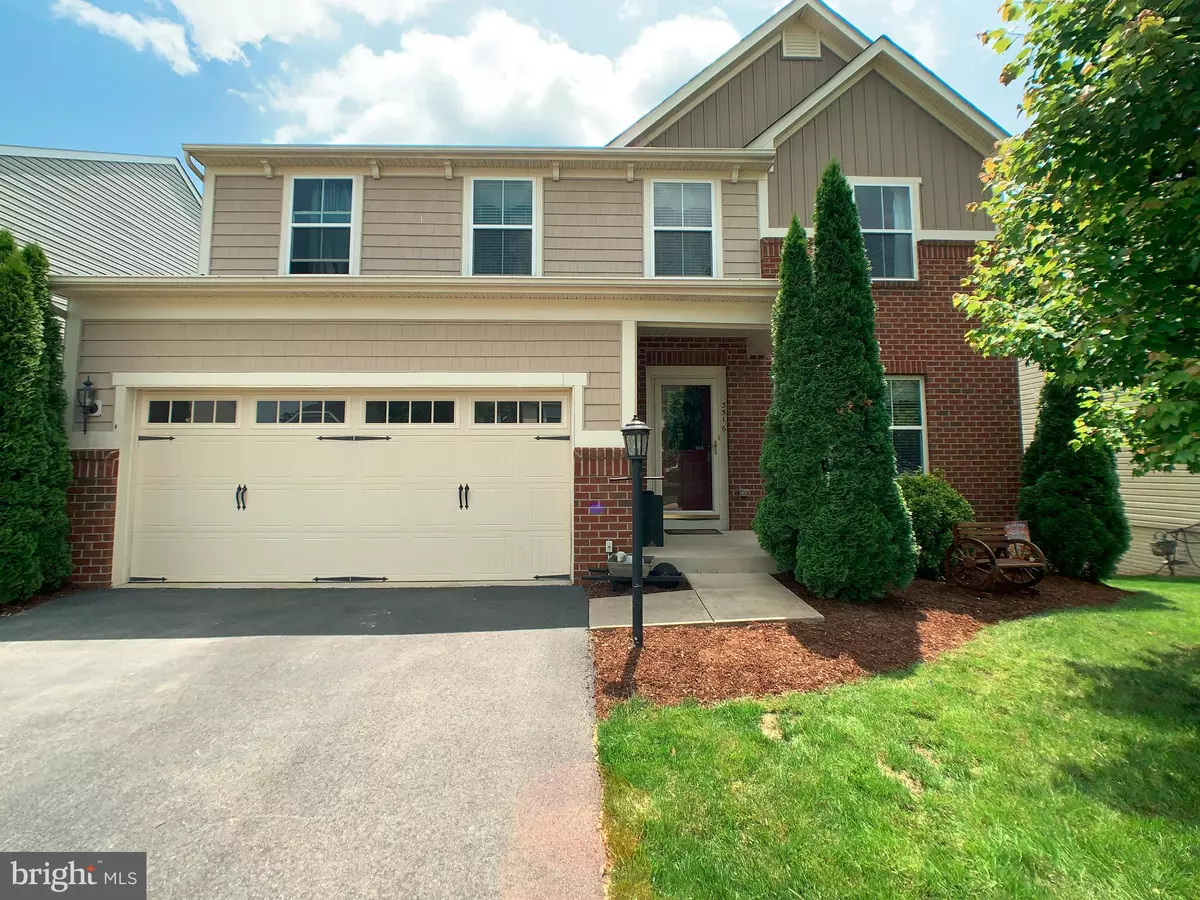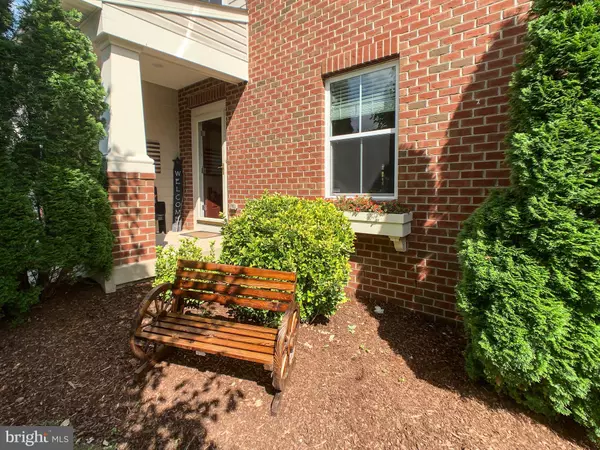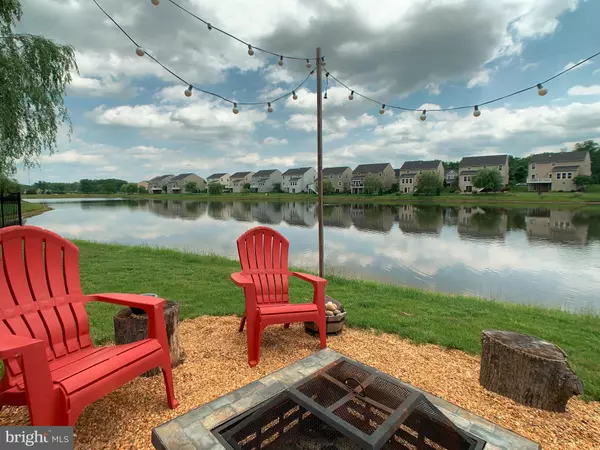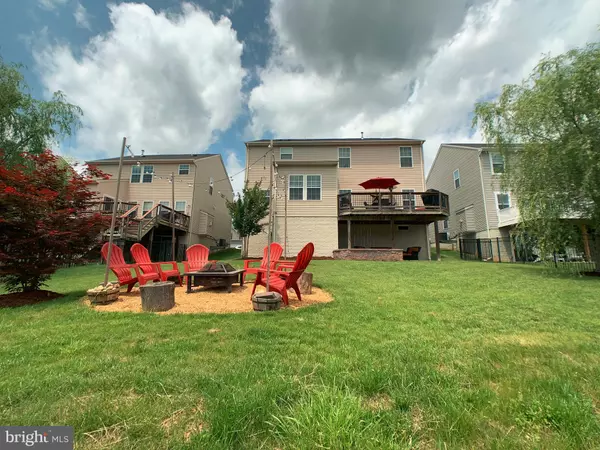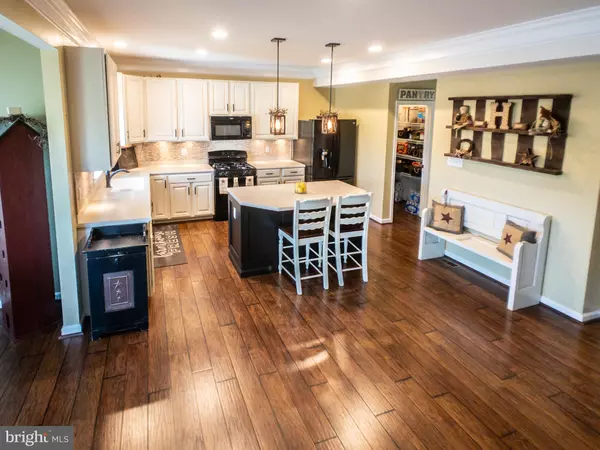$512,500
$525,000
2.4%For more information regarding the value of a property, please contact us for a free consultation.
4 Beds
4 Baths
4,030 SqFt
SOLD DATE : 08/01/2019
Key Details
Sold Price $512,500
Property Type Single Family Home
Sub Type Detached
Listing Status Sold
Purchase Type For Sale
Square Footage 4,030 sqft
Price per Sqft $127
Subdivision Brookside
MLS Listing ID VAFQ160182
Sold Date 08/01/19
Style Colonial
Bedrooms 4
Full Baths 3
Half Baths 1
HOA Fees $110/qua
HOA Y/N Y
Abv Grd Liv Area 3,260
Originating Board BRIGHT
Year Built 2009
Annual Tax Amount $4,956
Tax Year 2018
Lot Size 6,612 Sqft
Acres 0.15
Property Description
New improved price and $2000 fence credit! Welcome to your new home in the sought-after Brookside neighborhood! Enter the home to find molding throughout the main level. A formal living and dining room awaits your friends and family. There is a large kitchen with a backsplash, under cabinet lighting, and island, and beautiful morning room with a vaulted ceiling that overlooks the lake. After a long day, relax in your large family room with a shiplap wall in front of the gas fireplace. Work from home in your office. Feel like entertaining? The large Trex deck and paver patio overlook a large yard and Lake Wesley. Sit out by the lake at the fire pit area and catch some fish! Upstairs there are 4 bedrooms, 2 full baths, and hardwood floors in the hallway and loft area. The laundry is conveniently located on second level as well. Each bedroom has carpeting that is only two years young. The master bedroom is large and contains a nice sitting area. There are two over-sized walk-in closets. Enjoy the soaking tub, granite counter tops, and new tile flooring in the master bath. The lower level offers a mostly finished basement, a full bath, media room, and a storage room. Brookside is the place to live due to access to multiple lakes, a community pool and workout room, basketball courts, tennis courts and 2 playgrounds. There are also miles of walking trails throughout the community. Enjoy the local businesses such as: Old Bust Head Brewery, The Farm Station Cafe, Vint Hill Winery, Vint Hill Crossfit, Covert Cafe, and more!
Location
State VA
County Fauquier
Zoning PR
Rooms
Other Rooms Living Room, Dining Room, Primary Bedroom, Bedroom 2, Bedroom 3, Bedroom 4, Kitchen, Family Room, Basement, Breakfast Room, Sun/Florida Room, Loft, Office, Media Room, Bathroom 1, Bathroom 2, Primary Bathroom
Basement Other
Interior
Interior Features Breakfast Area, Carpet, Ceiling Fan(s), Crown Moldings, Dining Area, Family Room Off Kitchen, Formal/Separate Dining Room, Kitchen - Island, Kitchen - Table Space, Primary Bath(s), Pantry, Recessed Lighting, Store/Office, Walk-in Closet(s), Water Treat System, Window Treatments, Wood Floors
Heating None
Cooling Ceiling Fan(s), Central A/C
Fireplaces Number 1
Fireplaces Type Mantel(s), Gas/Propane
Equipment Built-In Microwave, Dishwasher, Disposal, Dryer, Extra Refrigerator/Freezer, Icemaker, Oven - Self Cleaning, Refrigerator, Washer, Water Heater
Appliance Built-In Microwave, Dishwasher, Disposal, Dryer, Extra Refrigerator/Freezer, Icemaker, Oven - Self Cleaning, Refrigerator, Washer, Water Heater
Heat Source Natural Gas
Laundry Upper Floor
Exterior
Exterior Feature Brick, Deck(s), Patio(s)
Parking Features Garage Door Opener, Garage - Front Entry
Garage Spaces 2.0
Amenities Available Basketball Courts, Common Grounds, Community Center, Exercise Room, Jog/Walk Path, Lake, Meeting Room, Party Room, Pier/Dock, Picnic Area, Pool - Outdoor, Tennis Courts, Tot Lots/Playground, Water/Lake Privileges
Water Access Y
Water Access Desc Fishing Allowed
View Water
Accessibility None
Porch Brick, Deck(s), Patio(s)
Attached Garage 2
Total Parking Spaces 2
Garage Y
Building
Story 3+
Sewer Public Sewer
Water Public
Architectural Style Colonial
Level or Stories 3+
Additional Building Above Grade, Below Grade
New Construction N
Schools
Elementary Schools Greenville
Middle Schools Auburn
High Schools Kettle Run
School District Fauquier County Public Schools
Others
HOA Fee Include Common Area Maintenance,Management,Pier/Dock Maintenance,Pool(s),Recreation Facility,Road Maintenance,Snow Removal,Trash
Senior Community No
Tax ID 7915-12-1734
Ownership Fee Simple
SqFt Source Assessor
Special Listing Condition Standard
Read Less Info
Want to know what your home might be worth? Contact us for a FREE valuation!

Our team is ready to help you sell your home for the highest possible price ASAP

Bought with Jisue S Sue • Long & Foster Real Estate, Inc.

"My job is to find and attract mastery-based agents to the office, protect the culture, and make sure everyone is happy! "

