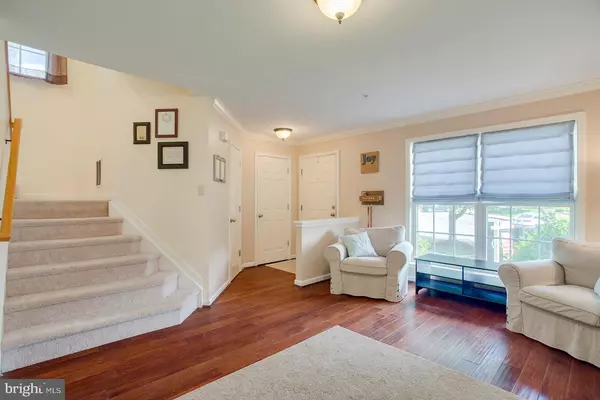$247,500
$244,999
1.0%For more information regarding the value of a property, please contact us for a free consultation.
3 Beds
3 Baths
2,072 SqFt
SOLD DATE : 08/02/2019
Key Details
Sold Price $247,500
Property Type Townhouse
Sub Type Interior Row/Townhouse
Listing Status Sold
Purchase Type For Sale
Square Footage 2,072 sqft
Price per Sqft $119
Subdivision Winters Run Manor
MLS Listing ID MDHR234652
Sold Date 08/02/19
Style Colonial
Bedrooms 3
Full Baths 2
Half Baths 1
HOA Fees $60/mo
HOA Y/N Y
Abv Grd Liv Area 1,622
Originating Board BRIGHT
Year Built 2000
Annual Tax Amount $2,496
Tax Year 2018
Lot Size 2,982 Sqft
Acres 0.07
Lot Dimensions 0.00 x 0.00
Property Description
Beautifully Decorated 3 Bedroom, 2.5 Bath End Unit Townhouse in Winters Run Manor! Venture off your Peaceful Deck to Explore the Woods behind you! You'll find a Stream & a Walking Trail for your Pleasure. This home Features: a Relaxing Living room with a Gas Fireplace, Crown Molding, & Wide Planked Vinyl Flooring. Huge Master suite with Vaulted Ceiling, Skylights, Large Walk-in Closet, & Master Bath with Shower, Soaking Tub, & Double Vanity. Freshly Painted Spare bedrooms, one has a Shiplapped Wall!Newly Renovated 2nd floor Hall Bath! Finished Walkout Basement with Bar, Workroom, & Big Storage Area. Sellers are Offering a Home Warranty too! Make your Appointment to see this Great House today!
Location
State MD
County Harford
Zoning R2
Rooms
Other Rooms Living Room, Primary Bedroom, Bedroom 2, Kitchen, Game Room, Family Room, Workshop, Bathroom 3
Basement Partially Finished, Walkout Level
Interior
Heating Forced Air
Cooling Central A/C
Fireplaces Number 1
Heat Source Natural Gas
Exterior
Amenities Available Common Grounds
Waterfront N
Water Access N
Accessibility None
Garage N
Building
Story 3+
Sewer Public Sewer
Water Public
Architectural Style Colonial
Level or Stories 3+
Additional Building Above Grade, Below Grade
New Construction N
Schools
Elementary Schools Abingdon
Middle Schools Edgewood
High Schools Edgewood
School District Harford County Public Schools
Others
HOA Fee Include Common Area Maintenance,Reserve Funds,Snow Removal,Trash
Senior Community No
Tax ID 01-286234
Ownership Fee Simple
SqFt Source Estimated
Special Listing Condition Standard
Read Less Info
Want to know what your home might be worth? Contact us for a FREE valuation!

Our team is ready to help you sell your home for the highest possible price ASAP

Bought with Michelle D Sandridge • Keller Williams Gateway LLC

"My job is to find and attract mastery-based agents to the office, protect the culture, and make sure everyone is happy! "






