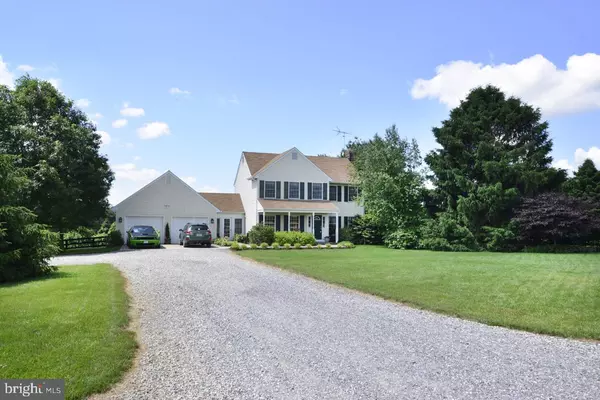$501,122
$489,900
2.3%For more information regarding the value of a property, please contact us for a free consultation.
3 Beds
3 Baths
2,030 SqFt
SOLD DATE : 08/01/2019
Key Details
Sold Price $501,122
Property Type Single Family Home
Sub Type Detached
Listing Status Sold
Purchase Type For Sale
Square Footage 2,030 sqft
Price per Sqft $246
Subdivision None Available
MLS Listing ID VALO386066
Sold Date 08/01/19
Style Colonial
Bedrooms 3
Full Baths 2
Half Baths 1
HOA Y/N N
Abv Grd Liv Area 1,780
Originating Board BRIGHT
Year Built 1988
Annual Tax Amount $4,678
Tax Year 2019
Lot Size 4.530 Acres
Acres 4.53
Property Description
Multiple offers! Lovely, updated & charming home with small barn on 4.53 acres. Located just north of Purcellville. This property has pastoral views and peace surroundings with beautiful garden areas. This home has been lovingly well-maintained and updated: newer roof, windows, siding, heat pump, baths & kitchen (complete with cabinets, granite counter tops, and stainless appliances. Also includes whole-house generator & hot tub on the back patio. 3 sizable bedrooms on upper level. Rec room in the basement. Barn has plenty of storage and a stall. Bring your chickens too! What a wonderful home and property!
Location
State VA
County Loudoun
Zoning AR1
Rooms
Basement Full, Walkout Stairs
Interior
Interior Features Attic, Carpet, Combination Kitchen/Dining, Floor Plan - Open, Kitchen - Island
Hot Water Propane
Heating Central, Heat Pump(s)
Cooling Central A/C
Fireplaces Number 1
Equipment Built-In Microwave, Dishwasher, Dryer, Refrigerator, Stove, Washer, Water Heater
Fireplace Y
Appliance Built-In Microwave, Dishwasher, Dryer, Refrigerator, Stove, Washer, Water Heater
Heat Source Electric, Other
Exterior
Parking Features Garage - Front Entry, Garage Door Opener
Garage Spaces 2.0
Water Access N
Accessibility None
Attached Garage 2
Total Parking Spaces 2
Garage Y
Building
Story 3+
Sewer Gravity Sept Fld
Water Well
Architectural Style Colonial
Level or Stories 3+
Additional Building Above Grade, Below Grade
New Construction N
Schools
School District Loudoun County Public Schools
Others
Senior Community No
Tax ID 445104058000
Ownership Fee Simple
SqFt Source Estimated
Special Listing Condition Standard
Read Less Info
Want to know what your home might be worth? Contact us for a FREE valuation!

Our team is ready to help you sell your home for the highest possible price ASAP

Bought with Anthony P Coleman • Long & Foster Real Estate, Inc.

"My job is to find and attract mastery-based agents to the office, protect the culture, and make sure everyone is happy! "






