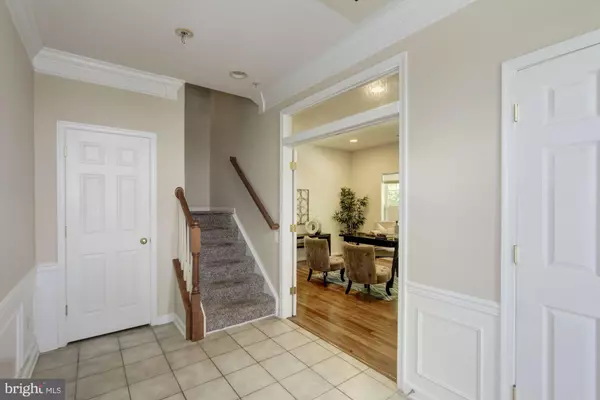$467,000
$474,999
1.7%For more information regarding the value of a property, please contact us for a free consultation.
3 Beds
3 Baths
2,040 SqFt
SOLD DATE : 08/01/2019
Key Details
Sold Price $467,000
Property Type Single Family Home
Sub Type Twin/Semi-Detached
Listing Status Sold
Purchase Type For Sale
Square Footage 2,040 sqft
Price per Sqft $228
Subdivision Wheaton Hills
MLS Listing ID MDMC668448
Sold Date 08/01/19
Style Colonial
Bedrooms 3
Full Baths 2
Half Baths 1
HOA Fees $33/ann
HOA Y/N Y
Abv Grd Liv Area 2,040
Originating Board BRIGHT
Year Built 2004
Annual Tax Amount $4,591
Tax Year 2019
Lot Size 1,263 Sqft
Acres 0.03
Property Description
Stunning Silver Spring End Unit Townhouse perfectly situated 3 blocks from the Wheaton Metro and 1 block from Wheaton Mall & Shops. This 3 bedroom 2 full baths, 2 half baths features 3 levels of light filled elegance. The top level boasts a large master suite with master bath (soaking tub & shower) and huge walk in closet. The additional bedrooms and full bath are located on the 3rd level as well. The 2nd level features huge living room with fireplace and adjacent dining room making it the perfect open floor plan. The gourmet kitchen has tons of windows and light and an open area for sitting area or eat-in dining room. The walk in level features 1 of two powder rooms, laundry room and bonus room that can be used as family room or large office/den/study. This beauty features all the bells and whistles! Look no further, your dream home awaits you! OPEN HOUSE SUN 7/6 2-4PM. All offers due by Monday 7/7 at 5pm.
Location
State MD
County Montgomery
Zoning CBD1
Rooms
Other Rooms Primary Bedroom, Bedroom 2, Bedroom 1, Bathroom 2, Bathroom 3, Primary Bathroom
Interior
Interior Features Breakfast Area, Ceiling Fan(s), Combination Kitchen/Dining, Dining Area, Floor Plan - Open, Kitchen - Eat-In, Kitchen - Gourmet, Primary Bath(s), Recessed Lighting, Soaking Tub, Wood Floors
Heating Central
Cooling Central A/C
Flooring Hardwood, Carpet
Fireplaces Number 1
Equipment Built-In Microwave, Dishwasher, Disposal, Exhaust Fan, Icemaker, Oven - Single, Oven/Range - Gas, Range Hood, Washer, Dryer, Water Heater
Fireplace Y
Appliance Built-In Microwave, Dishwasher, Disposal, Exhaust Fan, Icemaker, Oven - Single, Oven/Range - Gas, Range Hood, Washer, Dryer, Water Heater
Heat Source Electric
Exterior
Parking Features Garage - Side Entry, Garage Door Opener
Garage Spaces 1.0
Water Access N
Roof Type Asphalt
Accessibility Level Entry - Main
Attached Garage 1
Total Parking Spaces 1
Garage Y
Building
Story 3+
Sewer Public Sewer
Water Public
Architectural Style Colonial
Level or Stories 3+
Additional Building Above Grade, Below Grade
Structure Type Dry Wall
New Construction N
Schools
School District Montgomery County Public Schools
Others
Pets Allowed Y
Senior Community No
Tax ID 161303406994
Ownership Fee Simple
SqFt Source Assessor
Acceptable Financing Conventional, Cash
Horse Property N
Listing Terms Conventional, Cash
Financing Conventional,Cash
Special Listing Condition Standard
Pets Description No Pet Restrictions
Read Less Info
Want to know what your home might be worth? Contact us for a FREE valuation!

Our team is ready to help you sell your home for the highest possible price ASAP

Bought with Jill Judge • Keller Williams Realty

"My job is to find and attract mastery-based agents to the office, protect the culture, and make sure everyone is happy! "






