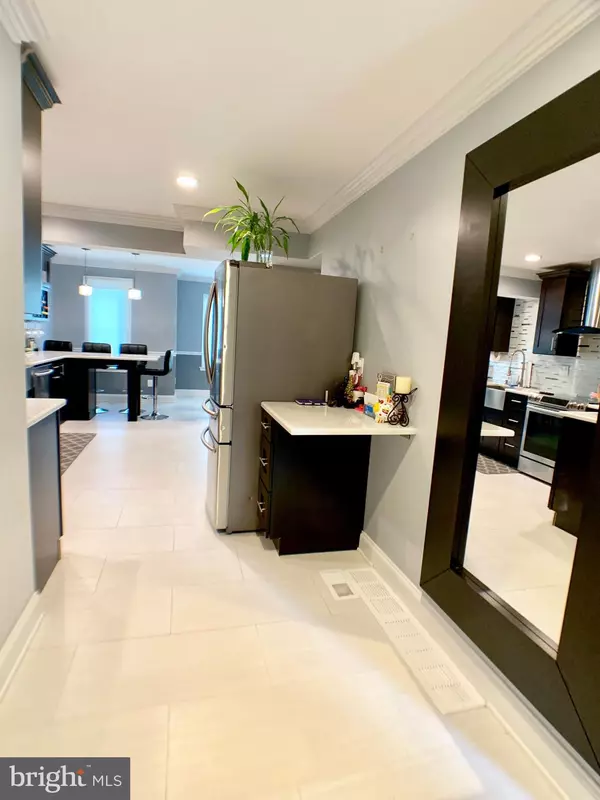$319,995
$319,995
For more information regarding the value of a property, please contact us for a free consultation.
3 Beds
2 Baths
2,366 SqFt
SOLD DATE : 08/09/2019
Key Details
Sold Price $319,995
Property Type Townhouse
Sub Type Interior Row/Townhouse
Listing Status Sold
Purchase Type For Sale
Square Footage 2,366 sqft
Price per Sqft $135
Subdivision Trowbridge
MLS Listing ID PABU474226
Sold Date 08/09/19
Style Colonial
Bedrooms 3
Full Baths 1
Half Baths 1
HOA Fees $50/mo
HOA Y/N Y
Abv Grd Liv Area 1,686
Originating Board BRIGHT
Year Built 1980
Annual Tax Amount $5,060
Tax Year 2018
Lot Size 3,080 Sqft
Acres 0.07
Lot Dimensions 28.00 x 110.00
Property Description
ABSOLUTELY STUNNING! Welcome to your new beautifully remodeled town home. Home features: 3 bedrooms and 1.5 baths, finished walk out basement, custom closets, open floor plan, and much more. Shortly after purchase in late 2015, owner completely renovated this home with custom espresso kitchen cabinets, marble counter tops, Samsung SS appliances, tiled and hardwood floors, crown molding throughout, LED recessed lighting, new windows, and finished walk out basement. Main level includes partial bath and washer/dryer in the garage which can be easily brought back into the bath area. Upper level includes 3 bedrooms and one full bath, master bedroom offer all the closet space you may need! Large custom walk in closet and 1 "HUGE" roughly 12 foot long second custom build in closet. YOU DON'T WANT TO MISS THIS ONE, HOMES WITH SUCH AN OUTSTANDING REMODEL RARELY COME ON THE MARKET!
Location
State PA
County Bucks
Area Upper Southampton Twp (10148)
Zoning R4
Rooms
Basement Full
Interior
Interior Features Crown Moldings, Kitchen - Eat-In, Kitchen - Island
Hot Water Electric
Heating Forced Air, Heat Pump - Electric BackUp
Cooling Central A/C
Flooring Hardwood, Tile/Brick
Fireplace N
Heat Source Electric
Exterior
Garage Garage - Front Entry, Garage Door Opener
Garage Spaces 1.0
Utilities Available Electric Available
Water Access N
View Trees/Woods
Roof Type Shingle
Accessibility 2+ Access Exits
Attached Garage 1
Total Parking Spaces 1
Garage Y
Building
Story 2
Foundation Slab, Concrete Perimeter
Sewer Public Sewer
Water Public
Architectural Style Colonial
Level or Stories 2
Additional Building Above Grade, Below Grade
Structure Type Dry Wall
New Construction N
Schools
School District Centennial
Others
Pets Allowed Y
HOA Fee Include Common Area Maintenance
Senior Community No
Tax ID 48-025-096
Ownership Fee Simple
SqFt Source Assessor
Acceptable Financing Cash, Conventional, FHVA, FHA
Listing Terms Cash, Conventional, FHVA, FHA
Financing Cash,Conventional,FHVA,FHA
Special Listing Condition Standard
Pets Description No Pet Restrictions
Read Less Info
Want to know what your home might be worth? Contact us for a FREE valuation!

Our team is ready to help you sell your home for the highest possible price ASAP

Bought with Julie Perelman • Absolute Realty Group

"My job is to find and attract mastery-based agents to the office, protect the culture, and make sure everyone is happy! "






