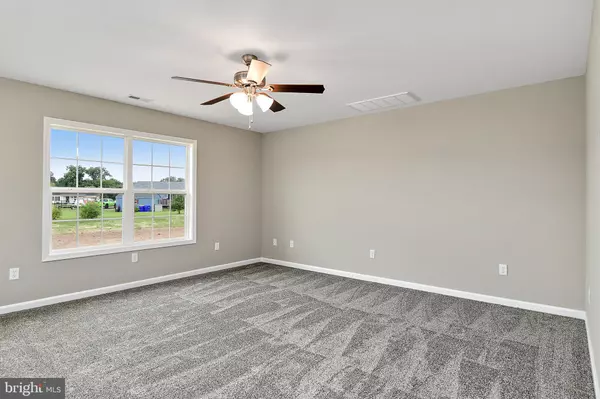$204,900
$204,900
For more information regarding the value of a property, please contact us for a free consultation.
3 Beds
2 Baths
1,333 SqFt
SOLD DATE : 08/14/2019
Key Details
Sold Price $204,900
Property Type Single Family Home
Sub Type Detached
Listing Status Sold
Purchase Type For Sale
Square Footage 1,333 sqft
Price per Sqft $153
Subdivision None Available
MLS Listing ID MDWO105020
Sold Date 08/14/19
Style Contemporary,Ranch/Rambler
Bedrooms 3
Full Baths 2
HOA Y/N N
Abv Grd Liv Area 1,333
Originating Board BRIGHT
Annual Tax Amount $512
Tax Year 2019
Lot Size 3.170 Acres
Acres 3.17
Lot Dimensions 0.00 x 0.00
Property Description
PRICE DOES NOT INCLUDE LAND. This adorable contemporary rancher is being offered on a quiet country 3+ acre lot and is just minutes from the beaches of Ocean City, Fenwick or Bethany!! This home is being offered as a To-Be-Built new construction and can easily be customized to meet your needs. We also have lots of other floor plans available and can easily offer a custom build option if this home isn't exactly what you are looking for by either modifying this one reviewing one of our many other plans. Photos are of two recent builds of this floor plan and are shown to give you and idea of finishes available. It's next to impossible to find a private, country lot of this size in Worcester County so don't wait - we make the home building process EASY with financing options and a process that ensures you get the home you want without all the hassle & stress!
Location
State MD
County Worcester
Area Worcester West Of Rt-113
Zoning A-1
Rooms
Main Level Bedrooms 3
Interior
Interior Features Attic, Bar, Carpet, Ceiling Fan(s), Dining Area, Floor Plan - Open, Primary Bath(s), Recessed Lighting, Upgraded Countertops, Walk-in Closet(s)
Hot Water Electric
Heating Heat Pump(s)
Cooling Central A/C
Flooring Carpet, Tile/Brick, Vinyl
Equipment Built-In Microwave, Dishwasher, Energy Efficient Appliances, Exhaust Fan, Oven/Range - Electric, Refrigerator, Washer/Dryer Hookups Only, Water Heater
Furnishings No
Fireplace N
Window Features Double Pane,Energy Efficient,Insulated
Appliance Built-In Microwave, Dishwasher, Energy Efficient Appliances, Exhaust Fan, Oven/Range - Electric, Refrigerator, Washer/Dryer Hookups Only, Water Heater
Heat Source Electric
Laundry Main Floor
Exterior
Garage Garage - Front Entry
Garage Spaces 5.0
Waterfront N
Water Access N
Roof Type Architectural Shingle
Street Surface Paved
Accessibility 2+ Access Exits
Road Frontage City/County
Attached Garage 1
Total Parking Spaces 5
Garage Y
Building
Lot Description Not In Development, Rural
Story 1
Foundation Crawl Space
Sewer On Site Septic
Water Well
Architectural Style Contemporary, Ranch/Rambler
Level or Stories 1
Additional Building Above Grade, Below Grade
Structure Type Dry Wall
New Construction Y
Schools
School District Worcester County Public Schools
Others
Senior Community No
Tax ID 03-003825
Ownership Fee Simple
SqFt Source Assessor
Acceptable Financing Cash, Conventional, FHA, Rural Development, USDA, VA
Listing Terms Cash, Conventional, FHA, Rural Development, USDA, VA
Financing Cash,Conventional,FHA,Rural Development,USDA,VA
Special Listing Condition Standard
Read Less Info
Want to know what your home might be worth? Contact us for a FREE valuation!

Our team is ready to help you sell your home for the highest possible price ASAP

Bought with Donna Harrington • Coldwell Banker Realty

"My job is to find and attract mastery-based agents to the office, protect the culture, and make sure everyone is happy! "






