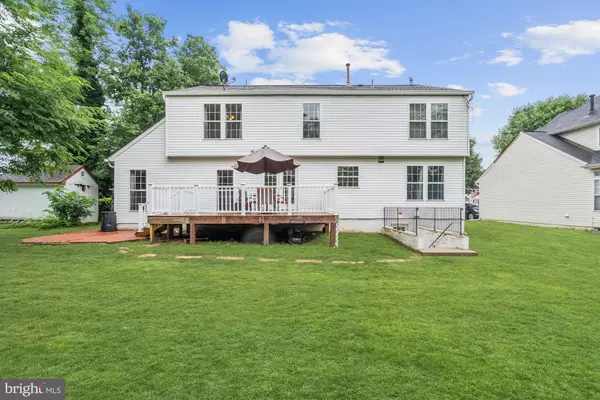$484,900
$484,900
For more information regarding the value of a property, please contact us for a free consultation.
4 Beds
4 Baths
3,628 SqFt
SOLD DATE : 08/12/2019
Key Details
Sold Price $484,900
Property Type Single Family Home
Sub Type Detached
Listing Status Sold
Purchase Type For Sale
Square Footage 3,628 sqft
Price per Sqft $133
Subdivision Greenhill Crossing
MLS Listing ID VAPW473170
Sold Date 08/12/19
Style Colonial
Bedrooms 4
Full Baths 3
Half Baths 1
HOA Fees $71/mo
HOA Y/N Y
Abv Grd Liv Area 3,628
Originating Board BRIGHT
Year Built 1998
Annual Tax Amount $5,195
Tax Year 2019
Lot Size 10,481 Sqft
Acres 0.24
Property Description
Located steps from Olde Towne Haymarket, this beauty shines with homeowner's pride! Upon entry into the two-story foyer, gorgeous hardwood floors lead you to an elegant formal living and dining room. The newly remodeled kitchen is complete with white cabinets, custom backsplash, beautiful porcelain floors, and stainless steel appliances. Recessed lights can be seen throughout and into the family room that features a stone fireplace and crown moldings. Relax on the upgraded composite deck overlooking the flat backyard. Upper level has 4 bedrooms including master bedroom w/ vaulted ceilings, extra large walk-in closet and luxury bathroom. Finished walk-out basement features a bar area, an additional den and trendy recreation room for the perfect entertaining space. Feels like NEW!
Location
State VA
County Prince William
Zoning R4
Rooms
Basement Partial, Walkout Stairs
Interior
Interior Features Ceiling Fan(s), Dining Area, Kitchen - Island, Kitchen - Table Space, Upgraded Countertops
Hot Water Natural Gas
Heating Forced Air
Cooling Central A/C
Fireplaces Number 1
Fireplaces Type Mantel(s), Screen, Insert
Equipment Built-In Microwave, Dryer, Washer, Cooktop, Dishwasher, Disposal, Freezer, Refrigerator, Icemaker, Stove, Stainless Steel Appliances
Furnishings No
Fireplace Y
Appliance Built-In Microwave, Dryer, Washer, Cooktop, Dishwasher, Disposal, Freezer, Refrigerator, Icemaker, Stove, Stainless Steel Appliances
Heat Source Natural Gas
Laundry Washer In Unit, Dryer In Unit
Exterior
Exterior Feature Deck(s), Patio(s)
Garage Garage - Front Entry, Garage Door Opener
Garage Spaces 2.0
Amenities Available Pool - Outdoor, Community Center, Tennis Courts, Tot Lots/Playground
Waterfront N
Water Access N
Accessibility None
Porch Deck(s), Patio(s)
Attached Garage 2
Total Parking Spaces 2
Garage Y
Building
Story 3+
Sewer Public Sewer
Water Public
Architectural Style Colonial
Level or Stories 3+
Additional Building Above Grade, Below Grade
New Construction N
Schools
School District Prince William County Public Schools
Others
HOA Fee Include Road Maintenance,Snow Removal,Trash,Common Area Maintenance
Senior Community No
Tax ID 7297-99-7231
Ownership Fee Simple
SqFt Source Estimated
Special Listing Condition Standard
Read Less Info
Want to know what your home might be worth? Contact us for a FREE valuation!

Our team is ready to help you sell your home for the highest possible price ASAP

Bought with Sandra L Sindlinger • Pearson Smith Realty, LLC

"My job is to find and attract mastery-based agents to the office, protect the culture, and make sure everyone is happy! "






