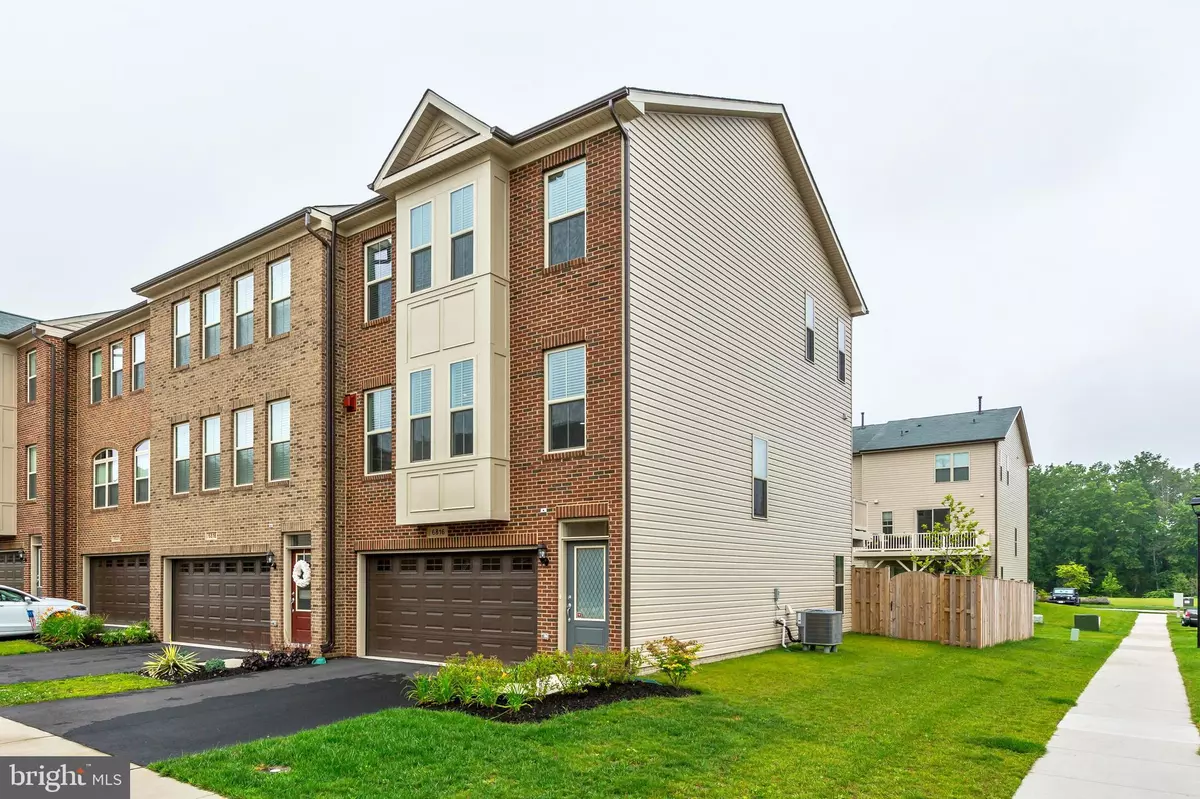$465,000
$460,000
1.1%For more information regarding the value of a property, please contact us for a free consultation.
3 Beds
4 Baths
2,239 SqFt
SOLD DATE : 08/21/2019
Key Details
Sold Price $465,000
Property Type Townhouse
Sub Type End of Row/Townhouse
Listing Status Sold
Purchase Type For Sale
Square Footage 2,239 sqft
Price per Sqft $207
Subdivision Villages Of Piedmont Ii
MLS Listing ID VAPW471402
Sold Date 08/21/19
Style Colonial
Bedrooms 3
Full Baths 2
Half Baths 2
HOA Fees $111/mo
HOA Y/N Y
Abv Grd Liv Area 1,788
Originating Board BRIGHT
Year Built 2017
Annual Tax Amount $4,956
Tax Year 2019
Lot Size 3,071 Sqft
Acres 0.07
Property Description
3 Bedroom 2 full and 2 half baths. Beautiful end unit townhome with 2 car garage and brick front. Enjoy unobstructed views of the mountains from this gorgeous end unit townhome that is only 2 years old. All of the upgrades you could want in a new home are in place here to include a bump-out, hardwood on the main level, gourmet kitchen, superior padding and carpet upstairs, luxurious master bath with seamless glass enclosure, a composite deck, gorgeous patio and fenced yard. A unique view of the park area and mountains from the rear of the home. Ample parking nearby, fantastic pool, community center, green space, and dog park. Easy access to route 15 and I66. Truly a Great Home!!!
Location
State VA
County Prince William
Zoning R6
Rooms
Basement Full
Interior
Hot Water Natural Gas
Heating Forced Air
Cooling Central A/C
Fireplaces Number 1
Equipment Central Vacuum, Cooktop, Dishwasher, Disposal, Icemaker, Refrigerator, Stove
Fireplace Y
Appliance Central Vacuum, Cooktop, Dishwasher, Disposal, Icemaker, Refrigerator, Stove
Heat Source Natural Gas
Exterior
Garage Garage - Front Entry
Garage Spaces 2.0
Amenities Available Tot Lots/Playground, Jog/Walk Path, Club House, Pool - Outdoor
Waterfront N
Water Access N
Accessibility None
Attached Garage 2
Total Parking Spaces 2
Garage Y
Building
Story 3+
Sewer Public Sewer
Water Public
Architectural Style Colonial
Level or Stories 3+
Additional Building Above Grade, Below Grade
New Construction N
Schools
School District Prince William County Public Schools
Others
HOA Fee Include Snow Removal,Other,Pool(s)
Senior Community No
Tax ID 7297-19-5489
Ownership Fee Simple
SqFt Source Assessor
Special Listing Condition Standard
Read Less Info
Want to know what your home might be worth? Contact us for a FREE valuation!

Our team is ready to help you sell your home for the highest possible price ASAP

Bought with Keri K Shull • Optime Realty

"My job is to find and attract mastery-based agents to the office, protect the culture, and make sure everyone is happy! "





