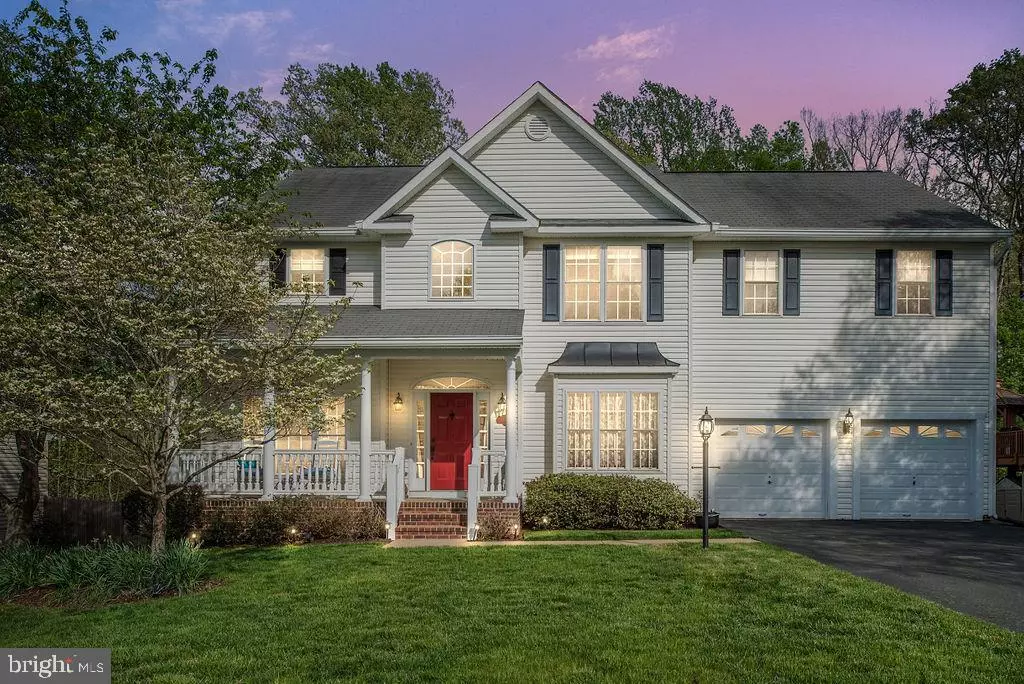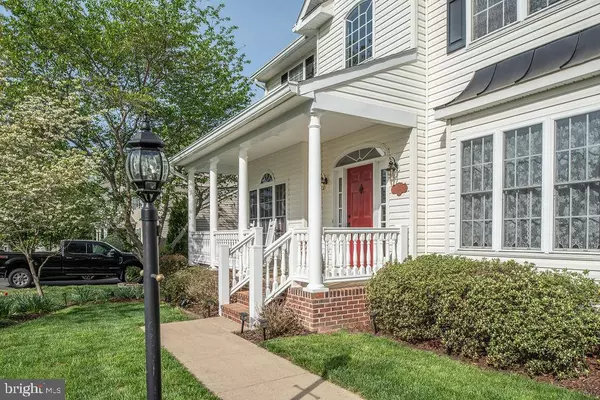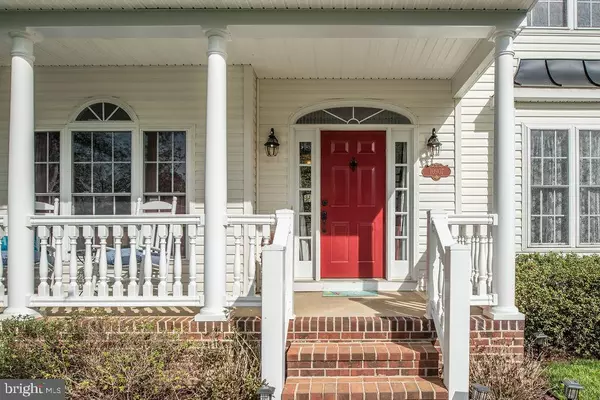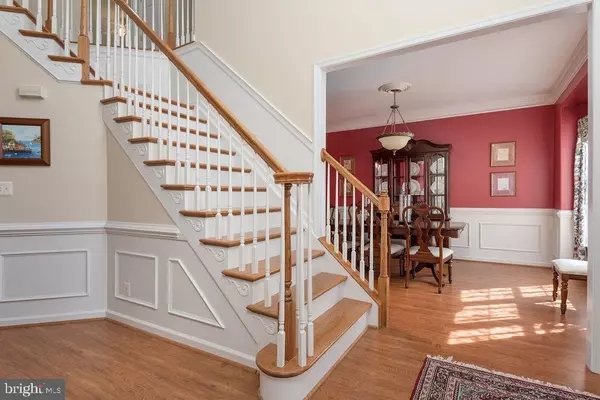$398,000
$398,900
0.2%For more information regarding the value of a property, please contact us for a free consultation.
5 Beds
4 Baths
3,032 SqFt
SOLD DATE : 08/22/2019
Key Details
Sold Price $398,000
Property Type Single Family Home
Sub Type Detached
Listing Status Sold
Purchase Type For Sale
Square Footage 3,032 sqft
Price per Sqft $131
Subdivision Salem Fields
MLS Listing ID VASP211672
Sold Date 08/22/19
Style Colonial
Bedrooms 5
Full Baths 3
Half Baths 1
HOA Fees $64/mo
HOA Y/N Y
Abv Grd Liv Area 3,032
Originating Board BRIGHT
Year Built 2001
Annual Tax Amount $2,640
Tax Year 2018
Lot Size 9,600 Sqft
Acres 0.22
Property Description
Pride of ownership shows throughout this custom colonial, many fine touches to include Custom Deck - 16 X 12 6 made from ipe hardwood with under-mount hidden hardware and white vinyl railing, Outdoor kitchen with grill, sink and wood fire pizza oven, Patio made of brick from original Washington, D.C. 14th Street, 6 gutters with Gutter Helmet, Custom blinds and shades throughout, Oversized Master Bedroom with vaulted ceilings, Luxury Master Bath, Master closet contains 20 of dual Ikea Komplement closet organizers with bonus 6 6 X 7 craft room. Jack & Jill bathroom connecting two of the bedrooms, Full unfinished walkout basement with roughed-in bath, workshop, and storage shelving. Upstairs HVAC compressor replaced November 2018..Impressive sunroom with built-in storage shed below..Additional storage area and storage mezzanine in garage. Expanded driveway for third vehicle.
Location
State VA
County Spotsylvania
Zoning P3*
Rooms
Other Rooms Living Room, Dining Room, Primary Bedroom, Bedroom 2, Bedroom 3, Bedroom 4, Bedroom 5, Family Room, Breakfast Room, Sun/Florida Room
Basement Unfinished, Walkout Level, Sump Pump, Rough Bath Plumb
Interior
Interior Features Breakfast Area, Attic, Primary Bath(s), Walk-in Closet(s)
Heating Heat Pump(s)
Cooling Ceiling Fan(s), Central A/C
Fireplaces Number 1
Equipment Built-In Microwave, Disposal, Dishwasher, Dryer, Exhaust Fan, Icemaker, Refrigerator, Stove, Washer
Fireplace Y
Appliance Built-In Microwave, Disposal, Dishwasher, Dryer, Exhaust Fan, Icemaker, Refrigerator, Stove, Washer
Heat Source Natural Gas
Exterior
Parking Features Garage - Front Entry
Garage Spaces 2.0
Amenities Available Basketball Courts, Club House, Common Grounds, Community Center, Jog/Walk Path, Pool - Outdoor
Water Access N
Accessibility None
Attached Garage 2
Total Parking Spaces 2
Garage Y
Building
Story 3+
Sewer Public Sewer
Water Public
Architectural Style Colonial
Level or Stories 3+
Additional Building Above Grade, Below Grade
New Construction N
Schools
Elementary Schools Smith Station
Middle Schools Freedom
High Schools Chancellor
School District Spotsylvania County Public Schools
Others
Senior Community No
Tax ID 22T14-202-
Ownership Fee Simple
SqFt Source Estimated
Special Listing Condition Standard
Read Less Info
Want to know what your home might be worth? Contact us for a FREE valuation!

Our team is ready to help you sell your home for the highest possible price ASAP

Bought with Mendy Stimmell • KW United

"My job is to find and attract mastery-based agents to the office, protect the culture, and make sure everyone is happy! "






