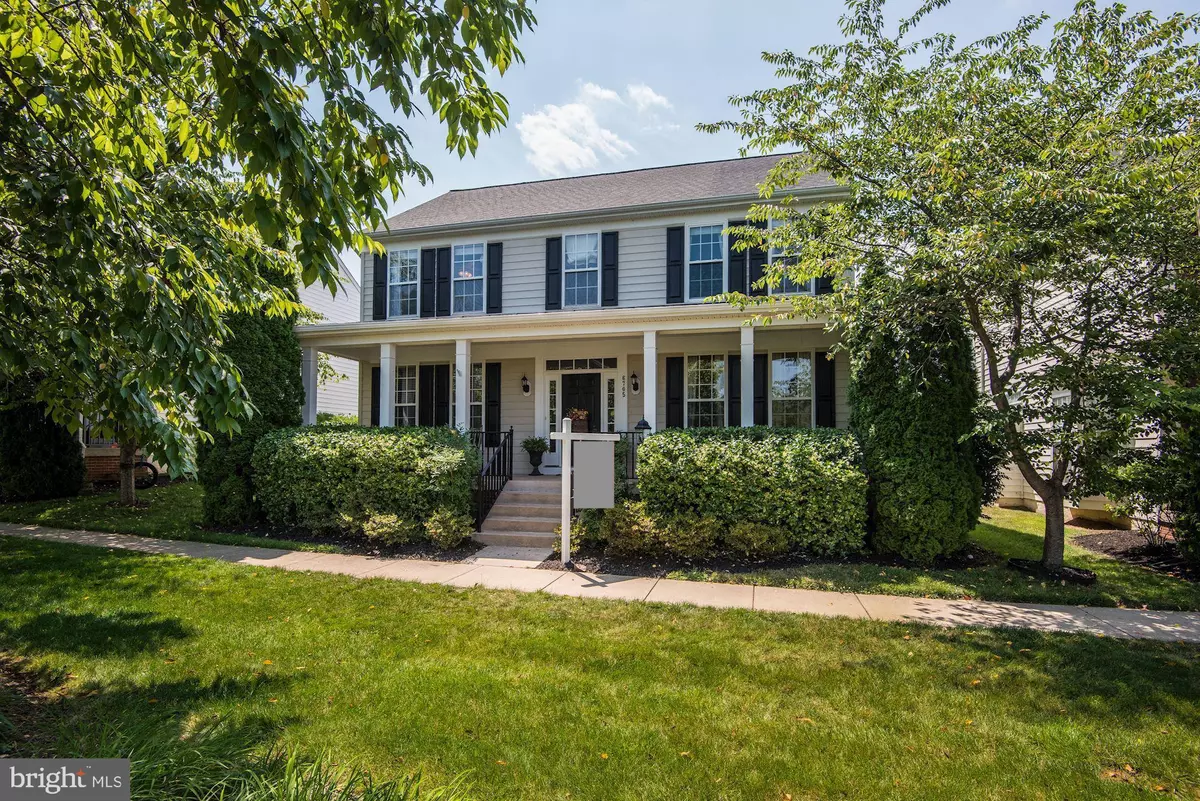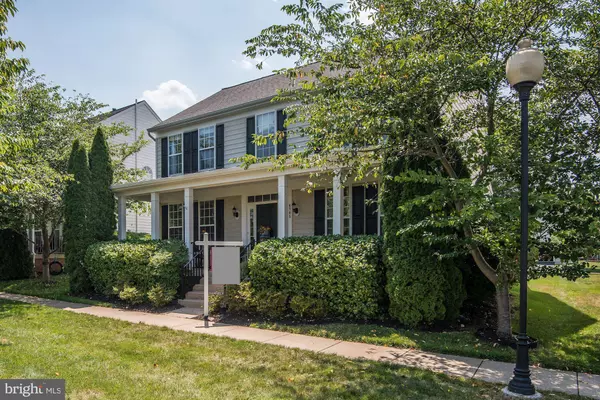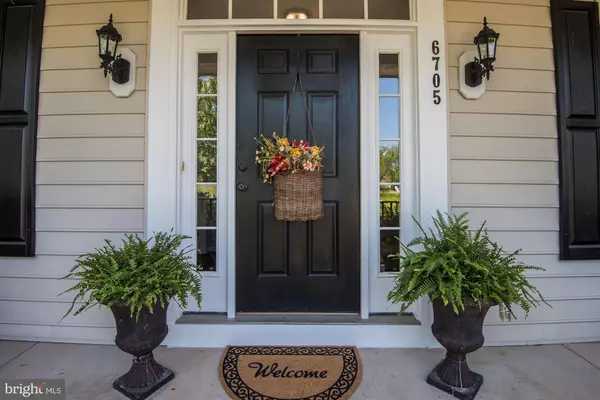$475,000
$474,990
For more information regarding the value of a property, please contact us for a free consultation.
4 Beds
3 Baths
2,176 SqFt
SOLD DATE : 08/29/2019
Key Details
Sold Price $475,000
Property Type Single Family Home
Sub Type Detached
Listing Status Sold
Purchase Type For Sale
Square Footage 2,176 sqft
Price per Sqft $218
Subdivision Piedmont South
MLS Listing ID VAPW472162
Sold Date 08/29/19
Style Traditional
Bedrooms 4
Full Baths 2
Half Baths 1
HOA Fees $132/mo
HOA Y/N Y
Abv Grd Liv Area 2,176
Originating Board BRIGHT
Year Built 2005
Annual Tax Amount $4,964
Tax Year 2019
Lot Size 5,502 Sqft
Acres 0.13
Property Description
Don't miss this gem! A rarely available 4BR 2.5BA home in the Parks at Piedmont over looking the large park in front. One of the best lots in the neighborhood! The layout on the main level features a large eat in kitchen, hardwoods, study, formal dining room and a deck by the kitchen is perfect for entertaining and relaxing. Make your way upstairs to the spacious master bedroom complete with an en-suite bathroom, dual vanities, a soaking tub, and a separate shower. Plenty of parking with a large detached 2 car garage and private driveway. Open Sunday 2-4p 7/14
Location
State VA
County Prince William
Zoning PMR
Direction East
Rooms
Basement Other
Interior
Heating Forced Air
Cooling Central A/C
Fireplaces Number 1
Fireplaces Type Gas/Propane
Fireplace Y
Heat Source Natural Gas
Exterior
Parking Features Garage Door Opener
Garage Spaces 2.0
Water Access N
View Park/Greenbelt
Roof Type Shingle
Accessibility None
Total Parking Spaces 2
Garage Y
Building
Story 3+
Foundation Active Radon Mitigation
Sewer Public Sewer
Water Public
Architectural Style Traditional
Level or Stories 3+
Additional Building Above Grade, Below Grade
Structure Type 9'+ Ceilings
New Construction N
Schools
Elementary Schools Haymarket
Middle Schools Bull Run
High Schools Battlefield
School District Prince William County Public Schools
Others
Senior Community No
Tax ID 7398-30-8685
Ownership Fee Simple
SqFt Source Assessor
Special Listing Condition Standard
Read Less Info
Want to know what your home might be worth? Contact us for a FREE valuation!

Our team is ready to help you sell your home for the highest possible price ASAP

Bought with Christopher P Kuchnicki • Crossman & Co. Real Estate LLC

"My job is to find and attract mastery-based agents to the office, protect the culture, and make sure everyone is happy! "






