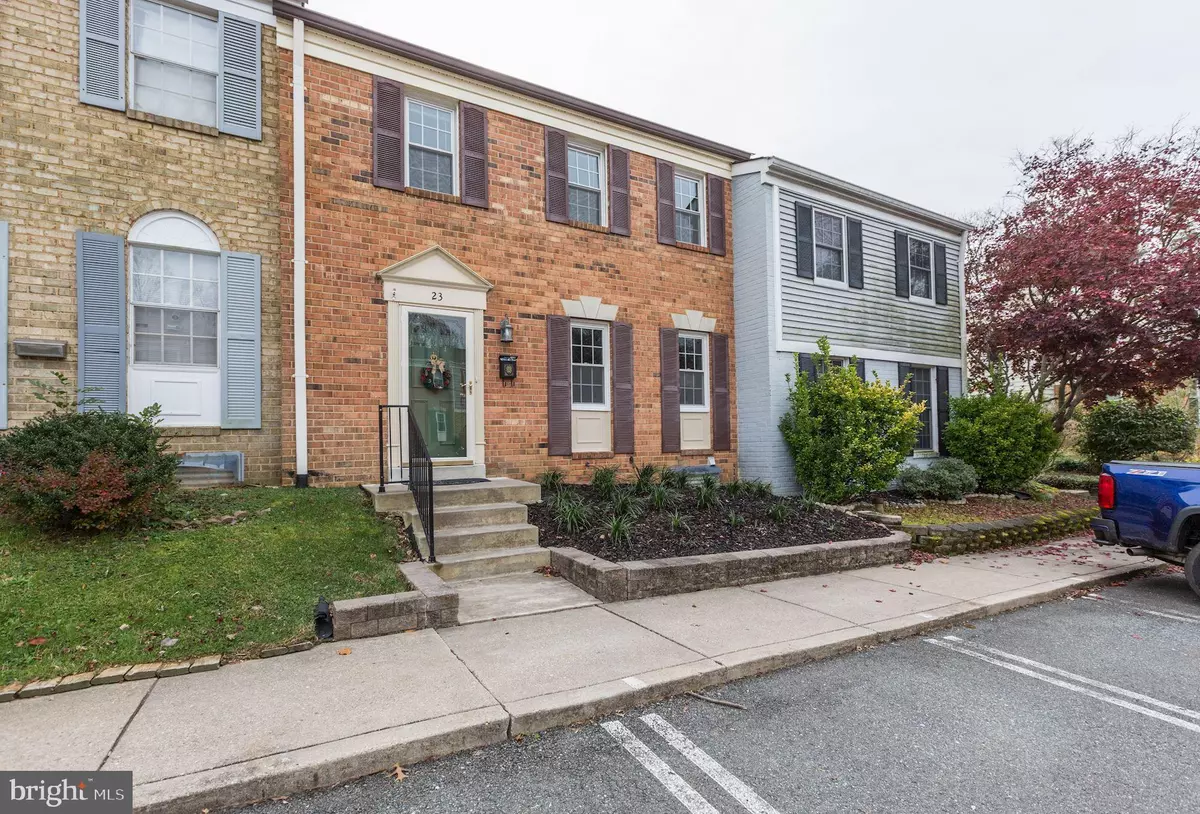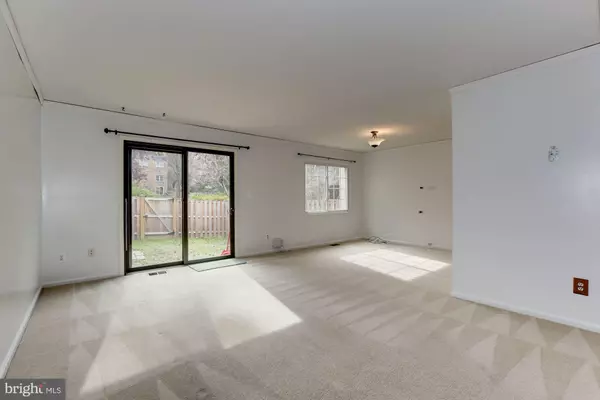$330,000
$329,900
For more information regarding the value of a property, please contact us for a free consultation.
3 Beds
4 Baths
2,208 SqFt
SOLD DATE : 08/30/2019
Key Details
Sold Price $330,000
Property Type Townhouse
Sub Type Interior Row/Townhouse
Listing Status Sold
Purchase Type For Sale
Square Footage 2,208 sqft
Price per Sqft $149
Subdivision Echo Dale
MLS Listing ID MDMC666542
Sold Date 08/30/19
Style Colonial
Bedrooms 3
Full Baths 2
Half Baths 2
HOA Fees $111/qua
HOA Y/N Y
Abv Grd Liv Area 1,472
Originating Board BRIGHT
Year Built 1976
Annual Tax Amount $3,862
Tax Year 2019
Lot Size 2,131 Sqft
Acres 0.05
Property Description
DREAM 10+HOME. BRIGHT & BEAUTIFUL. MANY UPGRADES, BATHROOMS, FLOORS, NEW WINDOWS, ROOF, APPLIANCES & EQUIPMENTS. FULLY FENCED, NEW LIGHT FIXTURES, RECESS LIGHTINGS, TILES. THE HOUSE IS IMPECCABLY KEPT. PROFESSIONAL FROM LANDSCAPED AND BACKS TO COMMON AREA WITH VIEW ON MATURE TREES & GRASS FIELD.. LARGE FULLY FINISHED BASEMENT WITH BATHROOM & WET BAR. MANY STORAGE CLOSETS & STORAGE ROOM.GREAT LOCATION, CLOSE TO I-270, 28, AND MAIN ROADS, SCHOOLS, UPSCALE SHOPPING & BUSINESS DISTRICT. THE STEAL OF THE YEAR. A MUST SEE & A MUST BUY.
Location
State MD
County Montgomery
Zoning RPT
Rooms
Other Rooms Living Room, Dining Room, Kitchen, Family Room, Bathroom 1, Bathroom 2, Primary Bathroom
Basement Other
Interior
Interior Features Breakfast Area, Ceiling Fan(s), Carpet, Combination Dining/Living, Floor Plan - Open, Kitchen - Eat-In, Kitchen - Gourmet, Kitchen - Table Space, Recessed Lighting, Wet/Dry Bar, Wood Floors
Heating Forced Air
Cooling Central A/C
Fireplace N
Heat Source Electric
Exterior
Garage Spaces 2.0
Waterfront N
Water Access N
View Garden/Lawn
Accessibility Other
Total Parking Spaces 2
Garage N
Building
Story 2.5
Sewer Public Sewer
Water Public
Architectural Style Colonial
Level or Stories 2.5
Additional Building Above Grade, Below Grade
New Construction N
Schools
School District Montgomery County Public Schools
Others
Pets Allowed Y
HOA Fee Include Common Area Maintenance,Management,Parking Fee,Other
Senior Community No
Tax ID 160900837363
Ownership Fee Simple
SqFt Source Assessor
Special Listing Condition Standard
Pets Description No Pet Restrictions
Read Less Info
Want to know what your home might be worth? Contact us for a FREE valuation!

Our team is ready to help you sell your home for the highest possible price ASAP

Bought with Kasra Divband • Compass

"My job is to find and attract mastery-based agents to the office, protect the culture, and make sure everyone is happy! "






