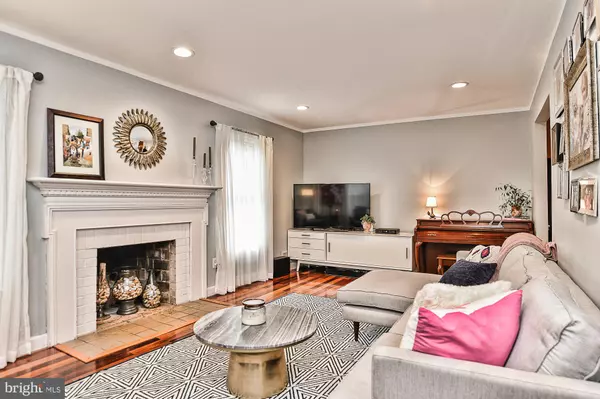$485,250
$475,000
2.2%For more information regarding the value of a property, please contact us for a free consultation.
4 Beds
3 Baths
2,233 SqFt
SOLD DATE : 08/28/2019
Key Details
Sold Price $485,250
Property Type Townhouse
Sub Type End of Row/Townhouse
Listing Status Sold
Purchase Type For Sale
Square Footage 2,233 sqft
Price per Sqft $217
Subdivision Deepwood
MLS Listing ID VAFX1078674
Sold Date 08/28/19
Style Colonial
Bedrooms 4
Full Baths 2
Half Baths 1
HOA Fees $138/qua
HOA Y/N Y
Abv Grd Liv Area 1,584
Originating Board BRIGHT
Year Built 1972
Annual Tax Amount $5,233
Tax Year 2019
Lot Size 2,263 Sqft
Acres 0.05
Property Description
All Brick End-Unit in Parklike Setting! 2,233 Total Finished Sq. Ft. * Hardwood Floors throughout main level and upper level hallway/master bd * Roof & Gutters (With Guards) '19 * All Windows Replaced '16 * HVAC '10 * Water Heater '19 * Major Remodel in 2008, Kitchen, all Baths, Lower Level Home Theater, Fabulous Wet bar and Organized Laundry Room * 4 Bedrooms Upper Level! * Recessed lighting installed in Living room, Foyer, Master Bedroom, and Basement * New Attic Insulation '17 * Kitchen leads to level Stone Patio, perfect for relaxing or entertaining * Enjoy popular Deepwood HOA with its own Pool and Amenities * Ample Parking * Enjoy the abundant Reston Jogging/Biking/Walking Trails * Minutes from Reston Town Center, Dulles Access Road, Wiehle Metro Silver Line
Location
State VA
County Fairfax
Zoning 180
Direction East
Rooms
Other Rooms Living Room, Dining Room, Primary Bedroom, Bedroom 2, Bedroom 3, Bedroom 4, Kitchen, Family Room, Library, Laundry, Storage Room
Basement Full
Interior
Interior Features Attic, Primary Bath(s), Recessed Lighting, Wet/Dry Bar, Wood Floors, Window Treatments, Kitchen - Eat-In
Hot Water Natural Gas
Heating Energy Star Heating System
Cooling Central A/C
Flooring Hardwood
Fireplaces Number 1
Fireplaces Type Wood
Equipment Built-In Microwave, Dishwasher, Disposal, Dryer, Icemaker, Oven/Range - Gas, Refrigerator, Stainless Steel Appliances
Fireplace Y
Window Features Double Pane,Replacement
Appliance Built-In Microwave, Dishwasher, Disposal, Dryer, Icemaker, Oven/Range - Gas, Refrigerator, Stainless Steel Appliances
Heat Source Natural Gas
Exterior
Exterior Feature Patio(s)
Parking On Site 1
Fence Privacy
Amenities Available Tot Lots/Playground, Pool - Outdoor, Tennis Courts, Common Grounds, Jog/Walk Path
Waterfront N
Water Access N
Roof Type Architectural Shingle
Accessibility None
Porch Patio(s)
Garage N
Building
Lot Description Backs - Open Common Area
Story 3+
Sewer Public Sewer
Water Public
Architectural Style Colonial
Level or Stories 3+
Additional Building Above Grade, Below Grade
New Construction N
Schools
Elementary Schools Hunters Woods
Middle Schools Hughes
High Schools South Lakes
School District Fairfax County Public Schools
Others
Pets Allowed N
HOA Fee Include Pool(s),Trash,Common Area Maintenance
Senior Community No
Tax ID 0261 05D 0017
Ownership Fee Simple
SqFt Source Assessor
Special Listing Condition Standard
Read Less Info
Want to know what your home might be worth? Contact us for a FREE valuation!

Our team is ready to help you sell your home for the highest possible price ASAP

Bought with Amelia Robinette • FASS Results, LLC

"My job is to find and attract mastery-based agents to the office, protect the culture, and make sure everyone is happy! "






