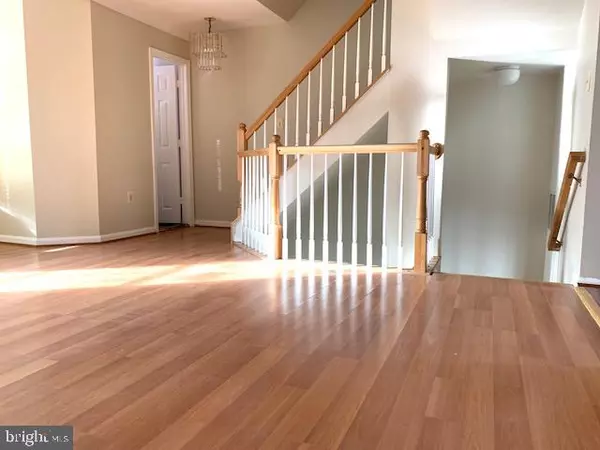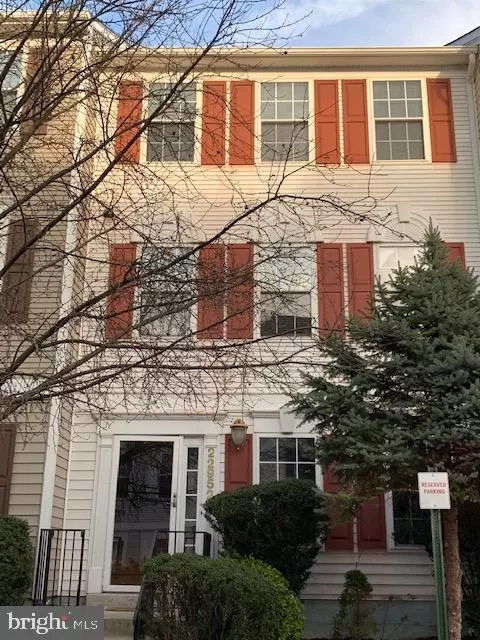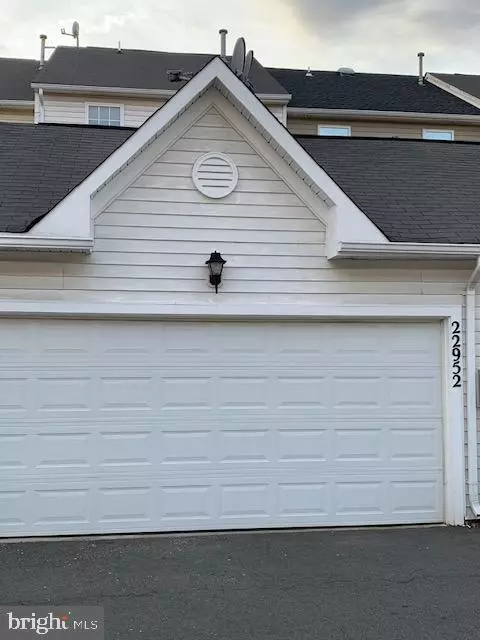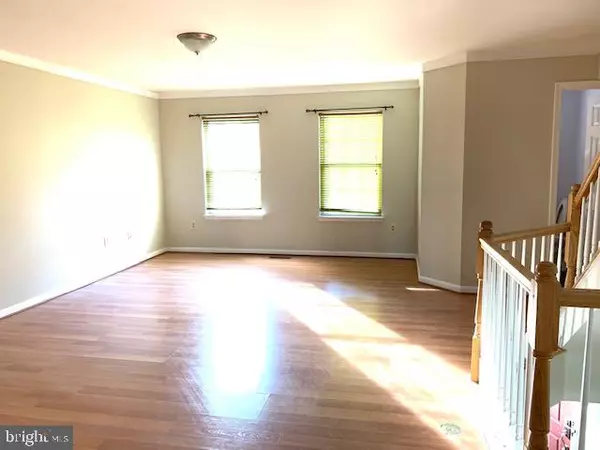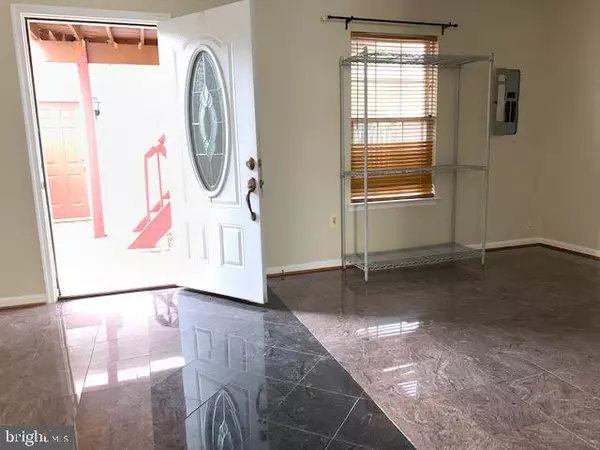$397,000
$409,000
2.9%For more information regarding the value of a property, please contact us for a free consultation.
3 Beds
4 Baths
2,040 SqFt
SOLD DATE : 08/30/2019
Key Details
Sold Price $397,000
Property Type Townhouse
Sub Type Interior Row/Townhouse
Listing Status Sold
Purchase Type For Sale
Square Footage 2,040 sqft
Price per Sqft $194
Subdivision Grovewood
MLS Listing ID VALO353894
Sold Date 08/30/19
Style Other
Bedrooms 3
Full Baths 3
Half Baths 1
HOA Fees $119/mo
HOA Y/N Y
Abv Grd Liv Area 2,040
Originating Board BRIGHT
Year Built 1997
Annual Tax Amount $3,972
Tax Year 2019
Lot Size 1,742 Sqft
Acres 0.04
Property Description
PRICE REDUCE. Back to market due to loan issue. Beautiful, bright, large, two car-garage town house with deck. 3 bedroom and 3.5 half bath. Very close to Herndon, 267, 28, rout 7 and business shopping centers. Hardwood in three level. Kitchen remodel: new counter top, new appliances (new refrigerator, new stove , new disk washer and new floor), New toilet sets and some new paint walks. Nice community with many amenities including swimming pool.
Location
State VA
County Loudoun
Zoning TBP
Rooms
Basement Full, Fully Finished, Rear Entrance, Walkout Level
Interior
Interior Features Floor Plan - Open
Hot Water Natural Gas
Heating Central, Forced Air
Cooling Central A/C
Fireplaces Number 1
Equipment Dishwasher, Disposal, Refrigerator, Stove
Furnishings Yes
Fireplace Y
Appliance Dishwasher, Disposal, Refrigerator, Stove
Heat Source Natural Gas
Exterior
Garage Garage - Rear Entry
Garage Spaces 2.0
Fence Fully
Utilities Available Cable TV Available
Amenities Available Common Grounds, Game Room, Pool - Outdoor, Putting Green, Tot Lots/Playground
Waterfront N
Water Access N
Accessibility None
Attached Garage 2
Total Parking Spaces 2
Garage Y
Building
Story 3+
Sewer Public Sewer
Water Public
Architectural Style Other
Level or Stories 3+
Additional Building Above Grade, Below Grade
New Construction N
Schools
School District Loudoun County Public Schools
Others
Senior Community No
Tax ID 024358049000
Ownership Fee Simple
SqFt Source Estimated
Special Listing Condition Standard
Read Less Info
Want to know what your home might be worth? Contact us for a FREE valuation!

Our team is ready to help you sell your home for the highest possible price ASAP

Bought with Stephanie A Myers • McEnearney Associates, Inc.

"My job is to find and attract mastery-based agents to the office, protect the culture, and make sure everyone is happy! "


