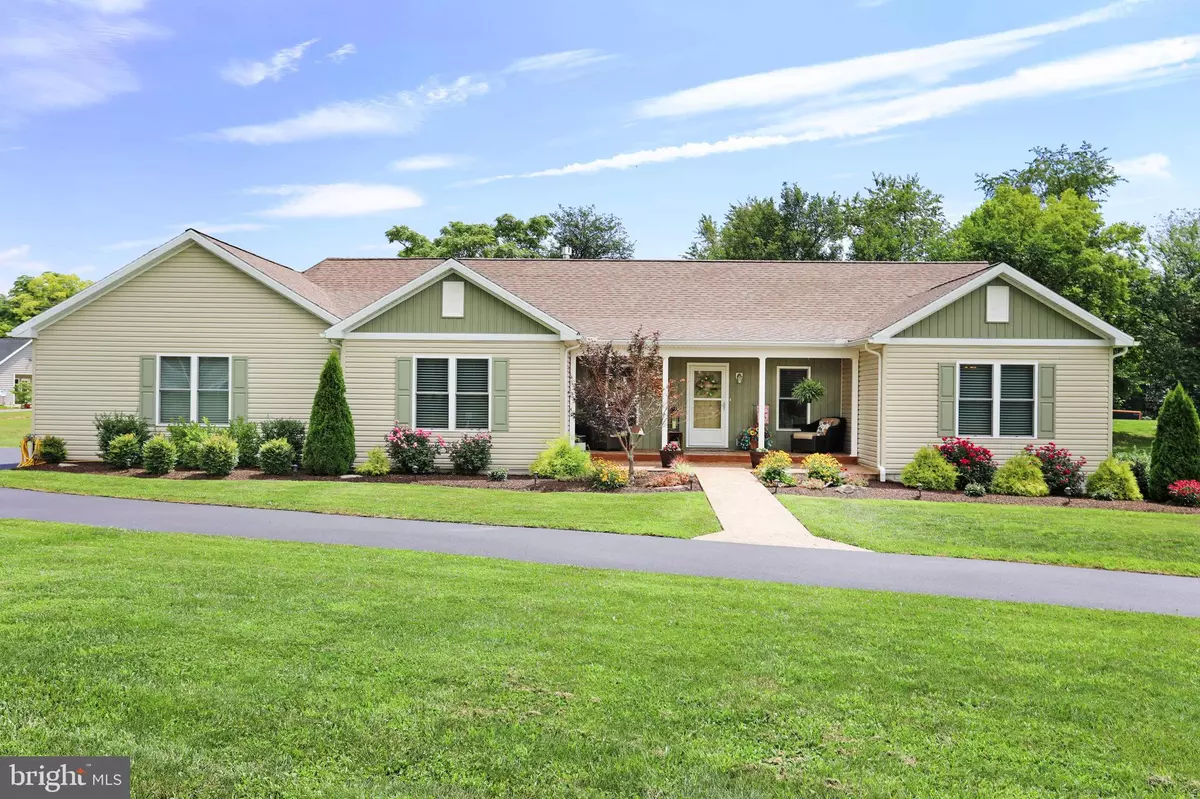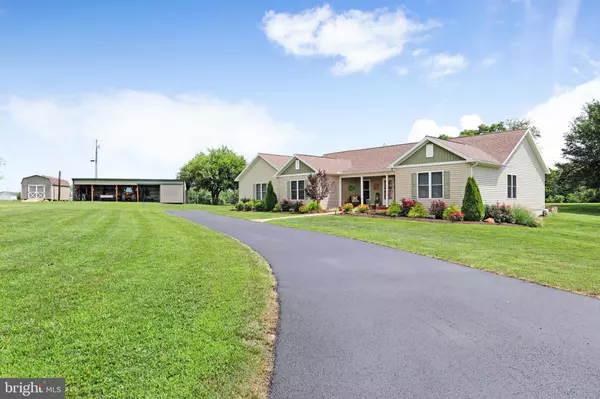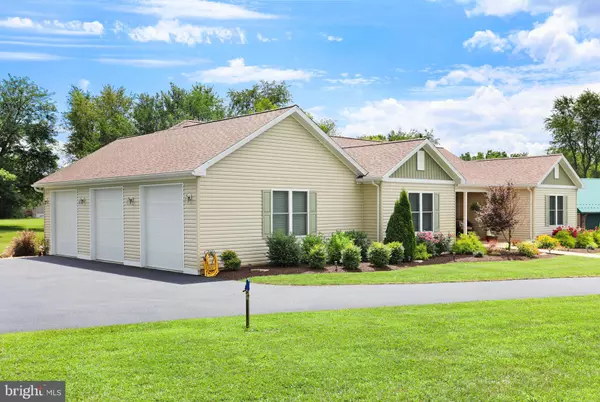$364,900
$369,000
1.1%For more information regarding the value of a property, please contact us for a free consultation.
3 Beds
2 Baths
2,014 SqFt
SOLD DATE : 08/29/2019
Key Details
Sold Price $364,900
Property Type Single Family Home
Sub Type Detached
Listing Status Sold
Purchase Type For Sale
Square Footage 2,014 sqft
Price per Sqft $181
Subdivision Woodlawn
MLS Listing ID WVJF135848
Sold Date 08/29/19
Style Ranch/Rambler
Bedrooms 3
Full Baths 2
HOA Y/N N
Abv Grd Liv Area 2,014
Originating Board BRIGHT
Year Built 2015
Annual Tax Amount $1,834
Tax Year 2019
Lot Size 3.000 Acres
Acres 3.0
Property Description
This will NOT last long! So many upgrades you'll have to see it to believe it! BEAUTIFUL rancher with large 3 car garage on 3.26 acres. Open floor plan living/kitchen/dining room. Kitchen cabinets galore! Upgraded appliances. Convection oven, wall mounted microwave, large refrigerator, dish washer. Gas fireplace in living room, 2 electrical outlets in floor in living room, extra wide door frames throughout home, master bedroom has walk-in closet and an additional closet (his & hers), master bath has infinity shower, ceiling fans in all bedrooms, heat pump with whole home humidifier, back up propane heat, 5ft crawl space height, stamped concrete front sidewalk and patio, both outbuildings have electricity. Invisible pet fence - located around buildings only. (new transmitter would need to be purchased) Driveway was just sealed. NO HOA. Must see this beautiful home!
Location
State WV
County Jefferson
Zoning 101
Rooms
Other Rooms Bedroom 2, Bedroom 3, Kitchen, Bedroom 1, Laundry, Bathroom 1, Bathroom 2
Main Level Bedrooms 3
Interior
Interior Features Carpet, Ceiling Fan(s), Combination Kitchen/Dining, Entry Level Bedroom, Floor Plan - Open, Kitchen - Country, Kitchen - Island, Upgraded Countertops, Walk-in Closet(s), Water Treat System, Wood Floors
Heating Heat Pump(s)
Cooling Central A/C
Flooring Hardwood, Carpet, Laminated, Vinyl
Fireplaces Number 1
Fireplaces Type Gas/Propane
Equipment Built-In Microwave, Built-In Range, Dishwasher, Humidifier, Oven - Wall, Oven/Range - Electric, Refrigerator, Range Hood, Water Conditioner - Owned
Fireplace Y
Appliance Built-In Microwave, Built-In Range, Dishwasher, Humidifier, Oven - Wall, Oven/Range - Electric, Refrigerator, Range Hood, Water Conditioner - Owned
Heat Source Electric, Propane - Leased
Laundry Main Floor, Has Laundry
Exterior
Exterior Feature Porch(es), Patio(s)
Garage Garage Door Opener, Garage - Side Entry, Oversized
Garage Spaces 6.0
Utilities Available Propane, Cable TV, Cable TV Available, Phone
Waterfront N
Water Access N
Accessibility 32\"+ wide Doors
Porch Porch(es), Patio(s)
Attached Garage 3
Total Parking Spaces 6
Garage Y
Building
Story 1
Sewer Septic = # of BR
Water Well
Architectural Style Ranch/Rambler
Level or Stories 1
Additional Building Above Grade, Below Grade
New Construction N
Schools
School District Jefferson County Schools
Others
Senior Community No
Tax ID 022000500230000
Ownership Fee Simple
SqFt Source Estimated
Special Listing Condition Standard
Read Less Info
Want to know what your home might be worth? Contact us for a FREE valuation!

Our team is ready to help you sell your home for the highest possible price ASAP

Bought with Tracy S Kable • Kable Team Realty

"My job is to find and attract mastery-based agents to the office, protect the culture, and make sure everyone is happy! "






