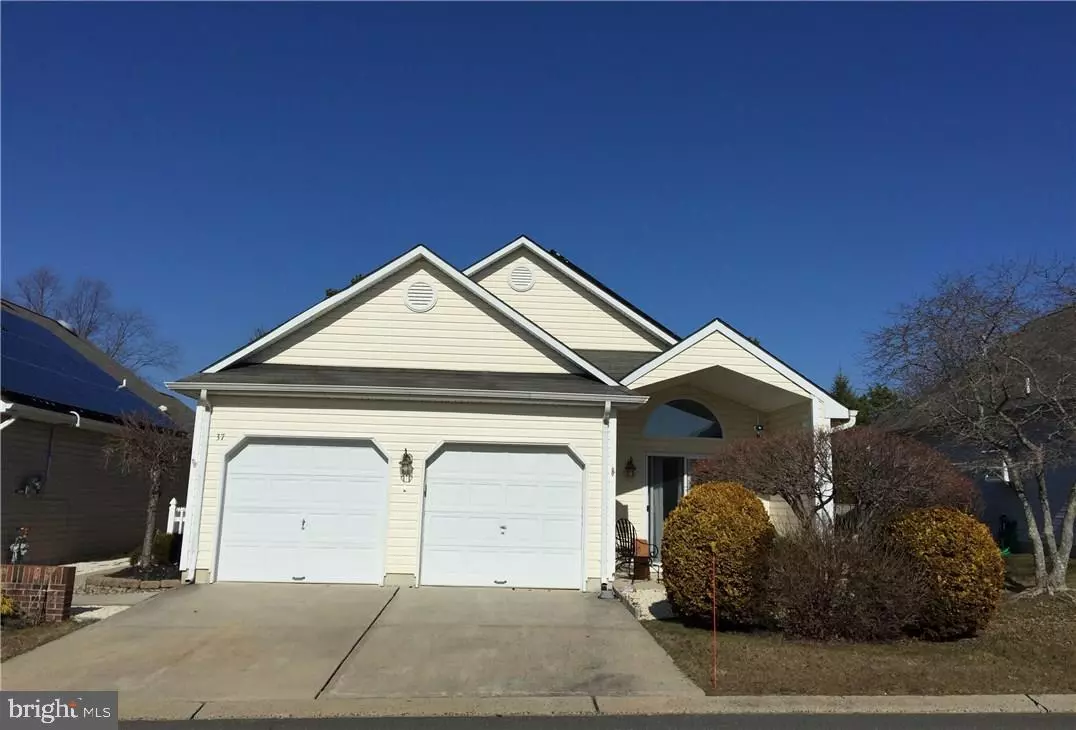$220,000
$234,000
6.0%For more information regarding the value of a property, please contact us for a free consultation.
2 Beds
2 Baths
1,687 SqFt
SOLD DATE : 06/22/2018
Key Details
Sold Price $220,000
Property Type Single Family Home
Sub Type Detached
Listing Status Sold
Purchase Type For Sale
Square Footage 1,687 sqft
Price per Sqft $130
Subdivision Manahawkin - Atlantic Hills
MLS Listing ID NJOC157214
Sold Date 06/22/18
Style Other
Bedrooms 2
Full Baths 2
HOA Fees $126/mo
HOA Y/N Y
Abv Grd Liv Area 1,687
Originating Board JSMLS
Year Built 1999
Annual Tax Amount $4,252
Tax Year 2017
Lot Size 4,791 Sqft
Acres 0.11
Lot Dimensions 45xirr
Property Description
Located in Manahawkin's highly sought after 55+ Community of Atlantic Hills, this two bedroom Hampton House model features 9 foot ceilings throughout the spacious home. Enjoy entertaining in the open dining and living room with sliding doors to covered rear patio and fenced yard. The private study off living room offers relaxing views of wooded property and patio. Master bedroom suite with private sitting room includes vaulted ceilings and french doors to private wooded view, dual walk in closets, double vanity and skylights in large master bathroom. Guests will feel welcomed with private bedroom including bathroom, walk in closet and covered patio. Enjoy breakfast in your overlooking the courtyard from the kitchen. Storage is seemingly unlimited in this home with built in shelving in the two car garage, pull down attic stairs and multiple closets throughout. New roof in 2016 with solar panels.
Location
State NJ
County Ocean
Area Stafford Twp (21531)
Zoning R4
Interior
Interior Features Attic, Entry Level Bedroom, Ceiling Fan(s), Floor Plan - Open, Pantry, Primary Bath(s), Stall Shower, Walk-in Closet(s)
Hot Water Propane
Heating Forced Air
Cooling Central A/C
Flooring Ceramic Tile, Tile/Brick, Fully Carpeted
Equipment Dishwasher, Dryer, Oven/Range - Gas, Built-In Microwave, Refrigerator, Stove, Washer
Furnishings No
Fireplace N
Window Features Skylights
Appliance Dishwasher, Dryer, Oven/Range - Gas, Built-In Microwave, Refrigerator, Stove, Washer
Heat Source Natural Gas
Exterior
Exterior Feature Patio(s)
Garage Spaces 2.0
Fence Partially
Amenities Available Community Center, Common Grounds, Exercise Room, Retirement Community
Waterfront N
Water Access N
View Trees/Woods
Roof Type Shingle
Accessibility None
Porch Patio(s)
Attached Garage 2
Total Parking Spaces 2
Garage Y
Building
Lot Description Level
Story 1
Foundation Crawl Space
Sewer Public Sewer
Water Public
Architectural Style Other
Level or Stories 1
Additional Building Above Grade
New Construction N
Schools
School District Southern Regional Schools
Others
HOA Fee Include Pool(s),Management,All Ground Fee
Senior Community Yes
Tax ID 31-00043-10-00003
Ownership Fee Simple
SqFt Source Estimated
Special Listing Condition Standard
Read Less Info
Want to know what your home might be worth? Contact us for a FREE valuation!

Our team is ready to help you sell your home for the highest possible price ASAP

Bought with Kristen A Jones • RE/MAX at Barnegat Bay - Manahawkin

"My job is to find and attract mastery-based agents to the office, protect the culture, and make sure everyone is happy! "

