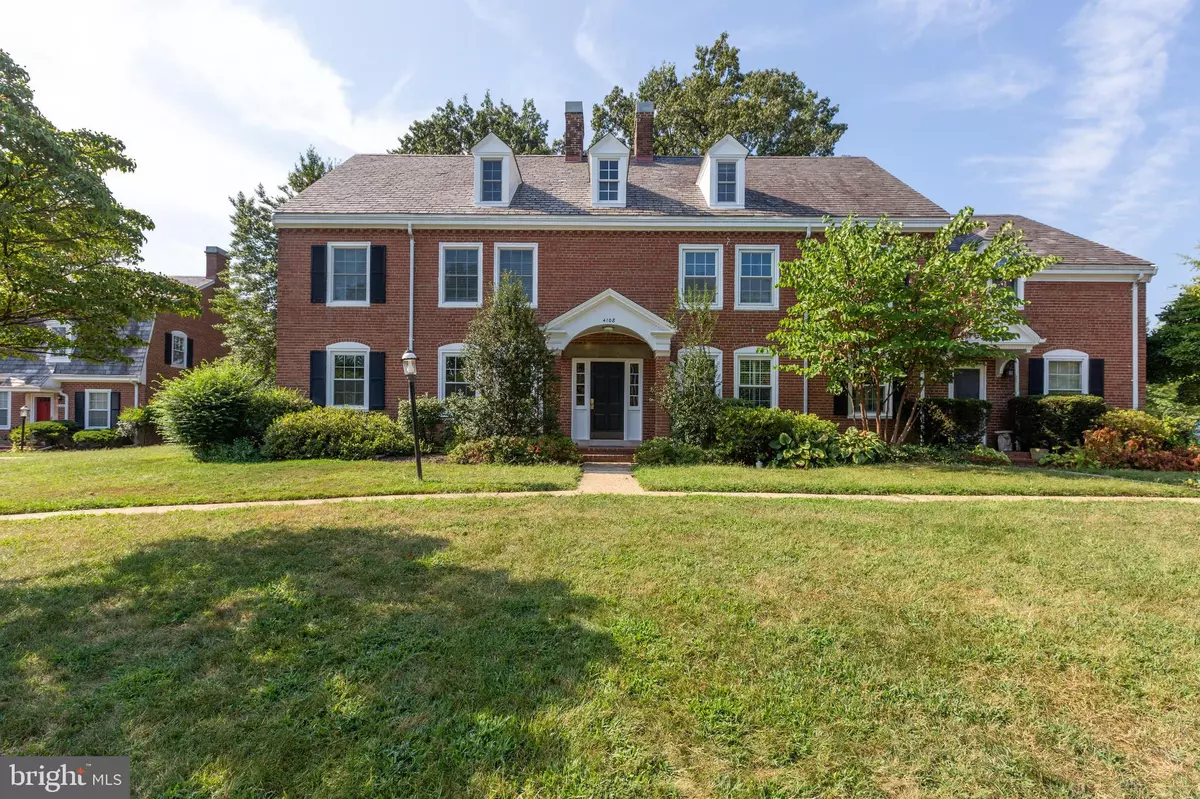$484,444
$488,888
0.9%For more information regarding the value of a property, please contact us for a free consultation.
1 Bed
2 Baths
1,490 SqFt
SOLD DATE : 09/13/2019
Key Details
Sold Price $484,444
Property Type Condo
Sub Type Condo/Co-op
Listing Status Sold
Purchase Type For Sale
Square Footage 1,490 sqft
Price per Sqft $325
Subdivision Fairlington Meadows
MLS Listing ID VAAR153748
Sold Date 09/13/19
Style Unit/Flat
Bedrooms 1
Full Baths 2
Condo Fees $298/mo
HOA Y/N N
Abv Grd Liv Area 745
Originating Board BRIGHT
Year Built 1940
Annual Tax Amount $3,927
Tax Year 2019
Property Description
Incredible opportunity for a completely renovated Fairlington two level condo. A commuters dream: Close to Shirlington, Pentagon, Amazon, Crystal City, National Airport, Old Town Alexandria and Metro. Commuter Bus a block away. Hard to find available: Barcroft End unit. 1490 finished sq. ft. 2 bed and 2 full bath- Lower Den is 2nd bed and has walk in closet. Main level Master Bed w/ hardwood flooring and walk in closet w/ installed custom closet. Completely renovated top to bottom: New Energy Efficient Windows throughout, New HVAC, New water heater. Renovated Kitchen with Quartz Counters, tile flooring, new cabinets, new stainless steel energy efficient appliances and built in microwave. 2 Renovated full bathrooms, with tile flooring; one with tub/shower, one walk in shower with marble river rock. New doors. New flooring in kitchen, baths and utility room. New light fixtures, New Carpet. Custom designer paint and trim. Refinished Hard Wood Flooring on 1st level. Lower level Family/Recreation Room. Spacious utility room with washer/dryer hookup and plenty of storage space. Incredibly energy efficient with insulation between drywall and exterior walls-Very rare for Fairlington. Community Pool, tennis courts, basketball court and playground included w/ condo fee. Condo fee includes water/sewer, exterior building maintenance. Farmers Market on weekends is across street. Close to schools. Fairlington Meadows is adjacent to the Fairlington Community Center (memberships available) and Park, which houses six multi-purpose rooms, art studios, a gymnasium, fitness facilities and public Wi-Fi. The park includes a children s playground, amphitheater, basketball courts, a fitness trail, a gazebo with a charcoal grill and a playing field that is typically used for soccer.
Location
State VA
County Arlington
Zoning RA14-26
Rooms
Other Rooms Living Room, Dining Room, Kitchen, Family Room, Den, Bedroom 1, Utility Room, Bathroom 1, Bathroom 2
Basement Connecting Stairway, Fully Finished, Heated, Improved, Interior Access
Main Level Bedrooms 1
Interior
Interior Features Built-Ins, Carpet, Dining Area, Entry Level Bedroom, Floor Plan - Traditional, Formal/Separate Dining Room, Kitchen - Gourmet, Primary Bath(s), Upgraded Countertops, Walk-in Closet(s), Wood Floors
Hot Water Electric
Heating Forced Air, Central
Cooling Central A/C
Flooring Carpet, Hardwood, Laminated
Equipment Built-In Microwave, Dishwasher, Disposal, Exhaust Fan, Oven/Range - Electric, Refrigerator, Stainless Steel Appliances, Stove, Washer/Dryer Hookups Only, Water Heater
Fireplace N
Window Features Double Pane,Energy Efficient,Screens,Vinyl Clad
Appliance Built-In Microwave, Dishwasher, Disposal, Exhaust Fan, Oven/Range - Electric, Refrigerator, Stainless Steel Appliances, Stove, Washer/Dryer Hookups Only, Water Heater
Heat Source Electric
Laundry Lower Floor, Hookup
Exterior
Exterior Feature Patio(s)
Parking On Site 1
Fence Rear
Amenities Available Basketball Courts, Common Grounds, Pool - Outdoor, Swimming Pool, Tennis Courts, Tot Lots/Playground
Water Access N
View Garden/Lawn
Accessibility Level Entry - Main
Porch Patio(s)
Garage N
Building
Lot Description Backs - Open Common Area, Corner
Story 2
Unit Features Garden 1 - 4 Floors
Sewer Public Sewer
Water Public
Architectural Style Unit/Flat
Level or Stories 2
Additional Building Above Grade, Below Grade
New Construction N
Schools
Elementary Schools Claremont
Middle Schools Gunston
High Schools Wakefield
School District Arlington County Public Schools
Others
Pets Allowed Y
HOA Fee Include Common Area Maintenance,Ext Bldg Maint,Lawn Maintenance,Management,Pool(s),Recreation Facility,Reserve Funds,Snow Removal,Trash,Water,Sewer
Senior Community No
Tax ID 30-017-403
Ownership Condominium
Horse Property N
Special Listing Condition Standard
Pets Allowed Cats OK, Dogs OK, Number Limit
Read Less Info
Want to know what your home might be worth? Contact us for a FREE valuation!

Our team is ready to help you sell your home for the highest possible price ASAP

Bought with Keri K. Shull • Optime Realty

"My job is to find and attract mastery-based agents to the office, protect the culture, and make sure everyone is happy! "






