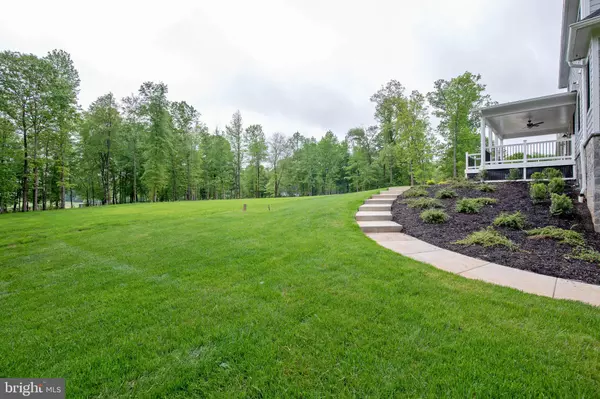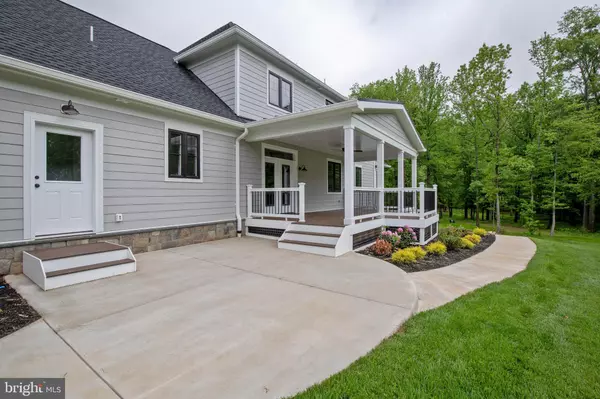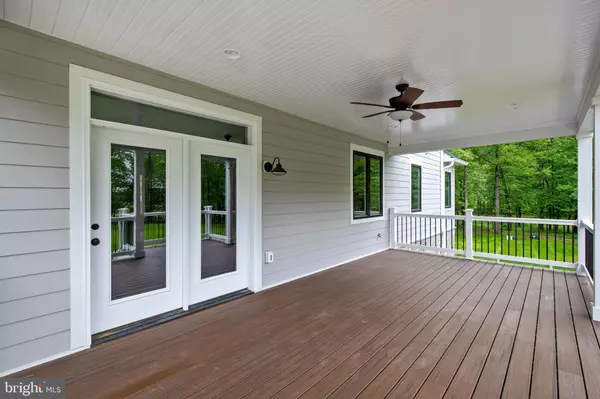$855,000
$899,999
5.0%For more information regarding the value of a property, please contact us for a free consultation.
4 Beds
6 Baths
4,376 SqFt
SOLD DATE : 09/13/2019
Key Details
Sold Price $855,000
Property Type Single Family Home
Sub Type Detached
Listing Status Sold
Purchase Type For Sale
Square Footage 4,376 sqft
Price per Sqft $195
Subdivision None Available
MLS Listing ID VAPW466918
Sold Date 09/13/19
Style Craftsman
Bedrooms 4
Full Baths 5
Half Baths 1
HOA Y/N N
Abv Grd Liv Area 4,326
Originating Board BRIGHT
Year Built 2019
Annual Tax Amount $6,014
Tax Year 2019
Lot Size 11.252 Acres
Acres 11.25
Property Description
New price! You don t want to miss this beautiful home! Attention to detail! This home has it all! Gorgeous custom built 4 bedroom craftsman with main level master on 11+ acres! Stunning white kitchen with quartz countertops and farmhouse sink, gas cooktop, double wall oven, wine refrigerator, built in microwave in the island and breakfast nook. Perfect for entertaining guests! Reico cabinets and white oak hardwood flooring throughout the entire house. Beautiful gas fireplace with shiplap wall. Large formal dining room or office area. 3 bedrooms with walk in closets and 2 baths upstairs with a large bonus room and sitting area. Gorgeous master bathroom has quartz counter tops and double head tile shower, walk in master closet with copious amount of shelves and hanging racks. Ferguson lighting and Jeldwen casement windows throughout house. Prewired cable box in linen closet upstairs for sitting area. Enjoy your evenings on the covered back deck. Meticulously landscaped and concrete walk ways. Fully fenced around house with two paddocks, bring your horses or livestock! Large laundry room with cabinets for storage, leathered granite countertops, pantry and full bathroom! Oversized garage with high door hangers for large vehicles, Bluetooth garage door openers. Heat and A/C in garage. Fully finished in-law suite above garage with full bathroom and mini kitchen, it has a separate entrance behind garage. Full unfinished basement with room to expand living area with a full bathroom. You do not want to miss out on this stunning home! No HOA!
Location
State VA
County Prince William
Zoning A1
Rooms
Other Rooms Living Room, Dining Room, Primary Bedroom, Bedroom 2, Bedroom 3, Bedroom 4, Kitchen, Basement, Laundry, Utility Room, Bathroom 1, Bathroom 2, Primary Bathroom
Basement Full, Unfinished, Connecting Stairway, Walkout Level
Main Level Bedrooms 1
Interior
Hot Water Bottled Gas
Heating Heat Pump - Gas BackUp
Cooling Central A/C
Fireplaces Number 1
Heat Source Electric, Propane - Owned
Exterior
Parking Features Additional Storage Area, Garage - Front Entry, Garage Door Opener, Oversized
Garage Spaces 2.0
Water Access N
Roof Type Architectural Shingle
Accessibility None
Attached Garage 2
Total Parking Spaces 2
Garage Y
Building
Story 2
Sewer Septic Exists
Water Well
Architectural Style Craftsman
Level or Stories 2
Additional Building Above Grade, Below Grade
New Construction Y
Schools
Elementary Schools The Nokesville School
High Schools Brentsville District
School District Prince William County Public Schools
Others
Senior Community No
Tax ID 7295-43-8753
Ownership Fee Simple
SqFt Source Estimated
Special Listing Condition Standard
Read Less Info
Want to know what your home might be worth? Contact us for a FREE valuation!

Our team is ready to help you sell your home for the highest possible price ASAP

Bought with Jennifer K Cournoyer • Avery-Hess, REALTORS

"My job is to find and attract mastery-based agents to the office, protect the culture, and make sure everyone is happy! "






