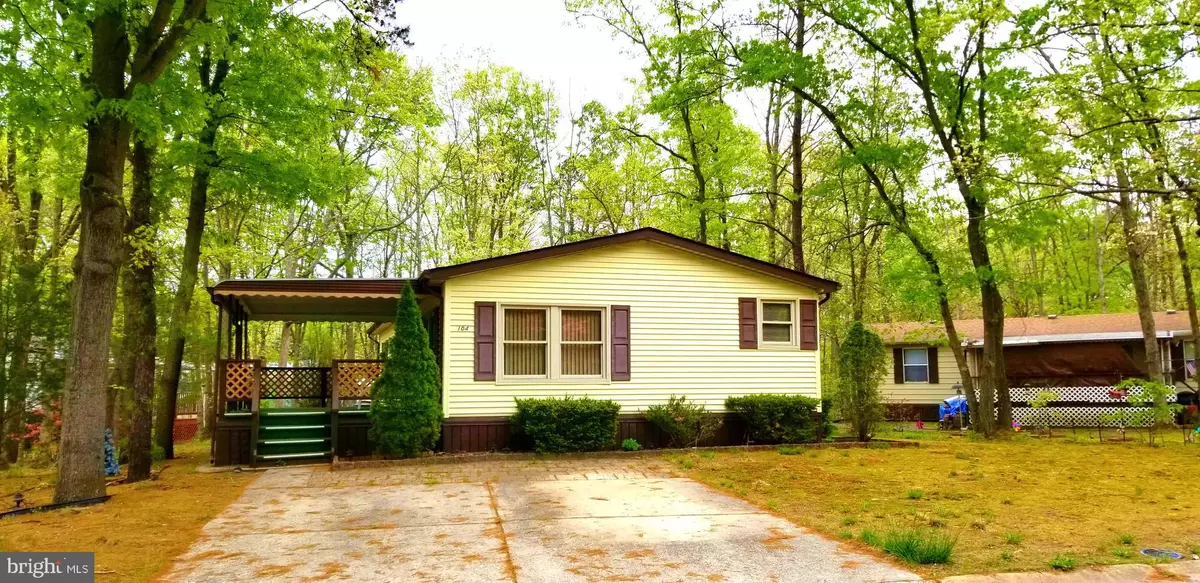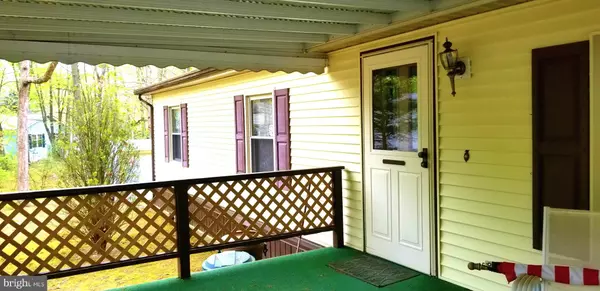$40,000
$45,000
11.1%For more information regarding the value of a property, please contact us for a free consultation.
2 Beds
2 Baths
SOLD DATE : 09/13/2019
Key Details
Sold Price $40,000
Property Type Mobile Home
Sub Type Mobile Pre 1976
Listing Status Sold
Purchase Type For Sale
Subdivision Shenandoah Village
MLS Listing ID NJCD364488
Sold Date 09/13/19
Style Ranch/Rambler,Modular/Pre-Fabricated
Bedrooms 2
Full Baths 2
HOA Y/N N
Originating Board BRIGHT
Land Lease Amount 455.0
Land Lease Frequency Monthly
Year Built 1981
Tax Year 2018
Property Description
Cozy Double wide unit in Shenandoah Village one of South Jersey's most popular 55+ Communities. "Brand New Roof", covered deck, open Living Rm - Dining Rm, Kitchen w/Breakfast Bar, planning desk & pantry, loads of Kitchen cabinetry, large Master Bedroom w/walk-in closet & full Master Bath, Laundry/Utility area w/door to side access, all appliances included, unit is in good but dated condition. Being sold "As-IS" - Seller will not make repairs or issue credits for same, Buyer responsible for $20 background check with Shenandoah Park Office, monthly ground rent $480.33- Includes both CCMUA & GTWP MUA sewer fees, community clubhouse, pool, fitness equipment, billiard room, shuffleboard, reading rooms, dance floor w/bandstand & full kitchen, common area maintenance, street trash & recycle & snow removal. Easy to show.
Location
State NJ
County Camden
Area Gloucester Twp (20415)
Zoning RESIDENTIAL
Rooms
Other Rooms Living Room, Dining Room, Primary Bedroom, Bedroom 2, Kitchen, Laundry
Main Level Bedrooms 2
Interior
Interior Features Carpet, Ceiling Fan(s), Formal/Separate Dining Room, Primary Bath(s), Walk-in Closet(s), Window Treatments
Hot Water Natural Gas
Heating Forced Air
Cooling Ceiling Fan(s), Central A/C
Flooring Fully Carpeted, Vinyl
Equipment Built-In Range, Dishwasher, Dryer - Gas, Oven/Range - Gas, Range Hood, Refrigerator, Washer, Water Heater
Fireplace N
Window Features Screens
Appliance Built-In Range, Dishwasher, Dryer - Gas, Oven/Range - Gas, Range Hood, Refrigerator, Washer, Water Heater
Heat Source Natural Gas
Laundry Dryer In Unit, Main Floor, Washer In Unit
Exterior
Exterior Feature Deck(s)
Utilities Available Cable TV Available, Electric Available, Natural Gas Available, Sewer Available, Under Ground, Water Available
Amenities Available Club House, Dining Rooms, Exercise Room, Game Room, Library, Meeting Room, Pool - Outdoor, Putting Green, Shuffleboard
Waterfront N
Water Access N
Roof Type Fiberglass
Street Surface Paved
Accessibility None
Porch Deck(s)
Road Frontage Private
Garage N
Building
Lot Description Rear Yard, SideYard(s)
Story 1
Sewer Public Sewer
Water Public
Architectural Style Ranch/Rambler, Modular/Pre-Fabricated
Level or Stories 1
Additional Building Above Grade
New Construction N
Schools
School District Gloucester Township Public Schools
Others
Pets Allowed Y
HOA Fee Include All Ground Fee,Pool(s),Recreation Facility,Snow Removal,Trash
Senior Community Yes
Age Restriction 55
Tax ID NO TAX RECORD
Ownership Land Lease
SqFt Source Estimated
Security Features Smoke Detector
Acceptable Financing Cash
Listing Terms Cash
Financing Cash
Special Listing Condition Standard
Pets Description Dogs OK, Size/Weight Restriction, Cats OK
Read Less Info
Want to know what your home might be worth? Contact us for a FREE valuation!

Our team is ready to help you sell your home for the highest possible price ASAP

Bought with Brenda Smith • Century 21 Alliance - Mantua

"My job is to find and attract mastery-based agents to the office, protect the culture, and make sure everyone is happy! "






