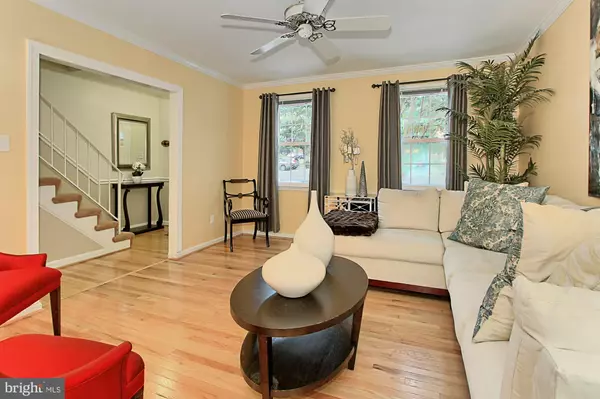$446,000
$445,000
0.2%For more information regarding the value of a property, please contact us for a free consultation.
3 Beds
3 Baths
1,302 SqFt
SOLD DATE : 09/18/2019
Key Details
Sold Price $446,000
Property Type Townhouse
Sub Type Interior Row/Townhouse
Listing Status Sold
Purchase Type For Sale
Square Footage 1,302 sqft
Price per Sqft $342
Subdivision Strathmeade Square
MLS Listing ID VAFX1083936
Sold Date 09/18/19
Style Colonial
Bedrooms 3
Full Baths 2
Half Baths 1
HOA Fees $110/mo
HOA Y/N Y
Abv Grd Liv Area 1,302
Originating Board BRIGHT
Year Built 1969
Annual Tax Amount $4,833
Tax Year 2019
Lot Size 1,319 Sqft
Acres 0.03
Property Description
Updated, brick townhouse in sought after community! This meticulously maintained home has 3 bedrooms, 2 1/2 bathrooms, a large rec room and a walkout basement! As you enter the home, hardwood floors welcome you through the main living area. The large living room leads to the spacious formal dining room and flows into the renovated kitchen with granite countertops. The upper level also features hardwood floors throughout the 3 large bedrooms. The gorgeous master suite is highlighted by a beautifully updated master bathroom. The other 2 well-appointed bedrooms share a nicely updated bathroom. The lower level is perfect for entertaining. The large rec room with recessed lighting flows right out to the back, fenced patio. There s also plenty of storage and rough in bathroom plumbing in the utility room making this a great home for years to come. Location! Situated in a great neighborhood within steps to the community pool. Neighborhood highlights include community BBQs, Halloween Parade, basketball courts, tot lots, biking/walking trails and lots of visitor parking. Minutes to INOVA Fairfax. Close to major commuting routes: 495 (including Express Lanes), Route 50 and Dunn Loring Metro. Minutes to great parks, retail, restaurants and Mosaic Center!
Location
State VA
County Fairfax
Zoning 213
Rooms
Other Rooms Living Room, Dining Room, Primary Bedroom, Bedroom 2, Bedroom 3, Kitchen, Basement, Bathroom 1, Bathroom 2
Basement Daylight, Full, Improved, Heated, Outside Entrance, Rear Entrance, Walkout Level, Windows
Interior
Interior Features Carpet, Ceiling Fan(s), Chair Railings, Crown Moldings, Formal/Separate Dining Room, Kitchen - Gourmet, Primary Bath(s), Recessed Lighting, Tub Shower, Upgraded Countertops
Hot Water Electric
Heating Forced Air, Central
Cooling Central A/C
Flooring Hardwood, Tile/Brick, Ceramic Tile
Equipment Built-In Microwave, Dishwasher, Disposal, Dryer, Icemaker, Oven/Range - Electric, Refrigerator, Stove, Washer, Water Heater
Fireplace N
Window Features Double Pane
Appliance Built-In Microwave, Dishwasher, Disposal, Dryer, Icemaker, Oven/Range - Electric, Refrigerator, Stove, Washer, Water Heater
Heat Source Electric
Exterior
Parking On Site 1
Fence Fully
Amenities Available Basketball Courts, Club House, Common Grounds, Jog/Walk Path, Picnic Area, Pool - Outdoor, Reserved/Assigned Parking, Swimming Pool, Tot Lots/Playground
Waterfront N
Water Access N
Accessibility None
Garage N
Building
Story 3+
Sewer Private Sewer
Water Public
Architectural Style Colonial
Level or Stories 3+
Additional Building Above Grade, Below Grade
New Construction N
Schools
Elementary Schools Camelot
Middle Schools Jackson
High Schools Falls Church
School District Fairfax County Public Schools
Others
HOA Fee Include Management,Pool(s),Road Maintenance,Snow Removal,Trash
Senior Community No
Tax ID 0591 22 0086
Ownership Fee Simple
SqFt Source Assessor
Special Listing Condition Standard
Read Less Info
Want to know what your home might be worth? Contact us for a FREE valuation!

Our team is ready to help you sell your home for the highest possible price ASAP

Bought with Sharron S Jones • Weichert, REALTORS

"My job is to find and attract mastery-based agents to the office, protect the culture, and make sure everyone is happy! "






