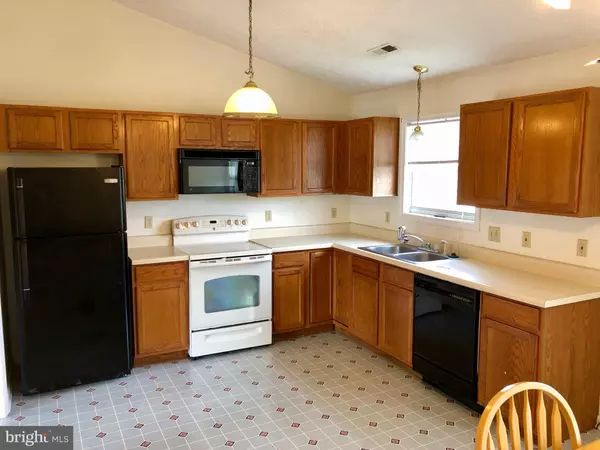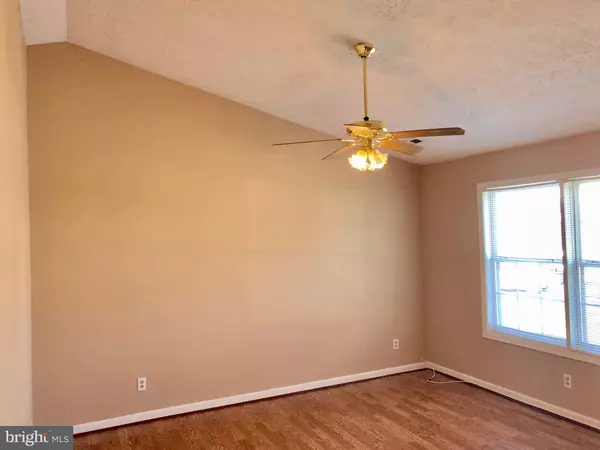$209,900
$214,900
2.3%For more information regarding the value of a property, please contact us for a free consultation.
3 Beds
2 Baths
1,472 SqFt
SOLD DATE : 09/16/2019
Key Details
Sold Price $209,900
Property Type Single Family Home
Sub Type Detached
Listing Status Sold
Purchase Type For Sale
Square Footage 1,472 sqft
Price per Sqft $142
Subdivision Hill Valley
MLS Listing ID VAFV150156
Sold Date 09/16/19
Style Split Foyer
Bedrooms 3
Full Baths 2
HOA Fees $10
HOA Y/N Y
Abv Grd Liv Area 872
Originating Board BRIGHT
Year Built 1998
Annual Tax Amount $1,018
Tax Year 2018
Lot Size 0.280 Acres
Acres 0.28
Property Description
Price reduction! What a value, own for less than rent! Family room and foyer just painted and brand new AC condensing unit just installed! Unbeatable cul-de-sac location on the East side of Winchester, convenient to Route 7 and only minutes from downtown Winchester! Vaulted ceiling in the living and kitchen/dining area. Lower level has a full bath, and two spacious bedrooms (one could be used as a second family room or game room, or create an in-law suite!), plus a laundry/utility room. Fenced yard and off-street parking.
Location
State VA
County Frederick
Zoning RP
Rooms
Other Rooms Living Room, Bedroom 2, Bedroom 3, Kitchen, Family Room, Bedroom 1, Bathroom 1, Bathroom 2
Basement Full, Fully Finished, Rear Entrance
Main Level Bedrooms 2
Interior
Interior Features Combination Kitchen/Dining
Hot Water Natural Gas
Heating Forced Air, Baseboard - Electric
Cooling Window Unit(s)
Equipment Dishwasher, Built-In Microwave, Oven/Range - Electric, Refrigerator
Fireplace N
Appliance Dishwasher, Built-In Microwave, Oven/Range - Electric, Refrigerator
Heat Source Natural Gas, Electric
Laundry Hookup, Lower Floor
Exterior
Fence Partially
Waterfront N
Water Access N
Accessibility None
Garage N
Building
Story 2
Sewer Public Sewer
Water Public
Architectural Style Split Foyer
Level or Stories 2
Additional Building Above Grade, Below Grade
New Construction N
Schools
Elementary Schools Redbud Run
Middle Schools James Wood
High Schools Millbrook
School District Frederick County Public Schools
Others
Senior Community No
Tax ID 55C 9 2 17
Ownership Fee Simple
SqFt Source Estimated
Horse Property N
Special Listing Condition Standard
Read Less Info
Want to know what your home might be worth? Contact us for a FREE valuation!

Our team is ready to help you sell your home for the highest possible price ASAP

Bought with Lisa M Blansett • Morris & Co. Realty, LLC

"My job is to find and attract mastery-based agents to the office, protect the culture, and make sure everyone is happy! "






