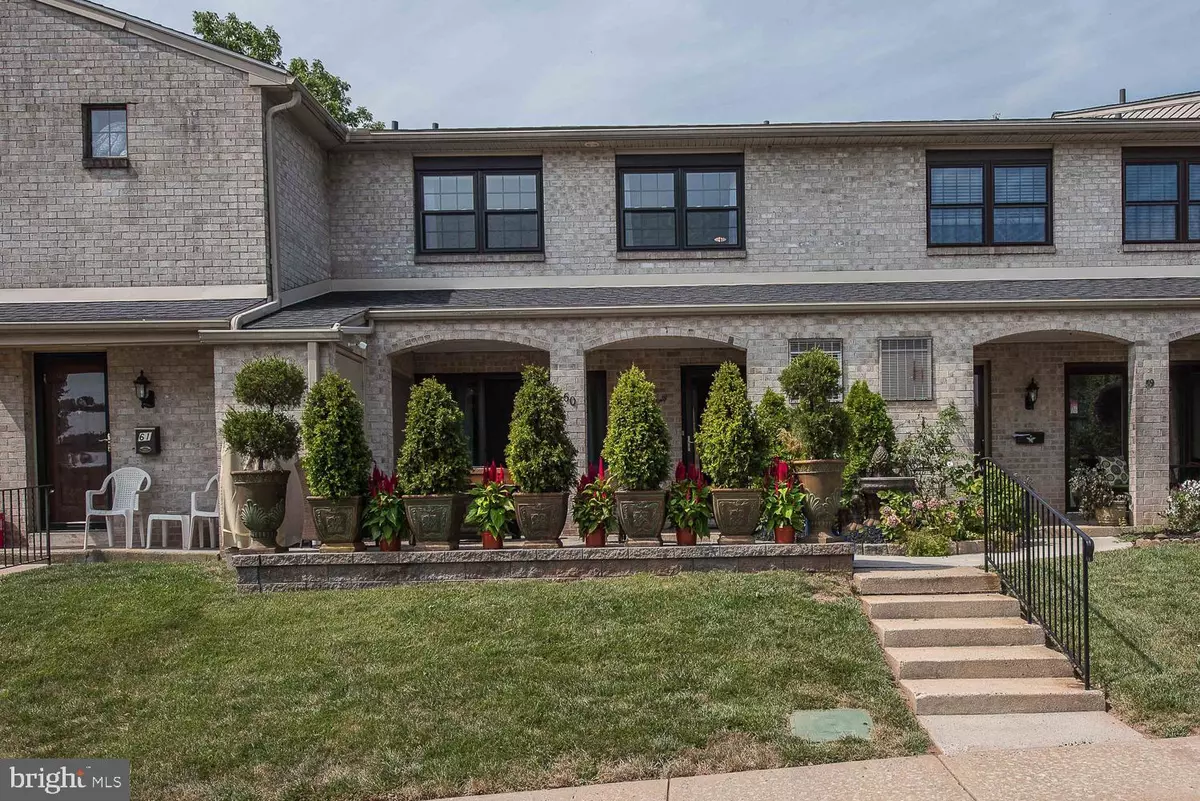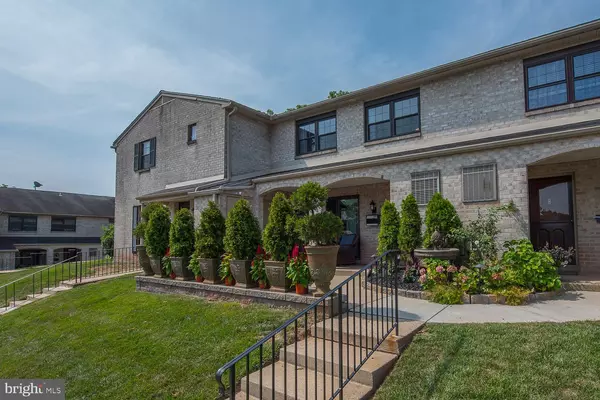$178,000
$187,500
5.1%For more information regarding the value of a property, please contact us for a free consultation.
2 Beds
3 Baths
1,392 SqFt
SOLD DATE : 09/20/2019
Key Details
Sold Price $178,000
Property Type Condo
Sub Type Condo/Co-op
Listing Status Sold
Purchase Type For Sale
Square Footage 1,392 sqft
Price per Sqft $127
Subdivision Providence Forge
MLS Listing ID PAMC100311
Sold Date 09/20/19
Style Colonial
Bedrooms 2
Full Baths 2
Half Baths 1
Condo Fees $240/mo
HOA Y/N N
Abv Grd Liv Area 1,392
Originating Board BRIGHT
Year Built 1974
Annual Tax Amount $2,208
Tax Year 2020
Lot Dimensions 24.00 x 0.00
Property Description
Welcome to 60 Providence Forge Rd, an absolutely stunning 2 bedroom 2 and a half bath townhome in the sought after Spring-Ford Area School District. The current owner recently renovated the home and opened up the floor plan to make this a fantastic home for entertaining. The new kitchen has granite countertops, stainless steel appliances, under cabinet lighting and a breakfast bar. The wall between the kitchen and the dining room was removed to create an open floor plan and both rooms have 5 inch wide ceramic plank flooring. Both sides of the wall between the kitchen/dining room and the living room have been finished with floor to ceiling stacked stone. The entire home has been upgraded with crown molding and wide baseboards. The first floor and upstairs hallway are upgraded with recessed lighting. The large living room features a built-in entertainment center and the first floor is wired with an in-home audio system. A new powder room completes the main level. Head upstairs and you will be greeted by the large master bedroom with a new master bath. A spacious guest room, updated guest bath and laundry complete the second level. Head back downstairs and take a look out front. This is one of the few homes in the neighborhood with a large front patio; a beautiful pavers stone patio with ample space for entertaining or just relaxing at the end of your day. This unit has attic storage as well as 3 outside storage closets. The community offers a clubhouse, swimming pool and playground. Looking for a beautiful new home that is absolutely turnkey? This is it! Schedule your tour today!
Location
State PA
County Montgomery
Area Upper Providence Twp (10661)
Zoning R3
Rooms
Other Rooms Living Room, Dining Room, Primary Bedroom, Bedroom 2, Kitchen
Interior
Interior Features Attic, Carpet, Ceiling Fan(s), Crown Moldings, Exposed Beams, Floor Plan - Open, Kitchen - Eat-In, Primary Bath(s), Recessed Lighting, Upgraded Countertops, Walk-in Closet(s)
Hot Water Electric
Heating Forced Air
Cooling Central A/C
Equipment Built-In Microwave, Dishwasher, Disposal, Oven - Self Cleaning, Oven/Range - Electric, Stainless Steel Appliances
Fireplace N
Appliance Built-In Microwave, Dishwasher, Disposal, Oven - Self Cleaning, Oven/Range - Electric, Stainless Steel Appliances
Heat Source Electric
Laundry Upper Floor
Exterior
Utilities Available Cable TV
Amenities Available Club House, Pool - Outdoor, Tot Lots/Playground
Waterfront N
Water Access N
Accessibility None
Garage N
Building
Story 2
Sewer Public Sewer
Water Public
Architectural Style Colonial
Level or Stories 2
Additional Building Above Grade, Below Grade
New Construction N
Schools
School District Spring-Ford Area
Others
HOA Fee Include Common Area Maintenance,Ext Bldg Maint,Lawn Maintenance,Pool(s),Snow Removal,Trash
Senior Community No
Tax ID 61-00-04387-844
Ownership Condominium
Security Features Security System
Acceptable Financing Cash, FHA, Conventional, VA
Listing Terms Cash, FHA, Conventional, VA
Financing Cash,FHA,Conventional,VA
Special Listing Condition Standard
Read Less Info
Want to know what your home might be worth? Contact us for a FREE valuation!

Our team is ready to help you sell your home for the highest possible price ASAP

Bought with Ginger Childs • RE/MAX Achievers-Collegeville

"My job is to find and attract mastery-based agents to the office, protect the culture, and make sure everyone is happy! "






