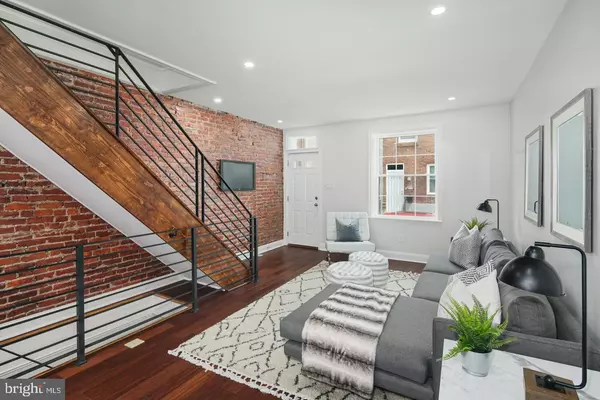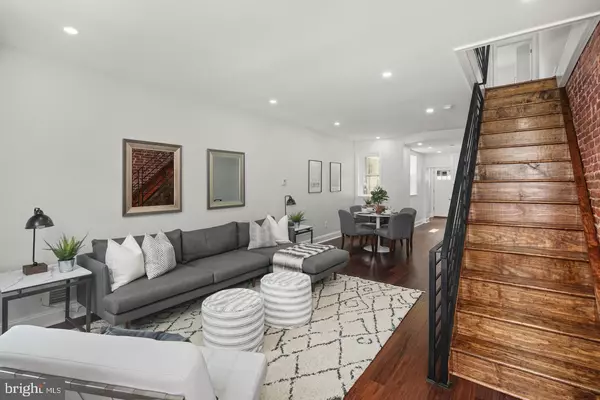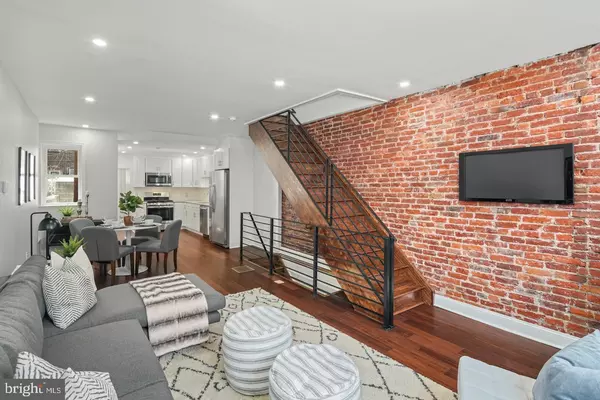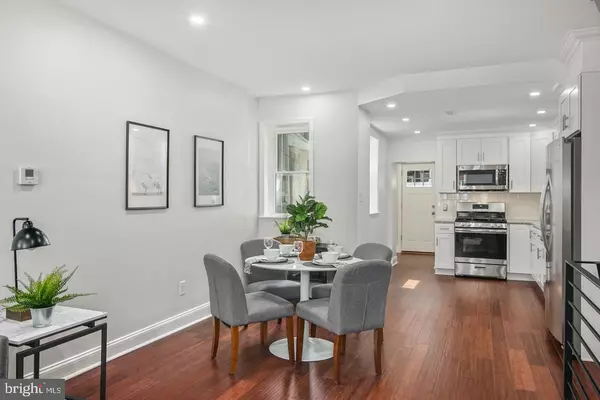$255,000
$259,900
1.9%For more information regarding the value of a property, please contact us for a free consultation.
3 Beds
2 Baths
1,120 SqFt
SOLD DATE : 09/24/2019
Key Details
Sold Price $255,000
Property Type Townhouse
Sub Type Interior Row/Townhouse
Listing Status Sold
Purchase Type For Sale
Square Footage 1,120 sqft
Price per Sqft $227
Subdivision West Passyunk
MLS Listing ID PAPH821698
Sold Date 09/24/19
Style Traditional,Straight Thru
Bedrooms 3
Full Baths 1
Half Baths 1
HOA Y/N N
Abv Grd Liv Area 1,120
Originating Board BRIGHT
Year Built 1920
Annual Tax Amount $1,312
Tax Year 2020
Lot Size 783 Sqft
Acres 0.02
Lot Dimensions 14.50 x 54.00
Property Description
Welcome to 2036 S. Croskey Street! Located in the convenient West Passyunk neighborhood, this 3 bedroom 1.5 bath Townhome has been fully renovated and thoughtfully designed from top to bottom. Enter through a Gorgeous Living Room, with a stunning exposed brick accent wall, following into the dining room in this open concept house. Following the dining room, is a modern Kitchen, with Granite countertops, Stainless Steel appliances, and recessed lighting, oversized 33" Sink. Off of the Kitchen you will find the first floor laundry room with a half bath, and an outdoor patio that is perfect for entertaining or drinking your coffee in the morning. This home also features 3 great sized bedrooms, hardwood floors throughout, & finished basement! Within walking distance to Public Transportation, notable restaurants such as: La Mula Terca and Cafe Y Chocolate. Also, walking distance to The South Philly Food Co-op! ***10 Year Tax Abatement in place***
Location
State PA
County Philadelphia
Area 19145 (19145)
Zoning RM1
Rooms
Basement Other, Fully Finished
Main Level Bedrooms 3
Interior
Heating Central
Cooling Central A/C
Heat Source Natural Gas
Laundry Main Floor
Exterior
Waterfront N
Water Access N
Accessibility None
Garage N
Building
Story 2
Sewer Public Sewer
Water Public
Architectural Style Traditional, Straight Thru
Level or Stories 2
Additional Building Above Grade, Below Grade
New Construction N
Schools
School District The School District Of Philadelphia
Others
Senior Community No
Tax ID 482221400
Ownership Fee Simple
SqFt Source Estimated
Special Listing Condition Standard
Read Less Info
Want to know what your home might be worth? Contact us for a FREE valuation!

Our team is ready to help you sell your home for the highest possible price ASAP

Bought with Kristen Shemesh • BHHS Fox & Roach-Center City Walnut

"My job is to find and attract mastery-based agents to the office, protect the culture, and make sure everyone is happy! "






