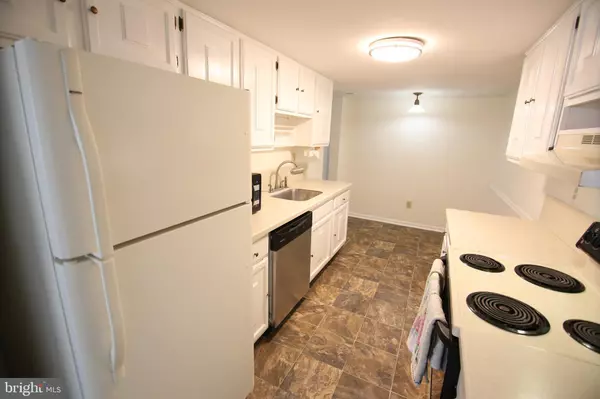$269,900
$269,900
For more information regarding the value of a property, please contact us for a free consultation.
3 Beds
3 Baths
2,009 SqFt
SOLD DATE : 09/26/2019
Key Details
Sold Price $269,900
Property Type Townhouse
Sub Type Interior Row/Townhouse
Listing Status Sold
Purchase Type For Sale
Square Footage 2,009 sqft
Price per Sqft $134
Subdivision Tareyton Estates
MLS Listing ID PABU478078
Sold Date 09/26/19
Style Straight Thru
Bedrooms 3
Full Baths 2
Half Baths 1
HOA Y/N N
Abv Grd Liv Area 2,009
Originating Board BRIGHT
Year Built 1977
Annual Tax Amount $4,693
Tax Year 2019
Lot Size 3,276 Sqft
Acres 0.08
Lot Dimensions 26.00 x 126.00
Property Description
Welcome to 18 Oxford Court,Tareyton Estates. This upgraded Langhorne townhome is in move in condition. The first floor floor plan is designed for easy living. The eat in galley kitchen boasts white cabinets with corian counters, and laminate flooring. There is a large open living room/dining room area,a den with laminate flooring and recessed lighting. Laundry room and powder room are conveniently located off the entry area. The upstairs boasts three great size bedrooms and closet space. Both bathrooms are upgraded with the master bedroom boasting a whirlpool tub. All windows have been replaced throughout the home with a pella slider to rear yard.The water heater and a/c compressor have been replaced from the original. Storage is available in the attached garage and pull down attic storage from the second floor. The rear yard is completely fenced and private. This property stands out from all the rest in Tareyton with the payer driveway and paver front patio. Available for immediate occupancy.
Location
State PA
County Bucks
Area Middletown Twp (10122)
Zoning MR
Interior
Heating Forced Air
Cooling Central A/C
Heat Source Electric
Exterior
Waterfront N
Water Access N
Accessibility None
Garage N
Building
Story 2
Sewer Public Sewer
Water Public
Architectural Style Straight Thru
Level or Stories 2
Additional Building Above Grade, Below Grade
New Construction N
Schools
School District Neshaminy
Others
Senior Community No
Tax ID 22-028-113
Ownership Fee Simple
SqFt Source Assessor
Special Listing Condition Standard
Read Less Info
Want to know what your home might be worth? Contact us for a FREE valuation!

Our team is ready to help you sell your home for the highest possible price ASAP

Bought with Kathryn Smith • Keller Williams Real Estate-Doylestown

"My job is to find and attract mastery-based agents to the office, protect the culture, and make sure everyone is happy! "






