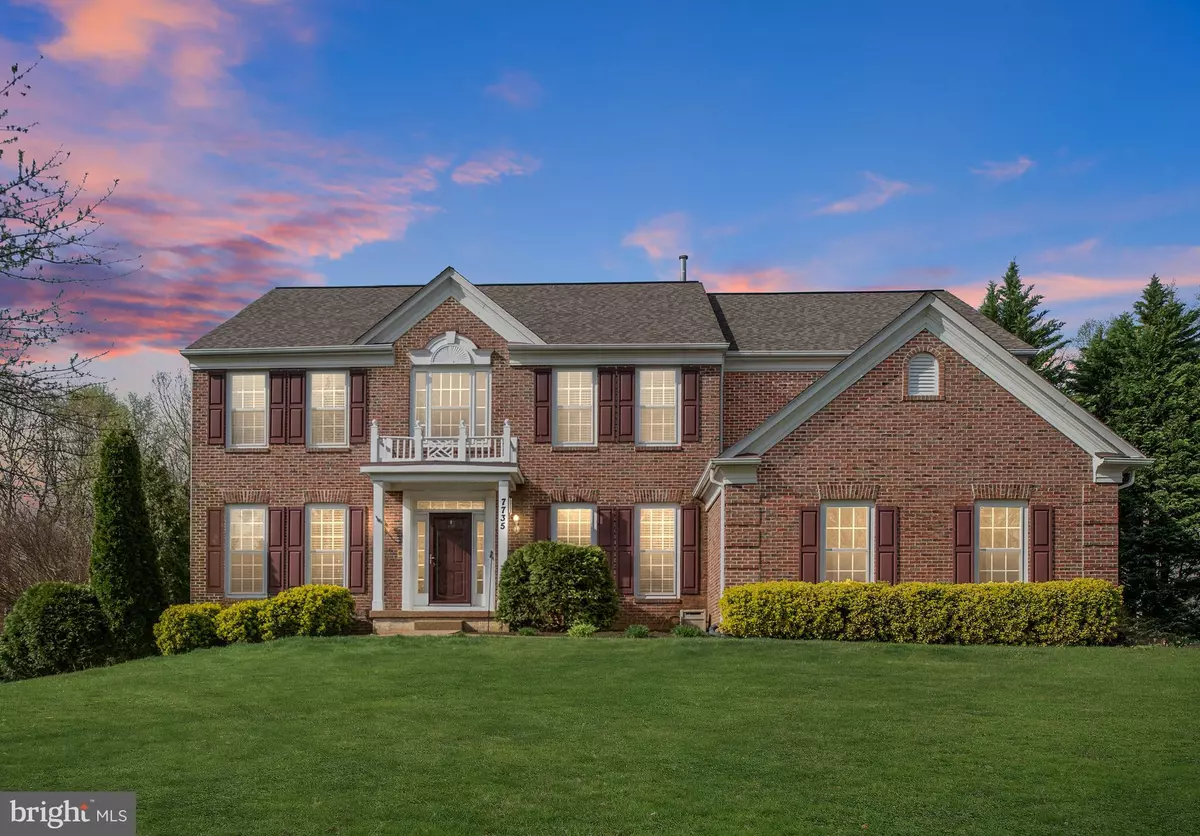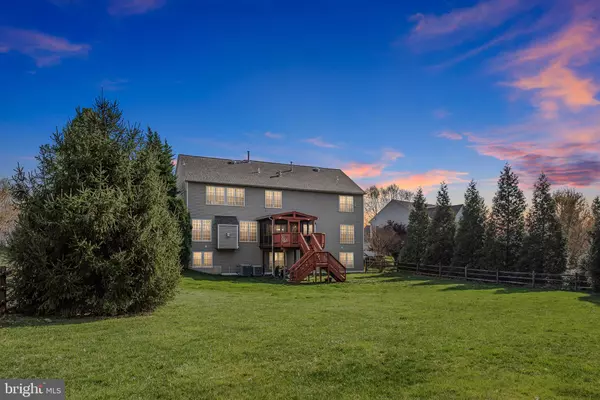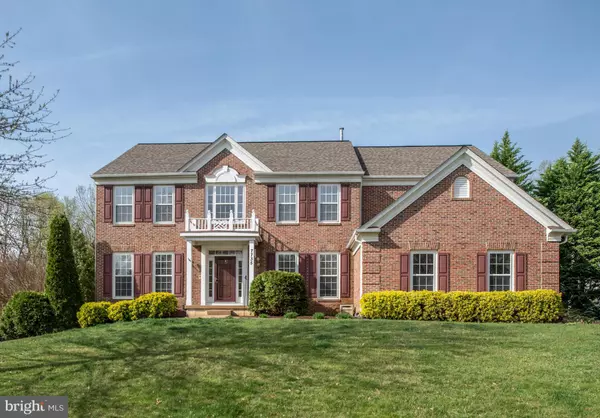$640,000
$659,900
3.0%For more information regarding the value of a property, please contact us for a free consultation.
5 Beds
5 Baths
4,742 SqFt
SOLD DATE : 09/26/2019
Key Details
Sold Price $640,000
Property Type Single Family Home
Sub Type Detached
Listing Status Sold
Purchase Type For Sale
Square Footage 4,742 sqft
Price per Sqft $134
Subdivision Vista Brooke
MLS Listing ID VAPW464466
Sold Date 09/26/19
Style Colonial
Bedrooms 5
Full Baths 4
Half Baths 1
HOA Fees $44/qua
HOA Y/N Y
Abv Grd Liv Area 3,532
Originating Board BRIGHT
Year Built 2001
Annual Tax Amount $7,066
Tax Year 2019
Lot Size 1.000 Acres
Acres 1.0
Property Description
Absolutely Perfect is the only way to describe this beautiful brick front Colonial home located within the Colgan High School District. A HUGE amount of room, 4,752 sq feet on 3 finished levels of luxury living. You have five bedrooms, 4 full baths ( 3 full bath upstairs, 1 full bath in the finished basement) and a half bath on the main level. So many improvements Inside and out have been made to this home. Newer HVAC upstairs and downstairs, in 2015-2016 the full basement was finished adding a family room, wet bar, a bedroom, a full bath and an exercise room. In 2016-2017 the kitchen had a new refrigerator, dishwasher, dual ovens and Quartz counters tops.. Also in 2017 the master bath was totally remodeled and new tile put in the other bathrooms. Need a home office or library? We've got it on the main level. We also have a two story center hall foyer with a beautiful stained glass chandelier and a dual staircase. The family room has a gas fireplace, the beautiful entertainment center conveys with the property. We did not ignore the outside either! This home sits on a 1 acre lot backed to woods so imagine the fun and the parties you can have in this huge backyard. In 2016 we put on a new roof, a new garage door and a new Thompson sliding door leading out to the screened porch overlooking the back yard. And to top it off in 2017 the sellers had the driveway repaved. The sellers have loved this home and it shows.....Time to make your memories here and make this one yours.
Location
State VA
County Prince William
Zoning SR1
Rooms
Other Rooms Living Room, Dining Room, Primary Bedroom, Sitting Room, Bedroom 2, Bedroom 3, Bedroom 4, Bedroom 5, Kitchen, Family Room, Exercise Room, Laundry, Office, Bathroom 1, Bathroom 2, Bathroom 3, Half Bath
Basement Full, Daylight, Partial, Fully Finished, Walkout Level, Windows, Sump Pump
Interior
Interior Features Attic, Bar, Carpet, Ceiling Fan(s), Crown Moldings, Dining Area, Double/Dual Staircase, Family Room Off Kitchen, Floor Plan - Traditional, Formal/Separate Dining Room, Intercom, Kitchen - Island, Kitchen - Eat-In, Primary Bath(s), Laundry Chute, Pantry, Stall Shower, Upgraded Countertops, Walk-in Closet(s), Wet/Dry Bar, Window Treatments, Wood Floors, Kitchen - Gourmet
Hot Water Natural Gas
Heating Forced Air
Cooling Ceiling Fan(s), Central A/C
Flooring Hardwood, Carpet, Ceramic Tile
Fireplaces Number 2
Fireplaces Type Gas/Propane
Equipment Built-In Microwave, Cooktop, Dishwasher, Disposal, Dryer, Extra Refrigerator/Freezer, Icemaker, Oven - Double, Refrigerator, Stainless Steel Appliances, Washer
Furnishings No
Fireplace Y
Appliance Built-In Microwave, Cooktop, Dishwasher, Disposal, Dryer, Extra Refrigerator/Freezer, Icemaker, Oven - Double, Refrigerator, Stainless Steel Appliances, Washer
Heat Source Natural Gas
Laundry Main Floor
Exterior
Exterior Feature Porch(es), Screened
Garage Garage - Side Entry
Garage Spaces 2.0
Fence Wood, Rear
Waterfront N
Water Access N
View Creek/Stream, Trees/Woods
Roof Type Architectural Shingle
Street Surface Paved
Accessibility None
Porch Porch(es), Screened
Road Frontage City/County
Attached Garage 2
Total Parking Spaces 2
Garage Y
Building
Story 3+
Sewer Public Sewer
Water Public
Architectural Style Colonial
Level or Stories 3+
Additional Building Above Grade, Below Grade
Structure Type Dry Wall
New Construction N
Schools
Elementary Schools Marshall
Middle Schools Benton
High Schools Charles J. Colgan Senior
School District Prince William County Public Schools
Others
Pets Allowed Y
Senior Community No
Tax ID 7893-54-7726
Ownership Fee Simple
SqFt Source Assessor
Acceptable Financing Cash, Conventional, FHA, VA
Horse Property N
Listing Terms Cash, Conventional, FHA, VA
Financing Cash,Conventional,FHA,VA
Special Listing Condition Standard
Pets Description Cats OK, Dogs OK
Read Less Info
Want to know what your home might be worth? Contact us for a FREE valuation!

Our team is ready to help you sell your home for the highest possible price ASAP

Bought with Nilofar Awsim • Pearson Smith Realty, LLC

"My job is to find and attract mastery-based agents to the office, protect the culture, and make sure everyone is happy! "






