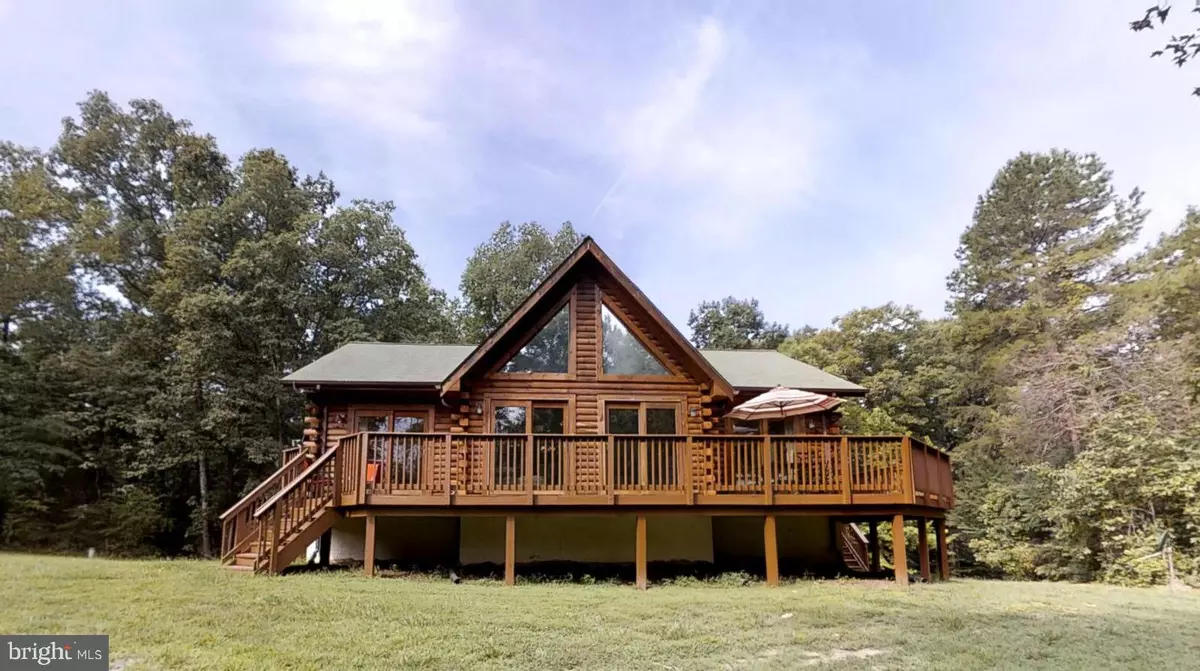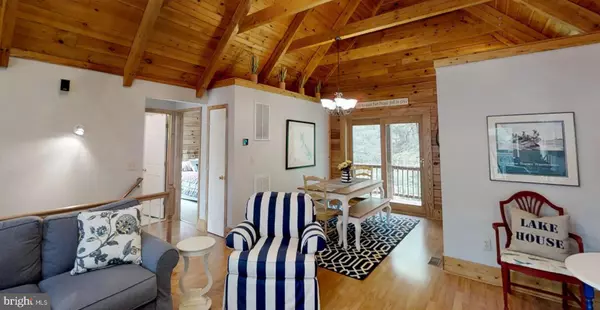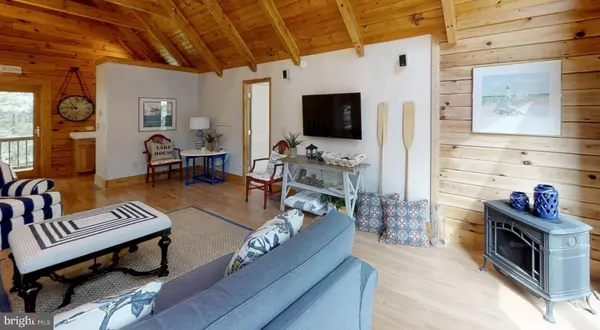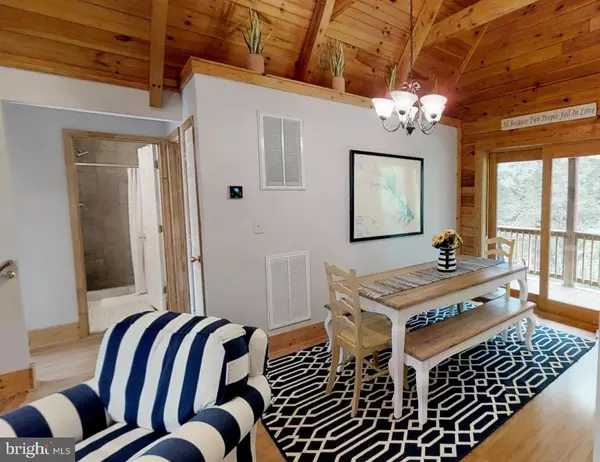$325,000
$325,000
For more information regarding the value of a property, please contact us for a free consultation.
4 Beds
3 Baths
1,948 SqFt
SOLD DATE : 09/22/2019
Key Details
Sold Price $325,000
Property Type Single Family Home
Sub Type Detached
Listing Status Sold
Purchase Type For Sale
Square Footage 1,948 sqft
Price per Sqft $166
Subdivision Kellys Landing
MLS Listing ID VASP215020
Sold Date 09/22/19
Style Log Home
Bedrooms 4
Full Baths 2
Half Baths 1
HOA Fees $31/ann
HOA Y/N Y
Abv Grd Liv Area 1,248
Originating Board BRIGHT
Year Built 2005
Annual Tax Amount $2,186
Tax Year 2018
Lot Size 1.910 Acres
Acres 1.91
Property Description
This beautiful log home is nestled on a mostly wooded 1.9 acre lot just a block from the lake and and an assigned boat slip. The serene yard offers total privacy with large grassy lawn space surrounded by trees, a large wrap-around front deck, and a covered back deck. The interior offers plenty of room to relax and entertain with two great open spaces - one on the main floor and a second in the walk-out basement. The home-owners have meticulously attended to numerous details to ensure this home is in tip-top shape and move-in ready. The home offers brand new appliances and counter-tops, new water heater, new HVAC system with electronic/blue-tooth controls, and a recently installed Culligan water treatment system. The home's exterior was recently power-washed and re-stained. The 2.5 baths boast brand new vanities and tile. The large windows in the main level living room have been treated with sun-filtering film to reduce the sun's glare and protect furniture and flooring from sun damage. Located in a quiet gated community, this home is a true gem!
Location
State VA
County Spotsylvania
Zoning RR
Rooms
Other Rooms Living Room, Great Room, Storage Room, Utility Room
Basement Partially Finished, Walkout Level
Main Level Bedrooms 3
Interior
Interior Features Attic, Ceiling Fan(s), Floor Plan - Open, Water Treat System
Hot Water Electric
Heating Heat Pump(s)
Cooling Central A/C, Heat Pump(s)
Fireplaces Type Free Standing, Gas/Propane
Equipment Built-In Microwave, Built-In Range, Dishwasher, Dryer - Electric, Oven/Range - Electric, Refrigerator, Washer
Fireplace Y
Appliance Built-In Microwave, Built-In Range, Dishwasher, Dryer - Electric, Oven/Range - Electric, Refrigerator, Washer
Heat Source Electric
Laundry Basement
Exterior
Utilities Available Cable TV Available
Amenities Available Boat Ramp
Water Access Y
Water Access Desc Boat - Powered,Canoe/Kayak,Fishing Allowed,Personal Watercraft (PWC),Public Access,Seaplane Permitted,Swimming Allowed,Waterski/Wakeboard,Sail
View Garden/Lawn, Trees/Woods
Roof Type Asphalt,Shingle
Street Surface Paved
Accessibility None
Garage N
Building
Lot Description Level, Partly Wooded
Story 2
Sewer On Site Septic, Septic < # of BR
Water Well
Architectural Style Log Home
Level or Stories 2
Additional Building Above Grade, Below Grade
Structure Type Log Walls,Dry Wall
New Construction N
Schools
Elementary Schools Livingston
Middle Schools Post Oak
High Schools Spotsylvania
School District Spotsylvania County Public Schools
Others
HOA Fee Include Common Area Maintenance,Pier/Dock Maintenance
Senior Community No
Tax ID 54C1-59-
Ownership Fee Simple
SqFt Source Assessor
Special Listing Condition Standard
Read Less Info
Want to know what your home might be worth? Contact us for a FREE valuation!

Our team is ready to help you sell your home for the highest possible price ASAP

Bought with Crystal S Carter • Lake Anna Island Realty, Inc.

"My job is to find and attract mastery-based agents to the office, protect the culture, and make sure everyone is happy! "






