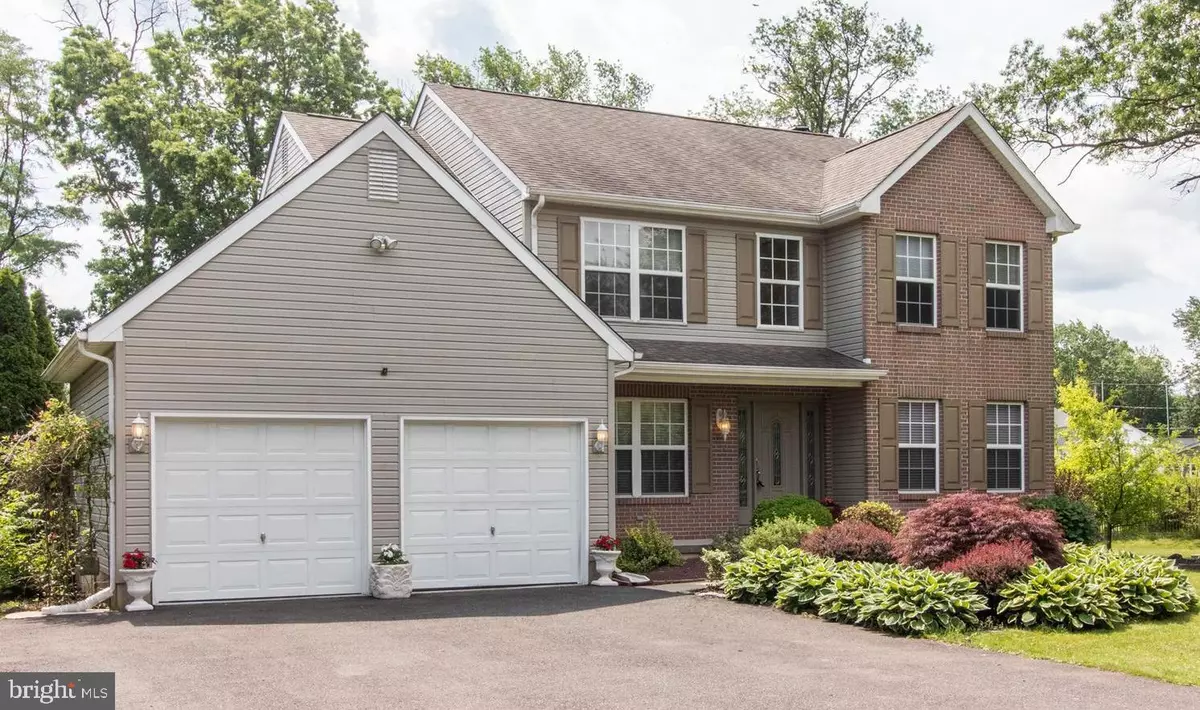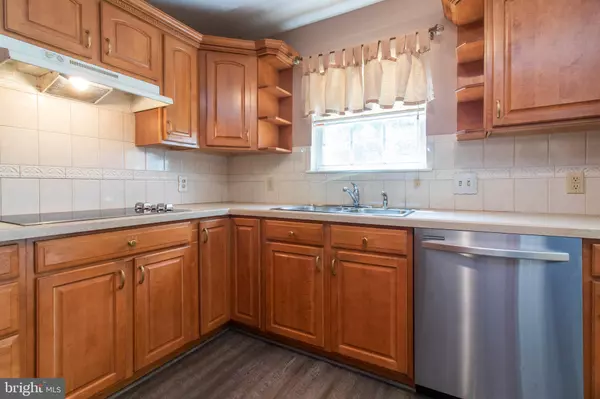$395,000
$495,000
20.2%For more information regarding the value of a property, please contact us for a free consultation.
4 Beds
3 Baths
2,210 SqFt
SOLD DATE : 08/30/2019
Key Details
Sold Price $395,000
Property Type Single Family Home
Sub Type Detached
Listing Status Sold
Purchase Type For Sale
Square Footage 2,210 sqft
Price per Sqft $178
Subdivision None Available
MLS Listing ID PAMC612390
Sold Date 08/30/19
Style Colonial
Bedrooms 4
Full Baths 2
Half Baths 1
HOA Y/N N
Abv Grd Liv Area 2,210
Originating Board BRIGHT
Year Built 2000
Annual Tax Amount $6,670
Tax Year 2020
Lot Size 0.924 Acres
Acres 0.92
Lot Dimensions 23.00 x 0.00
Property Description
Price Improvement! This 4 bedroom, 2.5 bathroom custom built home in the North Penn School District sits on a private .94 acres. The property offers loads of space and privacy with mature plantings and trees surrounding the property. The home itself is a custom built 2210 sqft home with a 2 story entry with oak balcony and hardwood floors. The adjacent living room is spacious and can accommodate a number of quests for entertaining. The dining room offers plenty of room for your table and buffet. It is divided from the foyer by a frosted glass door making the option of using it as a first floor office a viable one. The rear of the the house is open concept and includes a large kitchen, dining area with sliders out to the back. The additional living room is spacious and includes a large brick fireplace for those chilly fall evenings. The first floor is rounded out by a powder room, laundry room with full size washer and dryer (included) with direct access to the 2 car garage. Travel up stairs and you will find 4 spacious bedrooms and a full hall bath. The master bedroom is large enough to fit a king size bed with views over the treelined back yard. The ensuite bathroom offers a standup shower, tub, and dual sinks. A walk in closet rounds out the master suite with built in shelving and organization systems. The basement is ready for finishing with high ceilings and access to the back yard.Minutes to the Lansdale train station, restaurants, and shops. Wegmans and the Montgomery Mall are less than 15 minutes away. Looking for the TPK? The lansdale interchange is only 11 minutes away.
Location
State PA
County Montgomery
Area Hatfield Twp (10635)
Zoning RA1
Rooms
Basement Full
Interior
Interior Features Breakfast Area, Carpet, Combination Kitchen/Dining, Family Room Off Kitchen, Floor Plan - Open, Kitchen - Table Space, Pantry, Stall Shower, Wainscotting, Window Treatments, Wood Floors, Stove - Wood
Heating Forced Air
Cooling Central A/C
Flooring Carpet, Hardwood, Concrete
Fireplaces Number 1
Equipment None
Furnishings No
Fireplace Y
Heat Source Natural Gas
Laundry Main Floor
Exterior
Exterior Feature Porch(es)
Garage Garage Door Opener
Garage Spaces 2.0
Utilities Available Natural Gas Available, Cable TV, Under Ground, Sewer Available, Water Available, Electric Available
Water Access N
Roof Type Asphalt
Accessibility None
Porch Porch(es)
Attached Garage 2
Total Parking Spaces 2
Garage Y
Building
Story 2
Foundation Concrete Perimeter
Sewer Public Sewer
Water Public
Architectural Style Colonial
Level or Stories 2
Additional Building Above Grade, Below Grade
Structure Type 2 Story Ceilings,Dry Wall,Masonry
New Construction N
Schools
Elementary Schools Oak Park
Middle Schools Penndale
High Schools North Penn Senior
School District North Penn
Others
Pets Allowed Y
Senior Community No
Tax ID 35-00-07231-609
Ownership Fee Simple
SqFt Source Estimated
Acceptable Financing Cash, Conventional
Horse Property N
Listing Terms Cash, Conventional
Financing Cash,Conventional
Special Listing Condition Standard
Pets Description Case by Case Basis
Read Less Info
Want to know what your home might be worth? Contact us for a FREE valuation!

Our team is ready to help you sell your home for the highest possible price ASAP

Bought with Michael Wyatt • Long & Foster Real Estate, Inc.

"My job is to find and attract mastery-based agents to the office, protect the culture, and make sure everyone is happy! "






