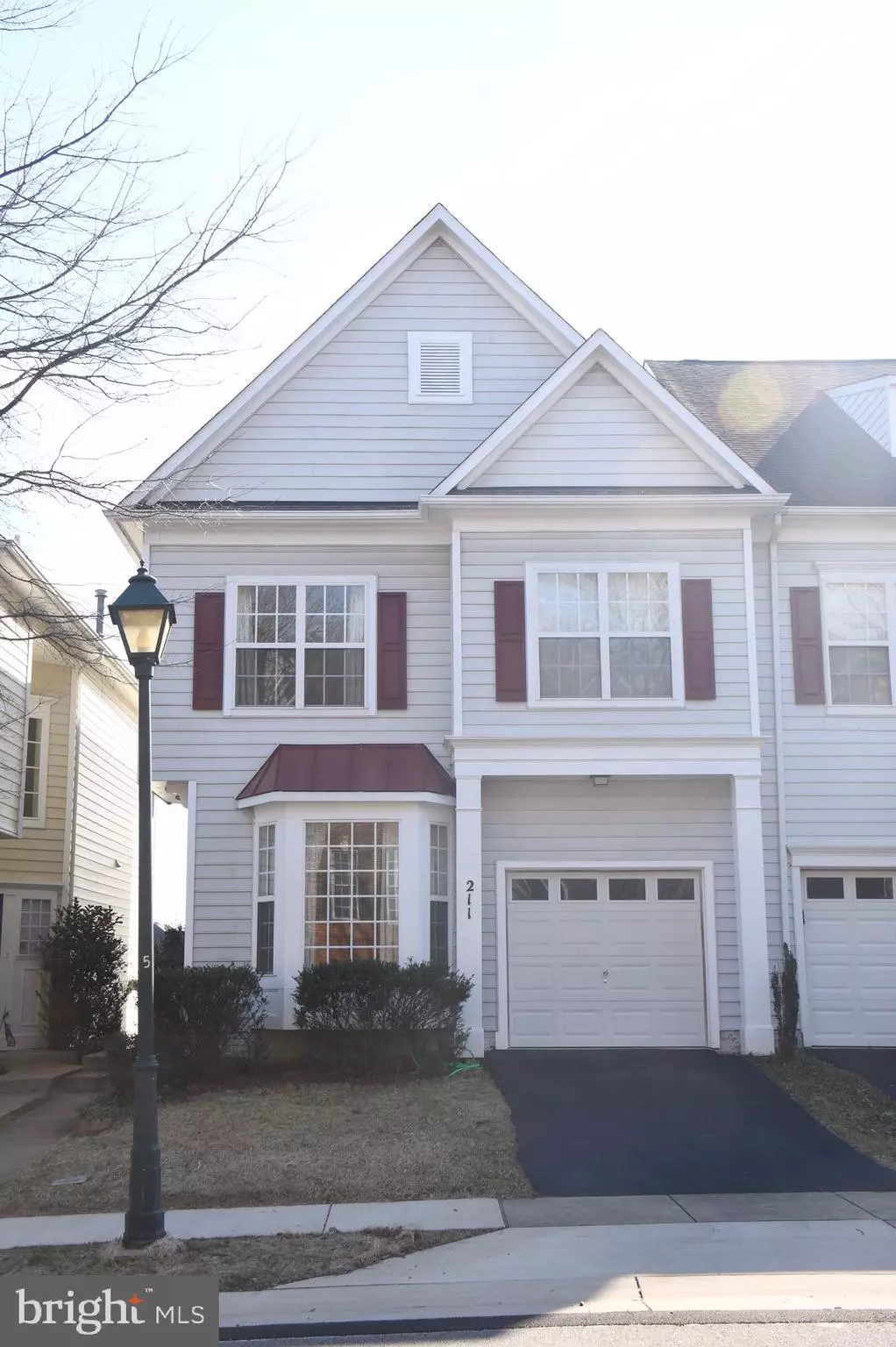$535,000
$544,900
1.8%For more information regarding the value of a property, please contact us for a free consultation.
3 Beds
4 Baths
2,669 SqFt
SOLD DATE : 09/30/2019
Key Details
Sold Price $535,000
Property Type Townhouse
Sub Type End of Row/Townhouse
Listing Status Sold
Purchase Type For Sale
Square Footage 2,669 sqft
Price per Sqft $200
Subdivision Quince Orchard Park
MLS Listing ID MDMC653564
Sold Date 09/30/19
Style Colonial
Bedrooms 3
Full Baths 3
Half Baths 1
HOA Fees $100/mo
HOA Y/N Y
Abv Grd Liv Area 2,319
Originating Board BRIGHT
Year Built 1999
Annual Tax Amount $6,686
Tax Year 2019
Lot Size 2,212 Sqft
Acres 0.05
Property Description
This is a beautiful large duplex with 2,319 SF living area (not including basement) but feels like a single family house. Main floor includes family room, living room, dinning room and large kitchen. Family room opens to deck that has a stair leads to tot-lot at back. Enjoy the sun-filled family room all winter since it faces the South. All main level rooms have hard wood floor except for the living room which has carpet. There are three large bed rooms at upper level and the master bed room has vaulted ceiling. Basement is finished except for the laundry/storage room. Many items are newly or recently replaced including new carpet, new granite kitchen counter-top, 1 year old HVAC system (Trane), 1 year old water heater, 1 year old refrigerator. Other amenities include bay window, gas fire place, 9 ft ceilings, 2 story foyer, kitchen Island, walk in closets. The community has its own pool, tennis courts, basketball court and fitness center.
Location
State MD
County Montgomery
Zoning MXD
Rooms
Basement Full
Interior
Hot Water Natural Gas
Heating Forced Air
Cooling Central A/C
Fireplaces Number 1
Heat Source Natural Gas
Exterior
Garage Garage - Front Entry
Garage Spaces 1.0
Waterfront N
Water Access N
Accessibility None
Attached Garage 1
Total Parking Spaces 1
Garage Y
Building
Story 3+
Sewer Public Sewer
Water Public
Architectural Style Colonial
Level or Stories 3+
Additional Building Above Grade, Below Grade
New Construction N
Schools
School District Montgomery County Public Schools
Others
Senior Community No
Tax ID 160903239076
Ownership Fee Simple
SqFt Source Estimated
Horse Property N
Special Listing Condition Standard
Read Less Info
Want to know what your home might be worth? Contact us for a FREE valuation!

Our team is ready to help you sell your home for the highest possible price ASAP

Bought with Bharat C Bhatia • Long & Foster Real Estate, Inc.

"My job is to find and attract mastery-based agents to the office, protect the culture, and make sure everyone is happy! "






