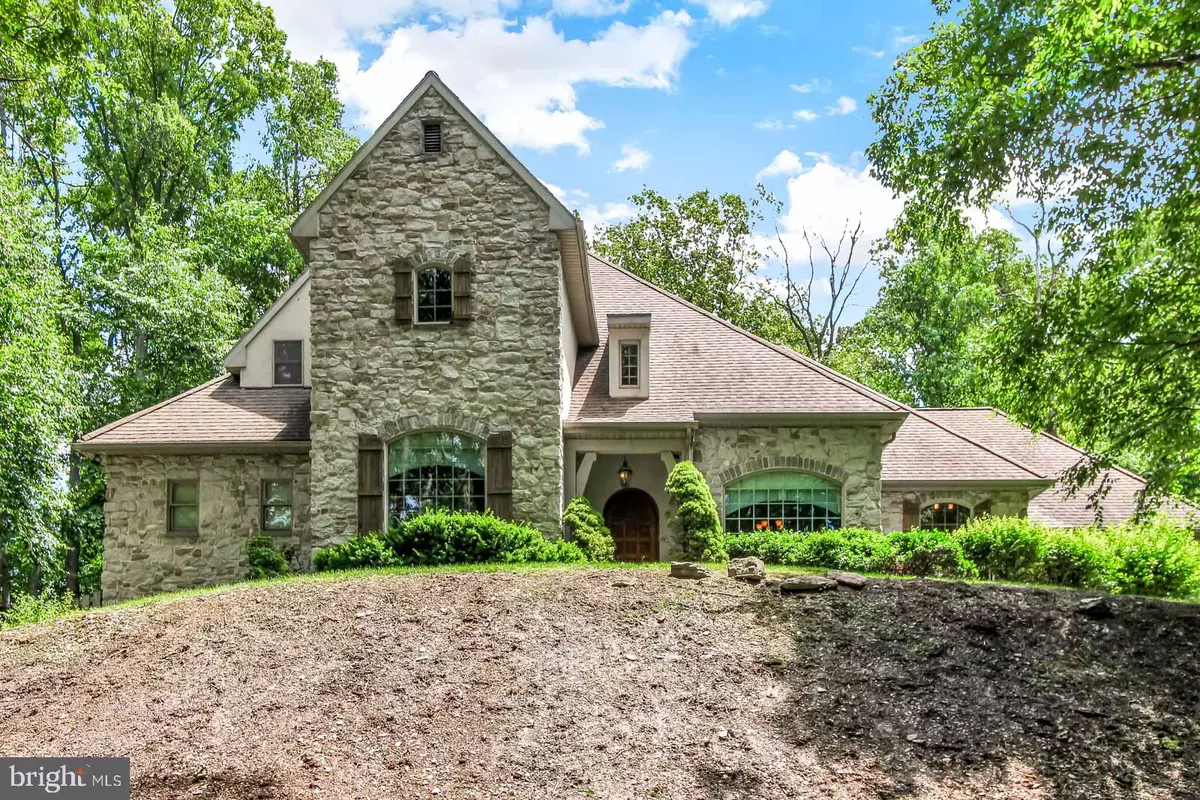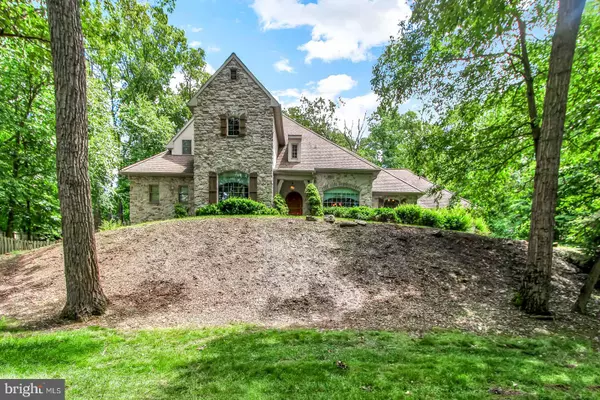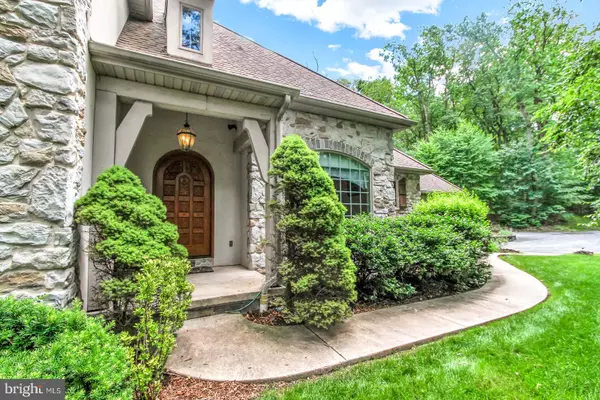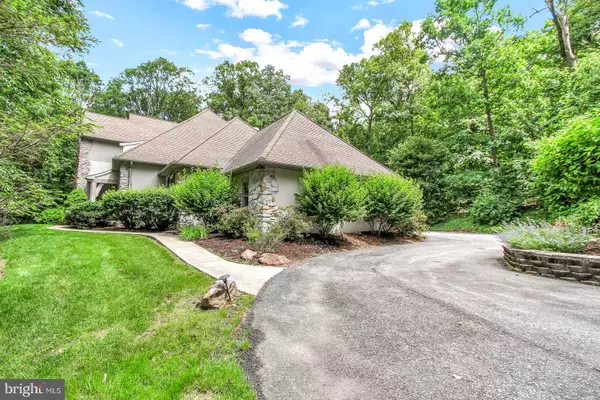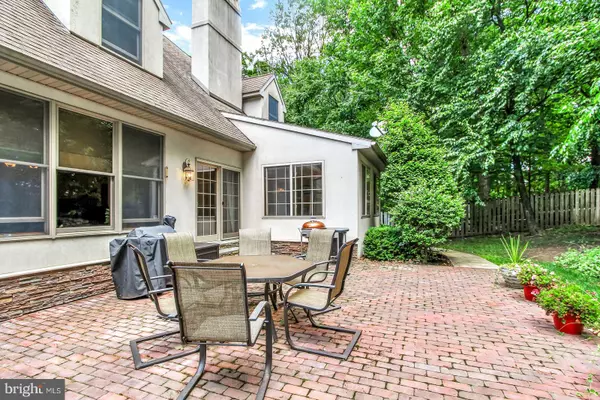$500,000
$549,900
9.1%For more information regarding the value of a property, please contact us for a free consultation.
4 Beds
5 Baths
5,758 SqFt
SOLD DATE : 09/30/2019
Key Details
Sold Price $500,000
Property Type Single Family Home
Sub Type Detached
Listing Status Sold
Purchase Type For Sale
Square Footage 5,758 sqft
Price per Sqft $86
Subdivision Laurel Estates
MLS Listing ID PAYK118696
Sold Date 09/30/19
Style Contemporary
Bedrooms 4
Full Baths 4
Half Baths 1
HOA Fees $50/ann
HOA Y/N Y
Abv Grd Liv Area 4,348
Originating Board BRIGHT
Year Built 1996
Annual Tax Amount $15,089
Tax Year 2018
Lot Size 3.190 Acres
Acres 3.19
Property Description
This magnificent home located in Laurel Estates is a must see. Situated on over 3 acres gives you seclusion and privacy in a great community with miles of public walking trails. Stunning curb appeal and over 5300+ square feet of living space. This beautifully maintained home is luxury living. As you enter the grand foyer your eye is drawn to the large stacked stone fireplace in the family room. As the open concept allows access to much of the first floor there are still many private get away spaces like the sun room or private office. The first floor master has a beautiful ensuite with soaking tub, large shower and two vanities. The second floor master has a newly renovated ensuite. The remaining two bedrooms share a Jack and Jill bath. The large finished basement features a walkout slider , large bar with sink and frig, woodstove. It's like having your own sports bar. Top it all off with a 3 car garage and a circular drive and you've got it all. Refrigerator excluded
Location
State PA
County York
Area Hellam Twp (15231)
Zoning RURAL/AGRICULTURAL
Rooms
Basement Full
Main Level Bedrooms 1
Interior
Interior Features Attic/House Fan, Bar, Central Vacuum, Crown Moldings, Dining Area, Entry Level Bedroom, Kitchen - Gourmet, Kitchen - Island, Pantry, Store/Office, WhirlPool/HotTub, Wood Floors
Hot Water Electric
Heating Heat Pump - Gas BackUp, Wood Burn Stove
Cooling Central A/C
Flooring Hardwood, Ceramic Tile, Laminated, Vinyl
Fireplaces Number 1
Fireplaces Type Wood
Equipment Built-In Microwave, Dishwasher, Icemaker, Microwave, Oven - Self Cleaning
Fireplace Y
Appliance Built-In Microwave, Dishwasher, Icemaker, Microwave, Oven - Self Cleaning
Heat Source Propane - Owned
Exterior
Exterior Feature Patio(s)
Parking Features Garage - Side Entry
Garage Spaces 6.0
Fence Privacy
Utilities Available Propane
Water Access N
View Panoramic, Scenic Vista, Trees/Woods
Roof Type Architectural Shingle
Accessibility None
Porch Patio(s)
Attached Garage 3
Total Parking Spaces 6
Garage Y
Building
Lot Description Backs to Trees, Partly Wooded, Secluded, Trees/Wooded
Story 3+
Sewer On Site Septic
Water Private, Well
Architectural Style Contemporary
Level or Stories 3+
Additional Building Above Grade, Below Grade
Structure Type 9'+ Ceilings,Masonry,Wood Ceilings
New Construction N
Schools
School District Eastern York
Others
HOA Fee Include Road Maintenance
Senior Community No
Tax ID 31-000-05-0036-00-00000
Ownership Fee Simple
SqFt Source Assessor
Acceptable Financing Cash, Conventional, FHA, VA
Listing Terms Cash, Conventional, FHA, VA
Financing Cash,Conventional,FHA,VA
Special Listing Condition Standard
Read Less Info
Want to know what your home might be worth? Contact us for a FREE valuation!

Our team is ready to help you sell your home for the highest possible price ASAP

Bought with Rocio M Palacios • Century 21 Core Partners

"My job is to find and attract mastery-based agents to the office, protect the culture, and make sure everyone is happy! "

