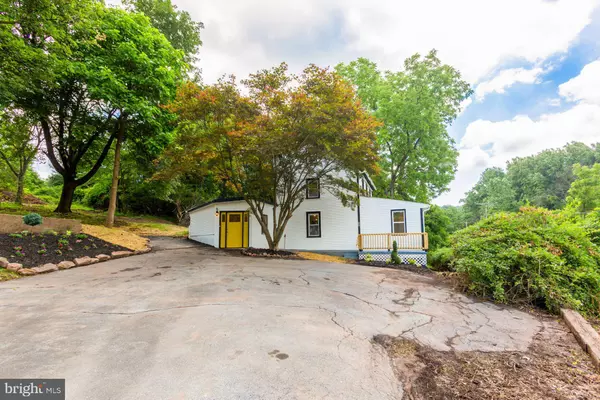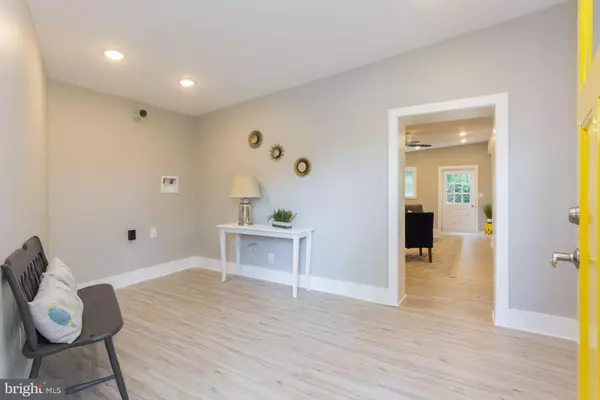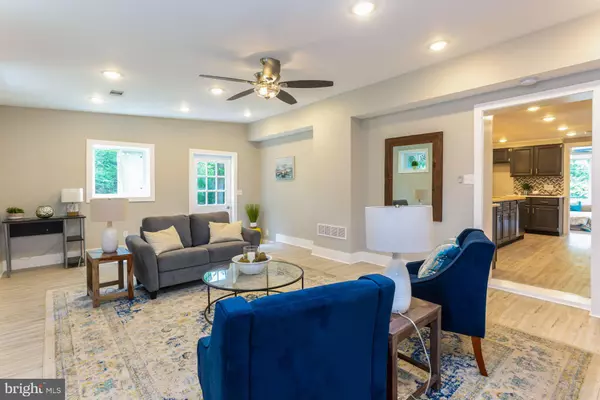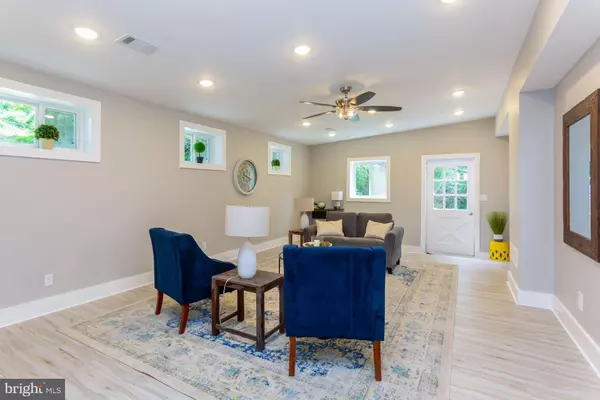$206,500
$219,900
6.1%For more information regarding the value of a property, please contact us for a free consultation.
3 Beds
2 Baths
2,012 SqFt
SOLD DATE : 10/03/2019
Key Details
Sold Price $206,500
Property Type Single Family Home
Sub Type Detached
Listing Status Sold
Purchase Type For Sale
Square Footage 2,012 sqft
Price per Sqft $102
Subdivision None Available
MLS Listing ID PABK342922
Sold Date 10/03/19
Style Other
Bedrooms 3
Full Baths 2
HOA Y/N N
Abv Grd Liv Area 2,012
Originating Board BRIGHT
Year Built 1900
Annual Tax Amount $4,141
Tax Year 2018
Lot Size 0.910 Acres
Acres 0.91
Lot Dimensions 0.00 x 0.00
Property Description
One of the coolest homes in Mohnton has hit the market and is ready for a lucky new buyer. 52 Candy will impress you from the moment you walk through the door. From the large family room, step into one of the most stunning kitchens around, totally updated with stainless appliances including dishwasher, butcher block island with seating for at least four, large pantry, original stone fireplace, and plenty of beautiful counter space. The master is conveniently located off the kitchen, and offers lots of sunlight, a completely remodeled bath with stall shower and huge walk-in closet. Upstairs, find a full hall bath with tub, and 2 more nice-sized bedrooms with ample closet space. Finally on the third level, a spacious loft offers super versatile space for an office, play room, or additional bedroom, along with lots of additional closet and storage space. All of this, in a tranquil setting on almost a full acre, at a fantastic price. This will not last long, so make your appointment today!
Location
State PA
County Berks
Area Cumru Twp (10239)
Zoning RES
Rooms
Other Rooms Living Room, Primary Bedroom, Kitchen, Basement, Laundry, Loft, Primary Bathroom
Basement Full
Main Level Bedrooms 1
Interior
Heating Forced Air
Cooling Central A/C
Heat Source Oil
Exterior
Water Access N
Accessibility None
Garage N
Building
Story 2.5
Sewer On Site Septic
Water Well
Architectural Style Other
Level or Stories 2.5
Additional Building Above Grade, Below Grade
New Construction N
Schools
School District Governor Mifflin
Others
Senior Community No
Tax ID 39-5304-03-01-6709
Ownership Fee Simple
SqFt Source Estimated
Special Listing Condition Standard
Read Less Info
Want to know what your home might be worth? Contact us for a FREE valuation!

Our team is ready to help you sell your home for the highest possible price ASAP

Bought with Brian Hartman • Iron Valley Real Estate of Berks

"My job is to find and attract mastery-based agents to the office, protect the culture, and make sure everyone is happy! "






