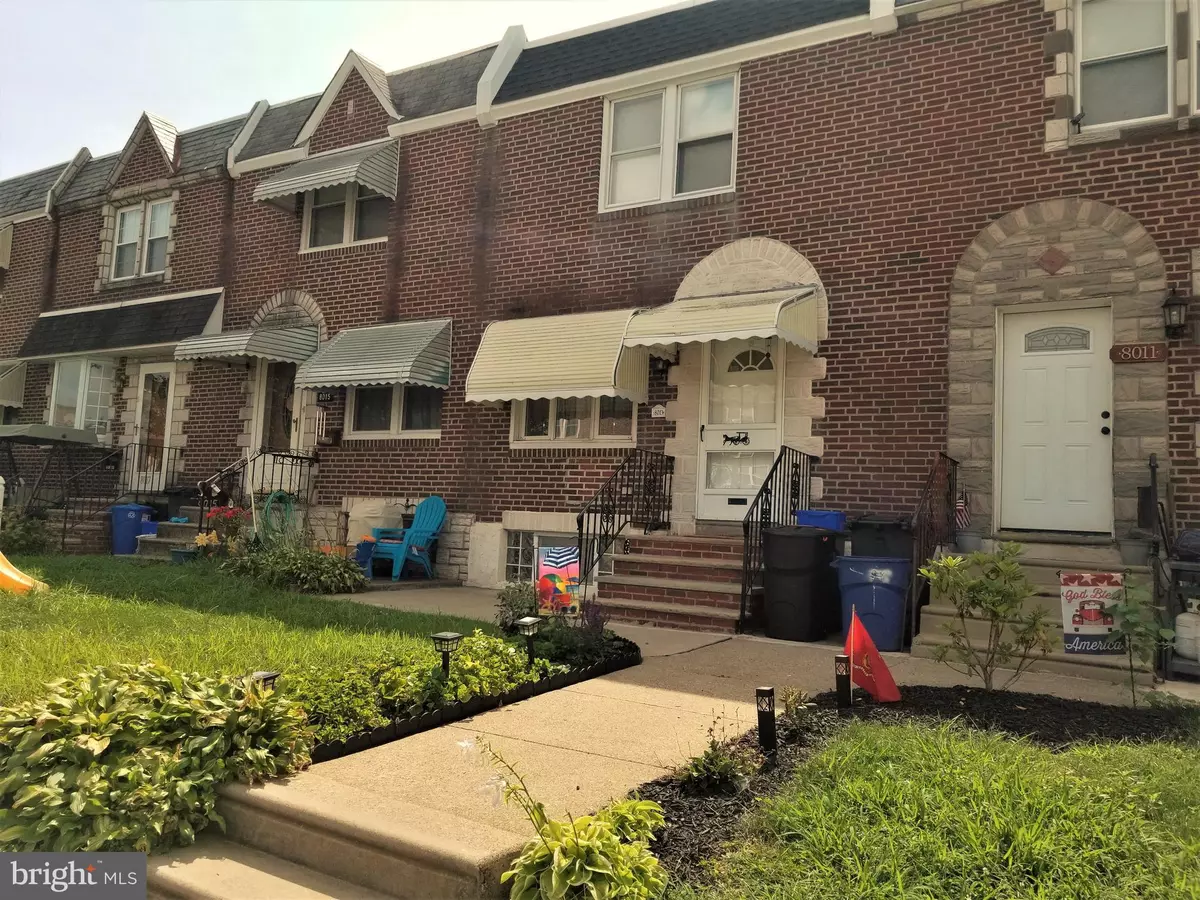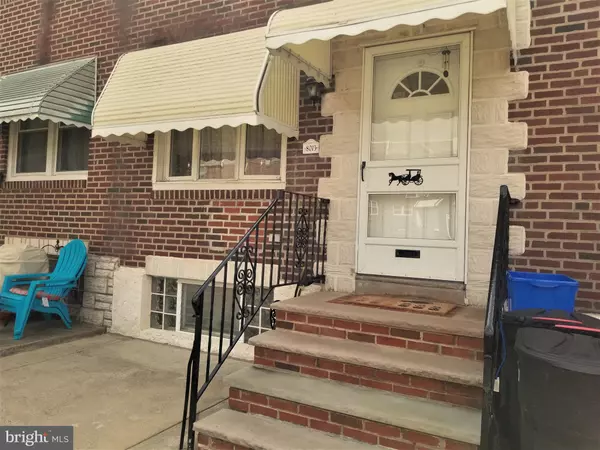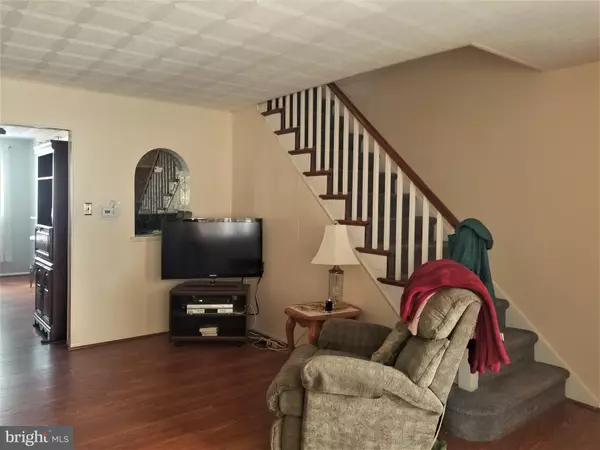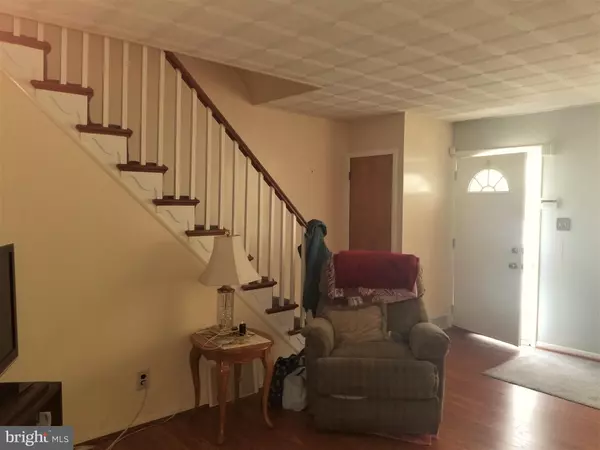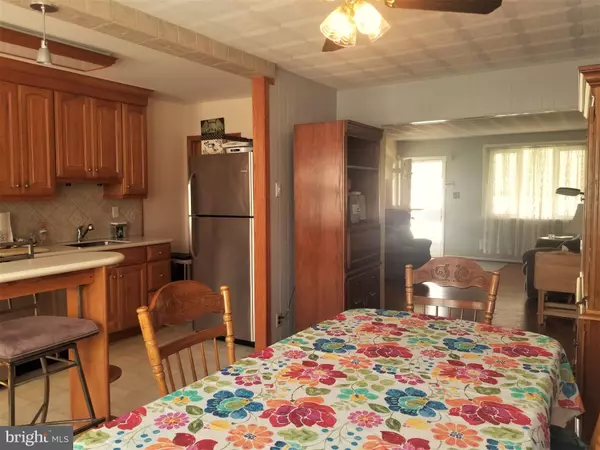$175,000
$179,900
2.7%For more information regarding the value of a property, please contact us for a free consultation.
3 Beds
1 Bath
1,138 SqFt
SOLD DATE : 10/07/2019
Key Details
Sold Price $175,000
Property Type Townhouse
Sub Type Interior Row/Townhouse
Listing Status Sold
Purchase Type For Sale
Square Footage 1,138 sqft
Price per Sqft $153
Subdivision Pennypack
MLS Listing ID PAPH825416
Sold Date 10/07/19
Style AirLite
Bedrooms 3
Full Baths 1
HOA Y/N N
Abv Grd Liv Area 1,138
Originating Board BRIGHT
Year Built 1950
Annual Tax Amount $1,958
Tax Year 2020
Lot Size 1,365 Sqft
Acres 0.03
Lot Dimensions 16.25 x 84.00
Property Description
Welcome Home!!! This beauty has been maintained from top to bottom. As you arrive, you will see a lovely landscaped front lawn with garden area, front awnings, front cement patio & nicely cemented brick front steps leading into the home. The 1st flr offers a nice size LR with closet, formal DR w/lighted ceiling fan & updated full kitchen with c/t backsplash, stainless steel appliances & breakfast bar w/hanging light fixtures. The 2nd flr gives you a master bdrm with double closet & addtl lg closet + lighted ceiling fan, 2 addtl bdrms with closets & a modern 3pc c/t bth. The basement is finished with glass block windows, plenty of storage & separate laundry rm that leads out to the large rear fenced driveway with a 1-car garage. In addition, this home features hardwood flrs, w/w carpets on 2nd flr, newer central air (2016 & serviced 2019), newer heater (2017 & serviced 2019) updated windows & roof sealed & coated 2014. The only thing missing is Y-O-U!!! Offers to be presented on 8/25
Location
State PA
County Philadelphia
Area 19136 (19136)
Zoning RSA5
Rooms
Other Rooms Living Room, Dining Room, Bedroom 2, Bedroom 3, Kitchen, Basement, Bedroom 1, Laundry
Basement Partial, Partially Finished
Interior
Interior Features Carpet, Ceiling Fan(s), Skylight(s)
Heating Forced Air
Cooling Central A/C
Flooring Hardwood, Carpet, Vinyl
Equipment Built-In Microwave, Built-In Range, Dishwasher
Appliance Built-In Microwave, Built-In Range, Dishwasher
Heat Source Natural Gas
Exterior
Garage Garage - Rear Entry
Garage Spaces 1.0
Fence Chain Link
Water Access N
Roof Type Flat
Accessibility None
Attached Garage 1
Total Parking Spaces 1
Garage Y
Building
Story 2
Sewer Public Sewer
Water Public
Architectural Style AirLite
Level or Stories 2
Additional Building Above Grade, Below Grade
New Construction N
Schools
School District The School District Of Philadelphia
Others
Senior Community No
Tax ID 642043900
Ownership Fee Simple
SqFt Source Assessor
Acceptable Financing Negotiable
Listing Terms Negotiable
Financing Negotiable
Special Listing Condition Standard
Read Less Info
Want to know what your home might be worth? Contact us for a FREE valuation!

Our team is ready to help you sell your home for the highest possible price ASAP

Bought with Edward Cao • Castle Realty Services LLC

"My job is to find and attract mastery-based agents to the office, protect the culture, and make sure everyone is happy! "

