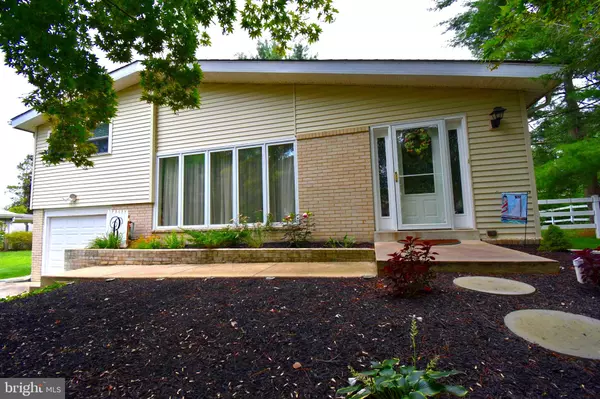$360,000
$370,000
2.7%For more information regarding the value of a property, please contact us for a free consultation.
3 Beds
2 Baths
1,736 SqFt
SOLD DATE : 10/11/2019
Key Details
Sold Price $360,000
Property Type Single Family Home
Sub Type Detached
Listing Status Sold
Purchase Type For Sale
Square Footage 1,736 sqft
Price per Sqft $207
Subdivision Center Sq Green
MLS Listing ID PAMC100011
Sold Date 10/11/19
Style Colonial,Split Level
Bedrooms 3
Full Baths 1
Half Baths 1
HOA Y/N N
Abv Grd Liv Area 1,428
Originating Board BRIGHT
Year Built 1959
Annual Tax Amount $3,513
Tax Year 2020
Lot Size 0.294 Acres
Acres 0.29
Lot Dimensions 100.00 x 0.00
Property Description
Located in the much sought after Wissahicken School District, this split level home was completely renovated in 2015 and maintained meticulously for the past 4 years. The interior offers the open floor plan desired by today's buyers. Take a look at the gorgeous kitchen which provides cheerful area for entertaining and meal preparation featuring hardwood flooring, 42" cabinets, with pantry storage, granite countertops, glass tile backsplash, recessed lighting, like new stainless steel appliances. The first floor also includes a living room with vaulted ceiling and a convenient dining area adjacent to the kitchen. Head to the lower level family room, which also houses the laundry area, a powder room and an exit to the side yard. All windows are 4 years young and function like new. The lot has been professionally landscaped and has a large backyard with white vinyl fencing. Perfect for a family with children and or pets. Come fall in love with your dream home!
Location
State PA
County Montgomery
Area Whitpain Twp (10666)
Zoning R2
Rooms
Basement Partial
Main Level Bedrooms 3
Interior
Interior Features Wood Floors, Window Treatments, Upgraded Countertops, Tub Shower, Recessed Lighting, Pantry, Kitchen - Country, Floor Plan - Open
Heating Forced Air
Cooling Central A/C
Equipment Stainless Steel Appliances, Six Burner Stove, Oven/Range - Gas, Microwave, Icemaker
Fireplace N
Appliance Stainless Steel Appliances, Six Burner Stove, Oven/Range - Gas, Microwave, Icemaker
Heat Source Natural Gas
Exterior
Exterior Feature Patio(s), Roof
Garage Garage - Front Entry, Inside Access, Basement Garage
Garage Spaces 1.0
Waterfront N
Water Access N
Accessibility Level Entry - Main
Porch Patio(s), Roof
Attached Garage 1
Total Parking Spaces 1
Garage Y
Building
Story 3+
Sewer Public Sewer
Water Public
Architectural Style Colonial, Split Level
Level or Stories 3+
Additional Building Above Grade, Below Grade
New Construction N
Schools
School District Wissahickon
Others
Senior Community No
Tax ID 66-00-04471-008
Ownership Fee Simple
SqFt Source Assessor
Acceptable Financing Cash, Conventional, FHA, VA
Horse Property N
Listing Terms Cash, Conventional, FHA, VA
Financing Cash,Conventional,FHA,VA
Special Listing Condition Standard
Read Less Info
Want to know what your home might be worth? Contact us for a FREE valuation!

Our team is ready to help you sell your home for the highest possible price ASAP

Bought with Gregory S Parker • Coldwell Banker Realty

"My job is to find and attract mastery-based agents to the office, protect the culture, and make sure everyone is happy! "






