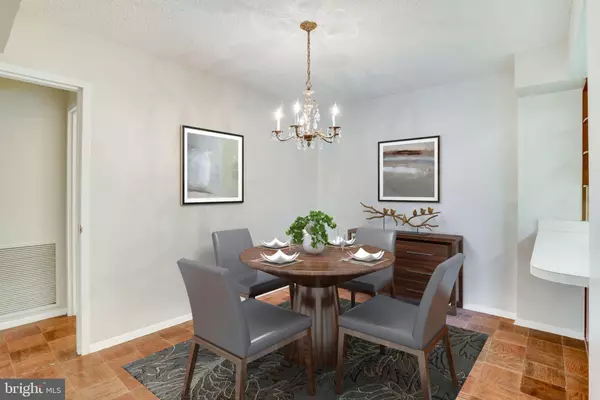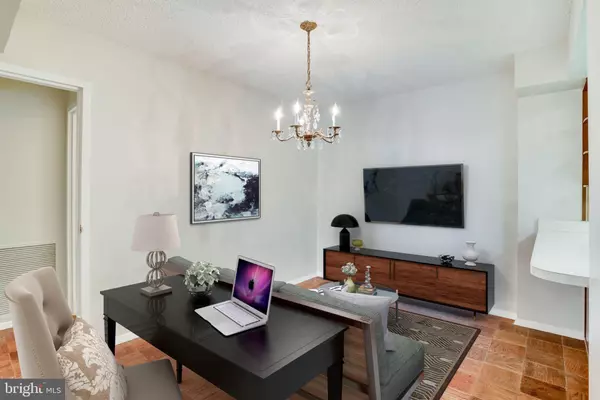$634,800
$638,000
0.5%For more information regarding the value of a property, please contact us for a free consultation.
2 Beds
2 Baths
1,540 SqFt
SOLD DATE : 10/18/2019
Key Details
Sold Price $634,800
Property Type Condo
Sub Type Condo/Co-op
Listing Status Sold
Purchase Type For Sale
Square Footage 1,540 sqft
Price per Sqft $412
Subdivision Virginia Square
MLS Listing ID VAAR152516
Sold Date 10/18/19
Style Traditional
Bedrooms 2
Full Baths 2
Condo Fees $895/mo
HOA Y/N N
Abv Grd Liv Area 1,540
Originating Board BRIGHT
Year Built 1974
Annual Tax Amount $5,691
Tax Year 2018
Property Description
Wakey-Wakey! Cosmetic fix-up will increase savvy buyer's value dramatically. Rates are down. Large, affordable, close-in condos. are nearing extinction as they are no longer being built. Snap-up this roomy 1,540 sq. ft. of solid condominium in red-hot METRO location. Bargain price of $414.29 per square foot. Compare cost per square foot with other condominiums to understand the wisdom of owning at very special Tower Villas. Also compare cost per square foot of Condo. Fees for a true comparison. What makes Tower Villas special? Room sizes that rival single family homes, b-i-g balconies, solidly built, secure 24 hour attended front desk, extra storage at no cost and deeded garage space. All utilities included in monthly fee - be sure to divide condo. fee by square feet when comparing with others and factor in that you do not pay utilities at Tower Villas. Only check/s to write are to your internet provider of choice (building wired for FIOS) and landline if you use one. Replacement doors to balcony and replacement windows already installed by seller. Gently lived-in, freshly painted and totally livable. Update your way when you are ready to instantly add value. Large sparkling pool lanes for serious swimmers and kiddie pool too. BBQ grilling area and newly equipped/enlarged fitness center. All this in the heart of Arlington Metro corridor two blocks to Virginia Square Metro Station and steps to shopping, entertainment and every service imaginable. Walker's paradise. All solid reasons why there is so little turnover at Tower Villas.
Location
State VA
County Arlington
Zoning RA-H-3.2
Direction South
Rooms
Other Rooms Living Room, Dining Room, Primary Bedroom, Bedroom 2, Kitchen, Den, Office, Bathroom 2, Primary Bathroom
Main Level Bedrooms 2
Interior
Interior Features Entry Level Bedroom, Family Room Off Kitchen, Floor Plan - Traditional, Kitchen - Eat-In, Kitchen - Table Space, Primary Bath(s), Wood Floors
Hot Water Natural Gas
Heating Forced Air
Cooling Central A/C
Flooring Hardwood
Equipment Dishwasher, Disposal, Dryer, Exhaust Fan, Range Hood, Refrigerator, Stove, Washer
Fireplace N
Window Features Double Pane,Screens
Appliance Dishwasher, Disposal, Dryer, Exhaust Fan, Range Hood, Refrigerator, Stove, Washer
Heat Source Natural Gas
Laundry Dryer In Unit, Main Floor, Washer In Unit
Exterior
Exterior Feature Balcony
Garage Basement Garage
Garage Spaces 1.0
Utilities Available Fiber Optics Available
Amenities Available Concierge, Elevator, Exercise Room, Extra Storage, Fax/Copying, Fitness Center, Meeting Room, Newspaper Service, Pool - Outdoor, Storage Bin
Waterfront N
Water Access N
Accessibility 48\"+ Halls, Elevator
Porch Balcony
Attached Garage 1
Total Parking Spaces 1
Garage Y
Building
Story 1
Unit Features Hi-Rise 9+ Floors
Sewer Public Sewer
Water Public
Architectural Style Traditional
Level or Stories 1
Additional Building Above Grade, Below Grade
New Construction N
Schools
Elementary Schools Ashlawn
Middle Schools Swanson
High Schools Washington-Liberty
School District Arlington County Public Schools
Others
Pets Allowed Y
HOA Fee Include Air Conditioning,Common Area Maintenance,Electricity,Ext Bldg Maint,Fiber Optics Available,Gas,Heat,Lawn Maintenance,Management,Pool(s),Reserve Funds,Sewer,Snow Removal,Trash,Water
Senior Community No
Tax ID 14-042-046
Ownership Condominium
Security Features Desk in Lobby,Main Entrance Lock
Acceptable Financing Cash, Conventional, FHA, VA
Listing Terms Cash, Conventional, FHA, VA
Financing Cash,Conventional,FHA,VA
Special Listing Condition Standard
Pets Description Cats OK, Dogs OK, Number Limit, Size/Weight Restriction
Read Less Info
Want to know what your home might be worth? Contact us for a FREE valuation!

Our team is ready to help you sell your home for the highest possible price ASAP

Bought with Nicole Canole • Keller Williams Capital Properties

"My job is to find and attract mastery-based agents to the office, protect the culture, and make sure everyone is happy! "






