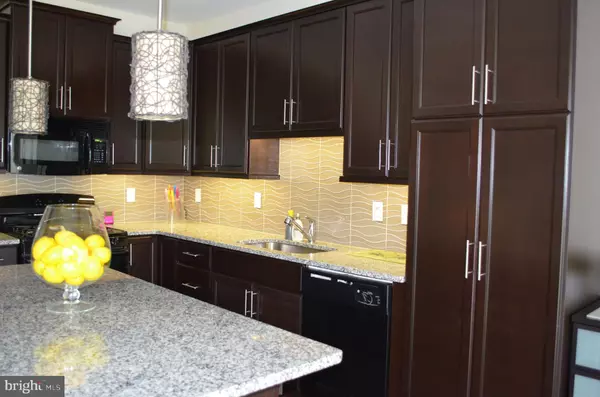$370,000
$384,900
3.9%For more information regarding the value of a property, please contact us for a free consultation.
3 Beds
3 Baths
2,500 SqFt
SOLD DATE : 10/17/2019
Key Details
Sold Price $370,000
Property Type Condo
Sub Type Condo/Co-op
Listing Status Sold
Purchase Type For Sale
Square Footage 2,500 sqft
Price per Sqft $148
Subdivision Emerald Walk
MLS Listing ID PABU470366
Sold Date 10/17/19
Style Contemporary
Bedrooms 3
Full Baths 2
Half Baths 1
Condo Fees $180/mo
HOA Y/N N
Abv Grd Liv Area 2,100
Originating Board BRIGHT
Year Built 2014
Annual Tax Amount $5,913
Tax Year 2019
Lot Size 2,248 Sqft
Acres 0.05
Lot Dimensions 24.00 x 94.00
Property Description
Welcome to Emerald Walk. Beautiful 5 year old Town House in desirable Emerald Walk Community. Main level features; Foyer entry, large living room with a custom-made TV entertainment. Coat closet and powder room. Open space kitchen, granite tops, beautiful backsplash, extended island which can sit 5 people and additional extra pantry, breakfast area, specious dining room, sliding door to a large brand new composite deck, Brand new oak laminate floors on 1st floor. 2nd floor features Master Bedroom with master bath, another 2 bedrooms and hallway bathroom, expended laundry room. Full basement used for kids entertainment and rough-in plumbing for future bathroom. 2 car garage. 1/4 of the garage has been converted into the office, but can be removed by sellers prior to the settlement. HOA fees includes swimming pool and a playground, grass cutting and snow removal. Close to restaurants, shopping and train station, I-95. Seller is a licensed PA real estate agent.
Location
State PA
County Bucks
Area Lower Southampton Twp (10121)
Zoning RESIDENTIAL
Rooms
Basement Full
Interior
Heating Heat Pump(s)
Cooling Central A/C
Fireplace N
Heat Source Natural Gas
Laundry Upper Floor
Exterior
Garage Garage Door Opener, Garage - Front Entry, Basement Garage
Garage Spaces 2.0
Amenities Available Tot Lots/Playground, Swimming Pool
Water Access N
Accessibility None
Attached Garage 2
Total Parking Spaces 2
Garage Y
Building
Story 2
Sewer Public Sewer
Water Public
Architectural Style Contemporary
Level or Stories 2
Additional Building Above Grade, Below Grade
New Construction N
Schools
Elementary Schools Joseph E Ferderbar
Middle Schools Poquessing
High Schools Neshaminy
School District Neshaminy
Others
HOA Fee Include Common Area Maintenance,Lawn Care Front,Lawn Care Rear,Lawn Care Side,Lawn Maintenance,Pool(s),Road Maintenance,Snow Removal
Senior Community No
Tax ID 21-014-152
Ownership Fee Simple
SqFt Source Estimated
Acceptable Financing Cash, FHA, VA, Conventional
Listing Terms Cash, FHA, VA, Conventional
Financing Cash,FHA,VA,Conventional
Special Listing Condition Standard
Read Less Info
Want to know what your home might be worth? Contact us for a FREE valuation!

Our team is ready to help you sell your home for the highest possible price ASAP

Bought with Ilya Markman • RE/MAX Elite

"My job is to find and attract mastery-based agents to the office, protect the culture, and make sure everyone is happy! "






