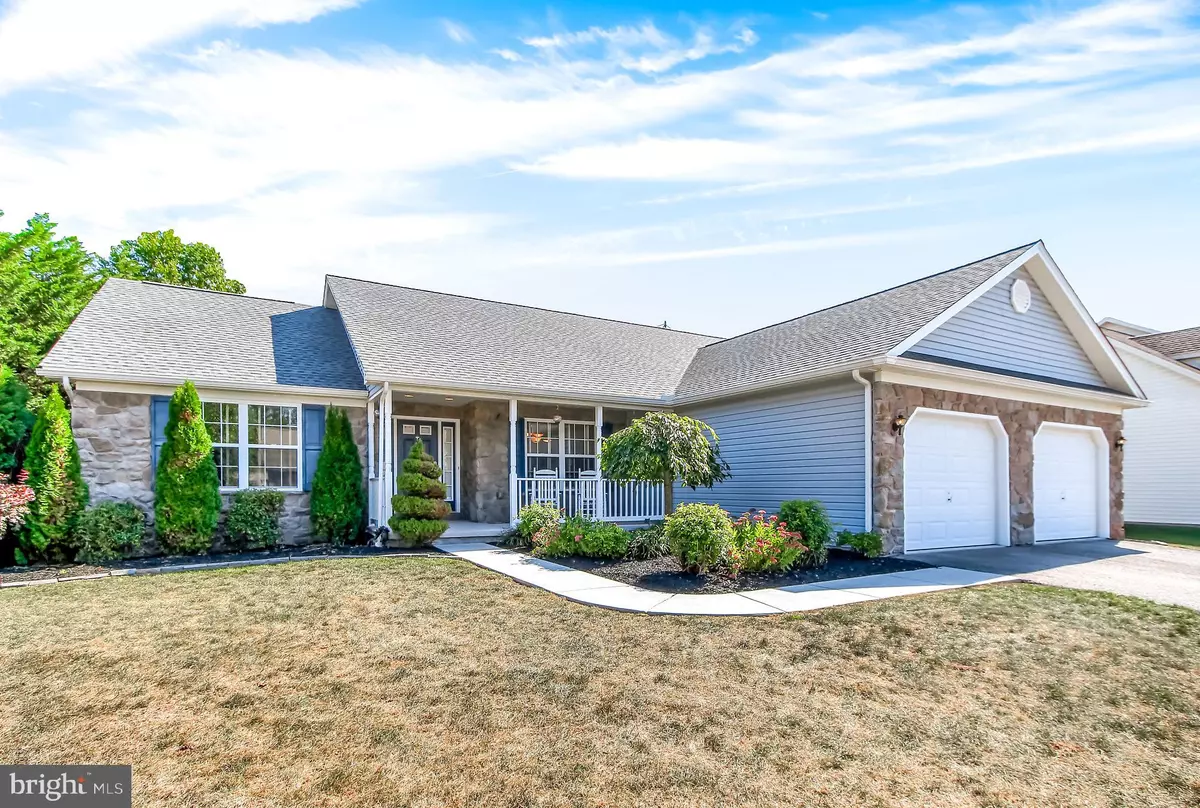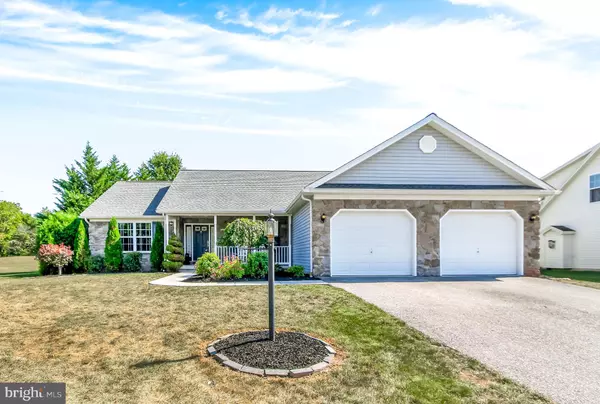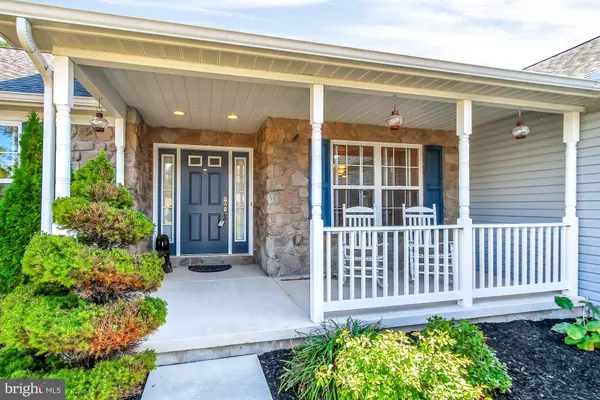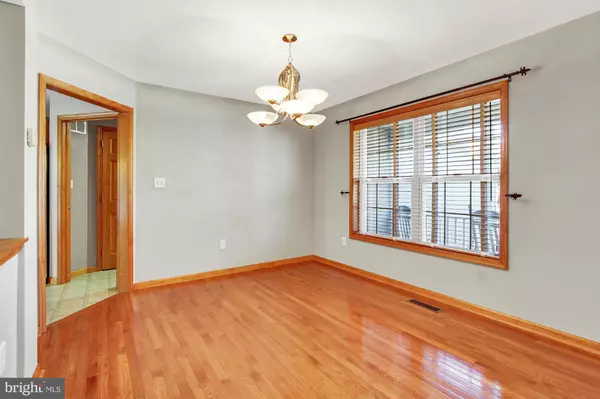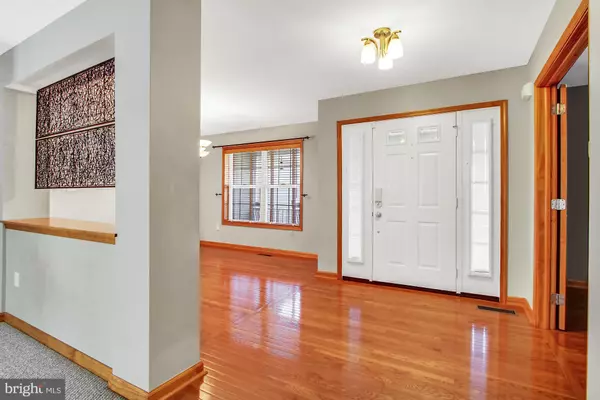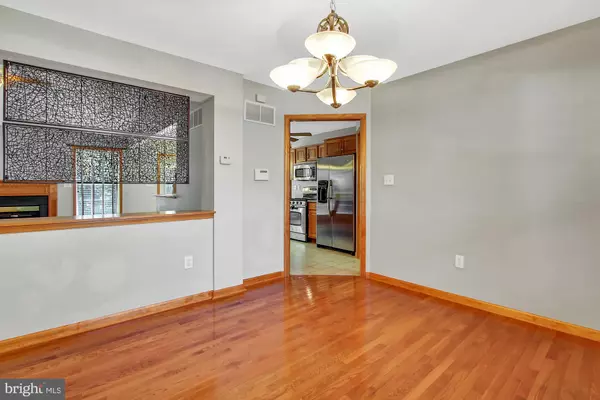$250,000
$255,900
2.3%For more information regarding the value of a property, please contact us for a free consultation.
3 Beds
2 Baths
1,512 SqFt
SOLD DATE : 10/25/2019
Key Details
Sold Price $250,000
Property Type Single Family Home
Sub Type Detached
Listing Status Sold
Purchase Type For Sale
Square Footage 1,512 sqft
Price per Sqft $165
Subdivision Wellington Greens
MLS Listing ID PAYK124620
Sold Date 10/25/19
Style Ranch/Rambler
Bedrooms 3
Full Baths 2
HOA Fees $18/ann
HOA Y/N Y
Abv Grd Liv Area 1,512
Originating Board BRIGHT
Year Built 2004
Annual Tax Amount $5,029
Tax Year 2019
Lot Size 10,625 Sqft
Acres 0.24
Property Description
Beautiful well-maintained and updated with stone veneer front rancher with open layout and lots of backyard privacy. This fabulous landscaped corner property offers 3 bedrooms, 2 full baths, solid six panel wood interior doors, hardwood flooring, new quartz countertops, new granite composite kitchen sink, gas fireplace with blower and generous wood mantel, newly installed 50-year architectural shingle roof ( transferrable to new owner) and newly painted kitchen. Enjoy the expansive new composite private deck area with generous size hot tub that leads out from the kitchen through french doors. The handy run in shed (2015) offers secure storage for lawn equipment and outdoor furniture. The oversized 2 car garage offers room for a workshop and has a utility sink with interior and exterior access. Additional living space can be added in the unfinished insulated basement with interior and exterior access and has roughed in plumbing for bathroom. All stainless-steel Maytag kitchen appliances and Maytag washer and dryer, security system, freezer, dehumidifier, stereo system in garage, 2 white rocking chairs are included. Possible handicap accessibility features as well. HOA maintains common area behind property. Great location and lovely setting! Buyer responsible for confirming room dimensions. Front porch staging items are not included.
Location
State PA
County York
Area West Manchester Twp (15251)
Zoning OPEN SPACE RESIDENTIAL-2
Rooms
Other Rooms Dining Room, Primary Bedroom, Bedroom 2, Bedroom 3, Kitchen, Family Room, Basement, Foyer, Laundry, Primary Bathroom, Full Bath
Basement Daylight, Partial, Poured Concrete, Unfinished, Walkout Stairs, Sump Pump, Rough Bath Plumb, Interior Access
Main Level Bedrooms 3
Interior
Interior Features Attic, Breakfast Area, Built-Ins, Butlers Pantry, Carpet, Ceiling Fan(s), Combination Kitchen/Living, Dining Area, Entry Level Bedroom, Family Room Off Kitchen, Floor Plan - Open, Formal/Separate Dining Room, Kitchen - Eat-In, Kitchen - Table Space, Primary Bath(s), Pantry, Recessed Lighting, Soaking Tub, Stall Shower, Tub Shower, Upgraded Countertops, Walk-in Closet(s), WhirlPool/HotTub, Window Treatments, Wood Floors, Other
Heating Forced Air
Cooling Central A/C
Flooring Hardwood, Vinyl
Fireplaces Number 1
Fireplaces Type Gas/Propane, Heatilator, Mantel(s)
Equipment Built-In Microwave, Dishwasher, Dryer - Electric, Exhaust Fan, Freezer, Icemaker, Oven/Range - Gas, Stainless Steel Appliances, Stove, Washer, Water Heater
Furnishings No
Fireplace Y
Window Features Double Pane,Bay/Bow,Insulated,Screens,Vinyl Clad
Appliance Built-In Microwave, Dishwasher, Dryer - Electric, Exhaust Fan, Freezer, Icemaker, Oven/Range - Gas, Stainless Steel Appliances, Stove, Washer, Water Heater
Heat Source Natural Gas
Laundry Main Floor, Dryer In Unit, Washer In Unit
Exterior
Exterior Feature Porch(es), Deck(s)
Parking Features Garage - Front Entry, Garage Door Opener, Inside Access, Oversized
Garage Spaces 4.0
Utilities Available Cable TV, Electric Available, Natural Gas Available, Phone Available
Amenities Available None
Water Access N
View Garden/Lawn, Street, Trees/Woods
Roof Type Asphalt
Street Surface Paved
Accessibility 2+ Access Exits, 32\"+ wide Doors, 48\"+ Halls, Accessible Switches/Outlets, Low Pile Carpeting
Porch Porch(es), Deck(s)
Road Frontage Boro/Township
Attached Garage 2
Total Parking Spaces 4
Garage Y
Building
Lot Description Backs - Open Common Area, Front Yard, Landscaping, Level, Rear Yard, SideYard(s)
Story 1
Foundation Block, Crawl Space
Sewer Public Sewer
Water Public
Architectural Style Ranch/Rambler
Level or Stories 1
Additional Building Above Grade, Below Grade
Structure Type Dry Wall,Cathedral Ceilings
New Construction N
Schools
Elementary Schools Trimmer
Middle Schools West York Area
High Schools West York Area
School District West York Area
Others
HOA Fee Include Common Area Maintenance
Senior Community No
Tax ID 51-000-44-0086-00-00000
Ownership Fee Simple
SqFt Source Assessor
Security Features Main Entrance Lock,Security System
Acceptable Financing Cash, Conventional, FHA, VA
Horse Property N
Listing Terms Cash, Conventional, FHA, VA
Financing Cash,Conventional,FHA,VA
Special Listing Condition Standard
Read Less Info
Want to know what your home might be worth? Contact us for a FREE valuation!

Our team is ready to help you sell your home for the highest possible price ASAP

Bought with Jennifer H Kibler • Howard Hanna Real Estate Services-York

"My job is to find and attract mastery-based agents to the office, protect the culture, and make sure everyone is happy! "

