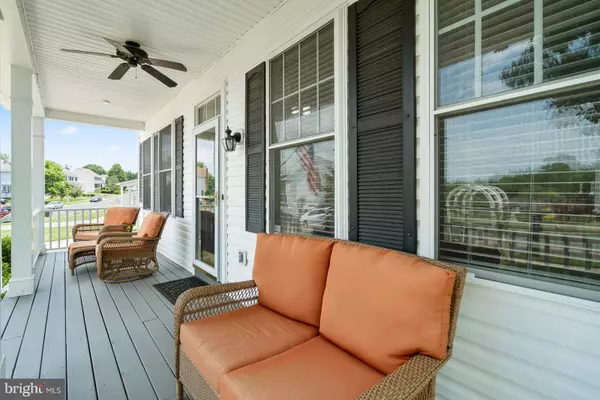$396,000
$409,999
3.4%For more information regarding the value of a property, please contact us for a free consultation.
3 Beds
4 Baths
3,050 SqFt
SOLD DATE : 10/28/2019
Key Details
Sold Price $396,000
Property Type Single Family Home
Sub Type Detached
Listing Status Sold
Purchase Type For Sale
Square Footage 3,050 sqft
Price per Sqft $129
Subdivision Mountain Shade
MLS Listing ID VAFQ161086
Sold Date 10/28/19
Style Colonial
Bedrooms 3
Full Baths 3
Half Baths 1
HOA Y/N N
Abv Grd Liv Area 2,060
Originating Board BRIGHT
Year Built 2001
Annual Tax Amount $3,166
Tax Year 2018
Lot Size 0.288 Acres
Acres 0.29
Property Description
Welcome to this nice corner lot on a quiet cul-de-sac in Marshall*No HOA*3 bedrooms*3 baths freshly painted main level*High speed internet*Finished basement with kitchenette *Fruit trees & bi-level deck help make this fenced backyard private and perfect for hosting and entertaining friends and family*Wood burning fireplace in main level family room has door leading to the backyard*Open kitchen has large island, s/s appliances, wine refrigerator and dual drawer dishwasher*Master suite has his/her closets*Large finished bonus room above master suite makes a nice office or nursery*Large finished basement has other room with large full bath with double vanities, family room and plenty of storage*Separate laundry room* Washer & dryer to convey*Two car garage with new garage door opener and shelves for storage*Attic storage*Refrigerator in basement kitchen is sold as-is*Dual HVAC systems*Convenient location with easy access to I66, town of Marshall, restaurants and shopping*This well cared for home waiting for you*
Location
State VA
County Fauquier
Zoning R2
Rooms
Other Rooms Living Room, Dining Room, Primary Bedroom, Bedroom 2, Kitchen, Game Room, Family Room, Laundry, Bathroom 1
Basement Connecting Stairway, Daylight, Full, Fully Finished
Interior
Interior Features Breakfast Area, Combination Kitchen/Living, Dining Area, Family Room Off Kitchen, Kitchen - Eat-In, Kitchen - Gourmet, Kitchen - Table Space, Primary Bath(s), Wet/Dry Bar, Wood Floors, Ceiling Fan(s), Soaking Tub, Floor Plan - Open, Formal/Separate Dining Room, Kitchenette
Hot Water Bottled Gas
Heating Heat Pump(s), Zoned
Cooling Central A/C, Ceiling Fan(s), Zoned
Flooring Carpet, Wood
Fireplaces Number 1
Fireplaces Type Screen, Fireplace - Glass Doors
Equipment Built-In Microwave, Dryer, Washer, Dishwasher, Disposal, Refrigerator, Stove, Icemaker
Furnishings No
Fireplace Y
Appliance Built-In Microwave, Dryer, Washer, Dishwasher, Disposal, Refrigerator, Stove, Icemaker
Heat Source Propane - Leased
Laundry Basement
Exterior
Exterior Feature Deck(s), Porch(es)
Parking Features Garage - Front Entry, Garage Door Opener
Garage Spaces 2.0
Fence Fully
Water Access N
Roof Type Asphalt
Accessibility None
Porch Deck(s), Porch(es)
Attached Garage 2
Total Parking Spaces 2
Garage Y
Building
Lot Description Front Yard, Rear Yard, Landscaping
Story 3+
Sewer Public Sewer
Water Public
Architectural Style Colonial
Level or Stories 3+
Additional Building Above Grade, Below Grade
Structure Type Dry Wall
New Construction N
Schools
Elementary Schools Claude Thompson
Middle Schools Marshall
High Schools Fauquier
School District Fauquier County Public Schools
Others
Senior Community No
Tax ID 6060-40-6269
Ownership Fee Simple
SqFt Source Estimated
Security Features Electric Alarm
Horse Property N
Special Listing Condition Standard
Read Less Info
Want to know what your home might be worth? Contact us for a FREE valuation!

Our team is ready to help you sell your home for the highest possible price ASAP

Bought with Amber D Castles • CENTURY 21 New Millennium
"My job is to find and attract mastery-based agents to the office, protect the culture, and make sure everyone is happy! "






