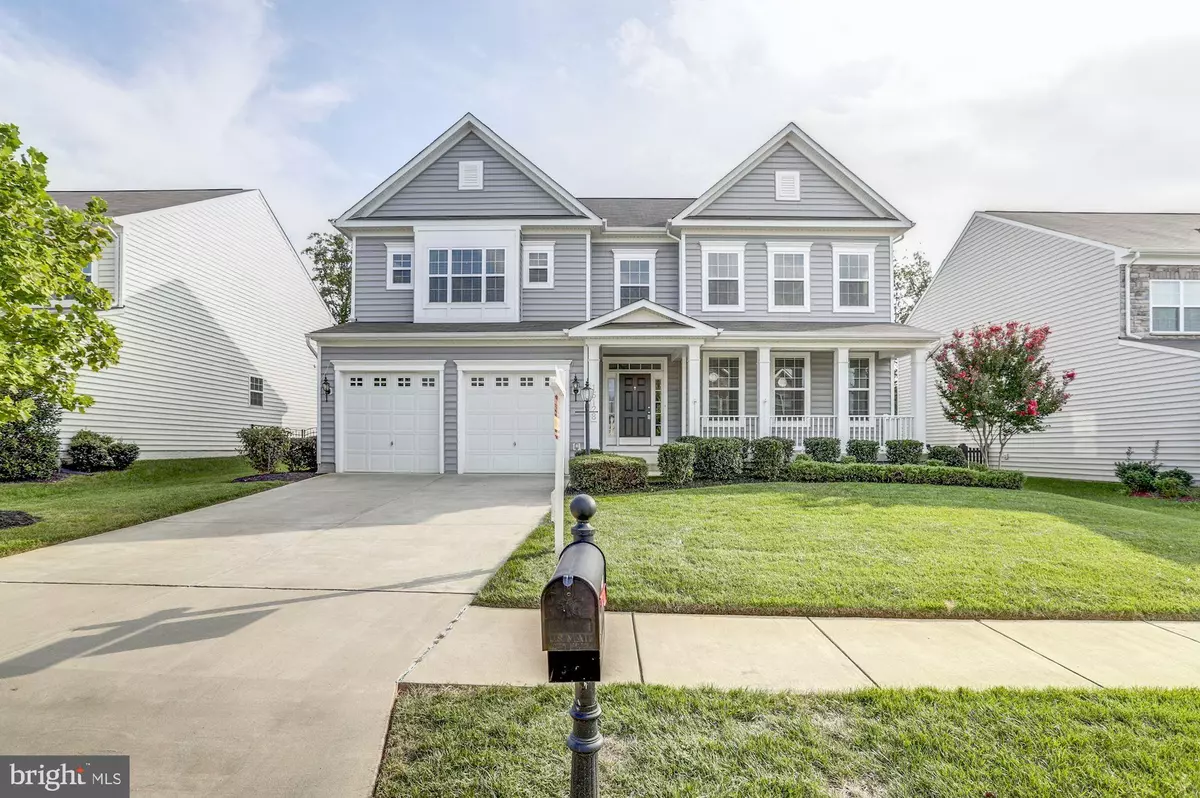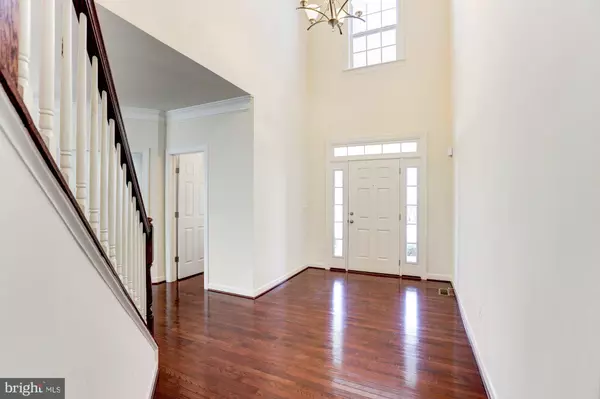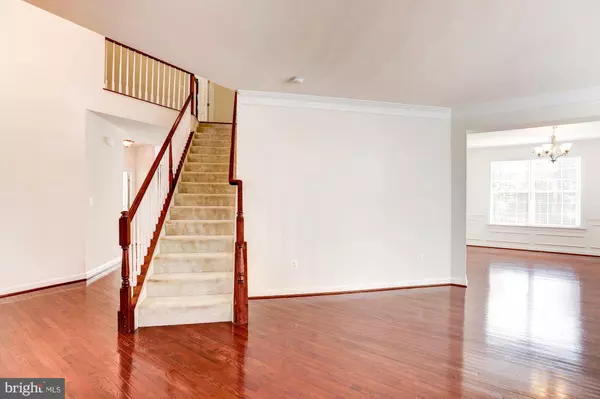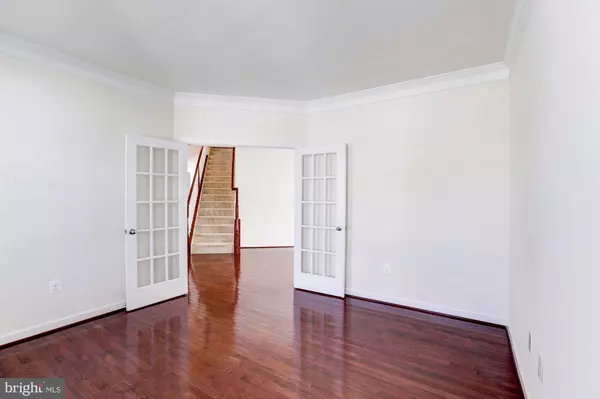$615,000
$615,000
For more information regarding the value of a property, please contact us for a free consultation.
5 Beds
5 Baths
4,996 SqFt
SOLD DATE : 10/31/2019
Key Details
Sold Price $615,000
Property Type Single Family Home
Sub Type Detached
Listing Status Sold
Purchase Type For Sale
Square Footage 4,996 sqft
Price per Sqft $123
Subdivision The Meadows At Hope Hill Crossing
MLS Listing ID VAPW478044
Sold Date 10/31/19
Style Contemporary
Bedrooms 5
Full Baths 4
Half Baths 1
HOA Fees $102/mo
HOA Y/N Y
Abv Grd Liv Area 3,730
Originating Board BRIGHT
Year Built 2014
Annual Tax Amount $7,659
Tax Year 2019
Lot Size 7,527 Sqft
Acres 0.17
Property Description
Sleek, open floor plan with lots of natural light. Gorgeous hardwood flooring, crown mold, chair railing, stainless steel appliances, fireplace w/stone, and spacious rooms. Basement is the entertainers dream as is the backyard. Basement has ample room with a bar area. Backyard has a great patio with a pergola. Feel free to schedule a showing today.
Location
State VA
County Prince William
Zoning R4
Rooms
Basement Connecting Stairway, Daylight, Partial, Heated, Interior Access, Partially Finished, Outside Entrance, Poured Concrete, Rear Entrance, Space For Rooms, Sump Pump, Walkout Stairs, Windows
Interior
Interior Features Attic, Bar, Breakfast Area, Carpet, Ceiling Fan(s), Combination Kitchen/Living, Crown Moldings, Dining Area, Family Room Off Kitchen, Floor Plan - Open, Formal/Separate Dining Room, Kitchen - Gourmet, Kitchen - Island, Primary Bath(s), Stall Shower, Store/Office, Upgraded Countertops, Wainscotting, Walk-in Closet(s), Wet/Dry Bar
Heating Forced Air, Programmable Thermostat
Cooling Central A/C, Programmable Thermostat
Flooring Carpet, Ceramic Tile, Hardwood, Partially Carpeted, Vinyl
Fireplaces Number 1
Equipment Built-In Microwave, Cooktop, Dishwasher, Disposal, Dryer - Electric, Dryer - Front Loading, Exhaust Fan, Freezer, Icemaker, Oven - Double, Oven - Self Cleaning, Oven - Wall, Refrigerator, Stainless Steel Appliances, Washer, Water Dispenser, Water Heater
Window Features Screens,Vinyl Clad,Wood Frame
Appliance Built-In Microwave, Cooktop, Dishwasher, Disposal, Dryer - Electric, Dryer - Front Loading, Exhaust Fan, Freezer, Icemaker, Oven - Double, Oven - Self Cleaning, Oven - Wall, Refrigerator, Stainless Steel Appliances, Washer, Water Dispenser, Water Heater
Heat Source Natural Gas
Laundry Main Floor
Exterior
Exterior Feature Patio(s)
Parking Features Garage - Front Entry, Garage Door Opener, Inside Access
Garage Spaces 2.0
Fence Board
Utilities Available Cable TV Available, Electric Available, Fiber Optics Available, Natural Gas Available, Phone, Phone Available, Sewer Available, Under Ground, Water Available
Water Access N
View Street, Trees/Woods
Roof Type Shingle
Accessibility None
Porch Patio(s)
Attached Garage 2
Total Parking Spaces 2
Garage Y
Building
Story 3+
Sewer Public Sewer
Water Public
Architectural Style Contemporary
Level or Stories 3+
Additional Building Above Grade, Below Grade
Structure Type 9'+ Ceilings,Dry Wall,Tray Ceilings
New Construction N
Schools
Elementary Schools Ashland
Middle Schools Saunders
High Schools Forest Park
School District Prince William County Public Schools
Others
HOA Fee Include Common Area Maintenance,Pool(s),Recreation Facility,Snow Removal,Trash
Senior Community No
Tax ID 8091-32-8690
Ownership Fee Simple
SqFt Source Estimated
Security Features Carbon Monoxide Detector(s),Fire Detection System,Motion Detectors,Security System,Smoke Detector
Special Listing Condition Standard
Read Less Info
Want to know what your home might be worth? Contact us for a FREE valuation!

Our team is ready to help you sell your home for the highest possible price ASAP

Bought with Manuela P Williams • Weichert, REALTORS

"My job is to find and attract mastery-based agents to the office, protect the culture, and make sure everyone is happy! "






