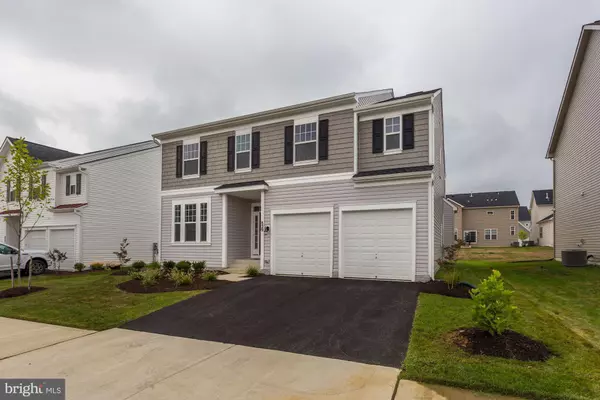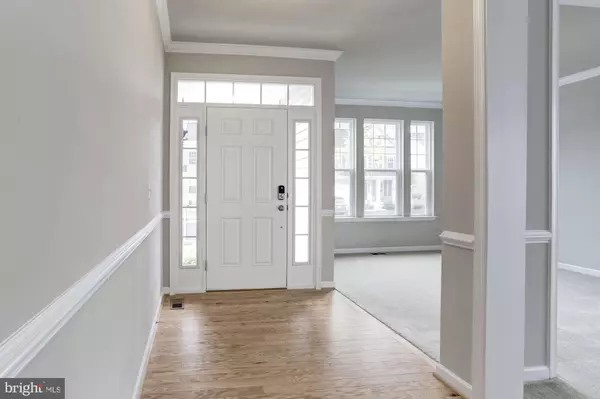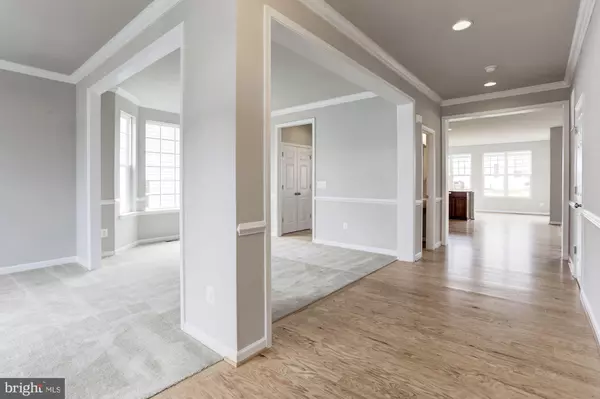$535,000
$549,990
2.7%For more information regarding the value of a property, please contact us for a free consultation.
4 Beds
4 Baths
3,895 SqFt
SOLD DATE : 11/05/2019
Key Details
Sold Price $535,000
Property Type Single Family Home
Sub Type Detached
Listing Status Sold
Purchase Type For Sale
Square Footage 3,895 sqft
Price per Sqft $137
Subdivision Mayfair
MLS Listing ID VALO392762
Sold Date 11/05/19
Style Colonial
Bedrooms 4
Full Baths 3
Half Baths 1
HOA Fees $75/mo
HOA Y/N Y
Abv Grd Liv Area 3,170
Originating Board BRIGHT
Year Built 2018
Annual Tax Amount $7,436
Tax Year 2019
Lot Size 7,405 Sqft
Acres 0.17
Property Description
Open House 9/8/2019 from 1-3 P.M....Why buy a re-sale when you can own a brand new home with full builder warranty! This gorgeous Brookfield Home is ready for immediate delivery in sought after Mayfair-Unique front facade sets this property apart-4 large bedrooms on the upper level with upgraded baths- Fully finished lower level with massive rec room and full bath-Gorgeous upgraded kitchen with granite, stainless steel appliances and rich maple cabinets- The oversized kitchen island features designer pendant lights- A spacious rear sunroom/breakfast room on the rear of the home can accommodate a large table-The kitchen opens to a large great room with gas fireplace-Incredible value for a property this size just minutes from downtown Purcellville and easy in and out to commuter routes. Take advantage of this final opportunity to buy new in Mayfair!
Location
State VA
County Loudoun
Zoning PV:PD8
Rooms
Basement Full
Interior
Cooling Central A/C
Fireplaces Number 1
Heat Source Natural Gas
Exterior
Parking Features Garage - Front Entry
Garage Spaces 2.0
Water Access N
Accessibility None
Attached Garage 2
Total Parking Spaces 2
Garage Y
Building
Story 3+
Sewer Public Sewer
Water Public
Architectural Style Colonial
Level or Stories 3+
Additional Building Above Grade, Below Grade
New Construction N
Schools
School District Loudoun County Public Schools
Others
Senior Community No
Tax ID 487469904000
Ownership Fee Simple
SqFt Source Assessor
Special Listing Condition Standard
Read Less Info
Want to know what your home might be worth? Contact us for a FREE valuation!

Our team is ready to help you sell your home for the highest possible price ASAP

Bought with Lydia Clark • Long & Foster Real Estate, Inc.

"My job is to find and attract mastery-based agents to the office, protect the culture, and make sure everyone is happy! "






