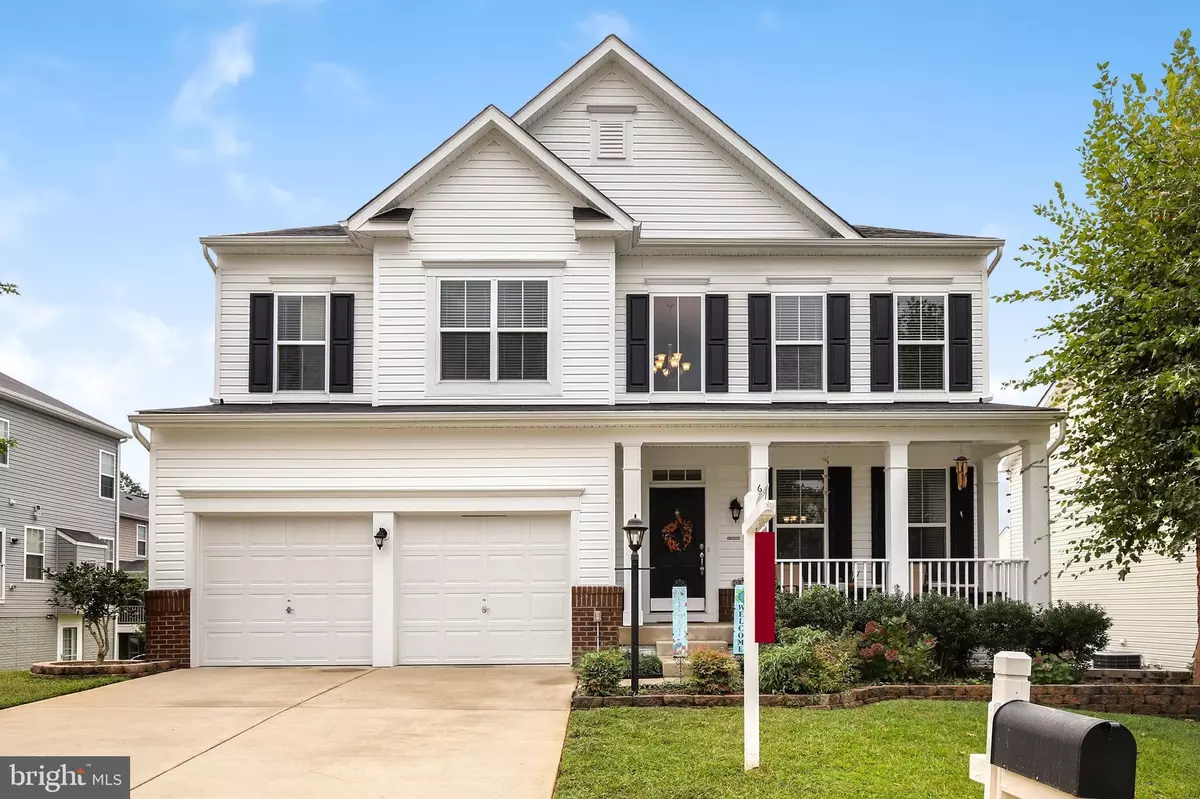$539,900
$539,900
For more information regarding the value of a property, please contact us for a free consultation.
4 Beds
4 Baths
3,229 SqFt
SOLD DATE : 11/05/2019
Key Details
Sold Price $539,900
Property Type Single Family Home
Sub Type Detached
Listing Status Sold
Purchase Type For Sale
Square Footage 3,229 sqft
Price per Sqft $167
Subdivision Forest Glen
MLS Listing ID VAPW478878
Sold Date 11/05/19
Style Colonial
Bedrooms 4
Full Baths 3
Half Baths 1
HOA Fees $75/mo
HOA Y/N Y
Abv Grd Liv Area 3,229
Originating Board BRIGHT
Year Built 2012
Annual Tax Amount $5,820
Tax Year 2019
Lot Size 6,037 Sqft
Acres 0.14
Property Description
This gorgeous single-family home is in pristine condition with amazing space and floor plan. Inviting front porch and 2 story foyer welcomes you with hardwood floors flowing through the formal dining room, living room and kitchen. The gourmet kitchen is well-appointed boasting granite countertops, stainless steel appliances, large island, pendant lights, and custom backsplash. Sunny breakfast area has access to the deck next to a large family room with fireplace- both can entertain large gatherings comfortably. Upstairs, 4 generously-sized bedrooms include a princess/guest suite and an enormous master bedroom with oversized walk-in closet, vaulted ceilings in master bath, dual vanities and separate tub and shower. The basement is unfinished with endless possibilities! Simply stunning!
Location
State VA
County Prince William
Zoning PMR
Rooms
Basement Full
Interior
Interior Features Ceiling Fan(s)
Hot Water Electric
Heating Forced Air
Cooling Central A/C, Ceiling Fan(s)
Fireplaces Number 1
Fireplaces Type Mantel(s), Screen, Insert
Equipment Built-In Microwave, Dryer, Washer, Dishwasher, Disposal, Refrigerator, Icemaker, Stove, Oven - Wall
Fireplace Y
Appliance Built-In Microwave, Dryer, Washer, Dishwasher, Disposal, Refrigerator, Icemaker, Stove, Oven - Wall
Heat Source Oil
Laundry Washer In Unit, Dryer In Unit
Exterior
Exterior Feature Deck(s), Patio(s), Porch(es)
Garage Garage - Front Entry, Garage Door Opener
Garage Spaces 2.0
Waterfront N
Water Access N
Accessibility None
Porch Deck(s), Patio(s), Porch(es)
Attached Garage 2
Total Parking Spaces 2
Garage Y
Building
Story 3+
Sewer Public Sewer
Water Public
Architectural Style Colonial
Level or Stories 3+
Additional Building Above Grade, Below Grade
New Construction N
Schools
Elementary Schools Marshall
Middle Schools Benton
High Schools Charles J. Colgan Senior
School District Prince William County Public Schools
Others
HOA Fee Include Trash,Snow Removal,Common Area Maintenance
Senior Community No
Tax ID 7993-91-5908
Ownership Fee Simple
SqFt Source Estimated
Security Features Electric Alarm
Special Listing Condition Standard
Read Less Info
Want to know what your home might be worth? Contact us for a FREE valuation!

Our team is ready to help you sell your home for the highest possible price ASAP

Bought with Muayyad Hikmat Nour • Realty ONE Group Capital

"My job is to find and attract mastery-based agents to the office, protect the culture, and make sure everyone is happy! "






