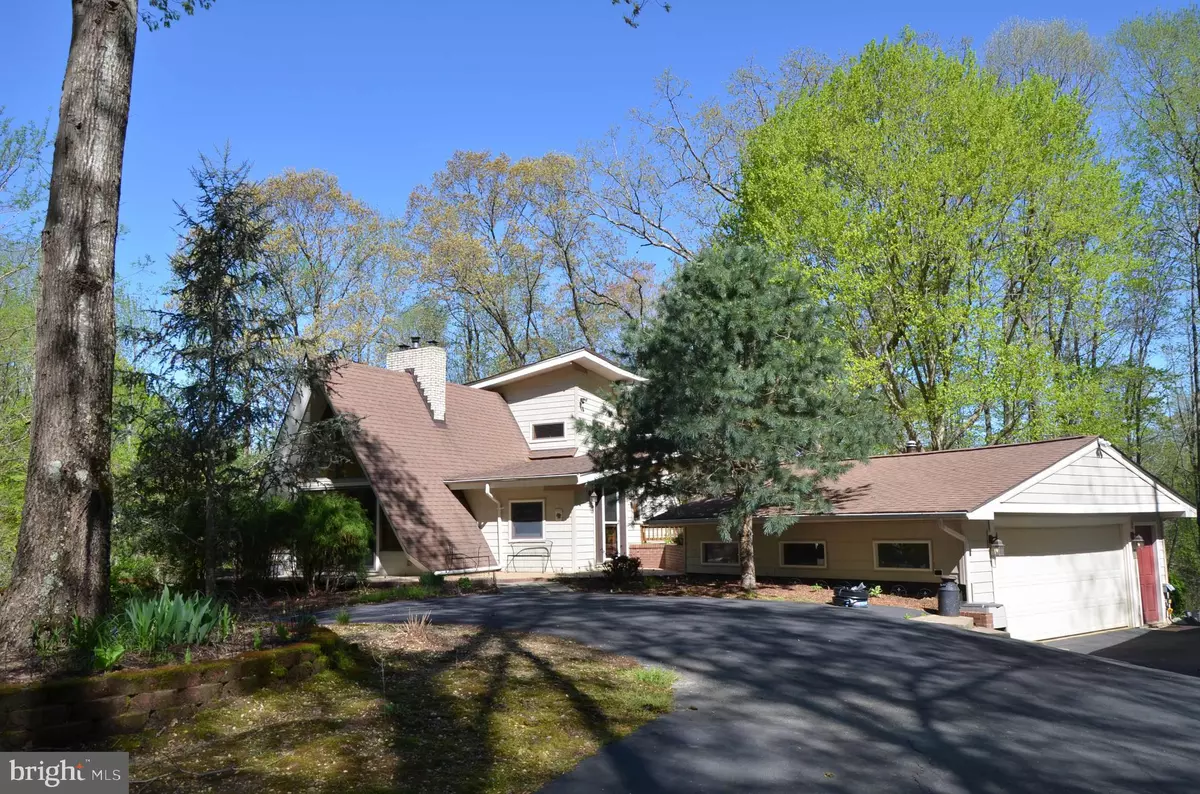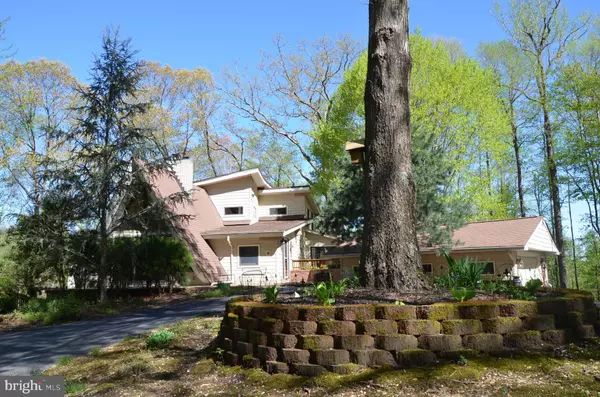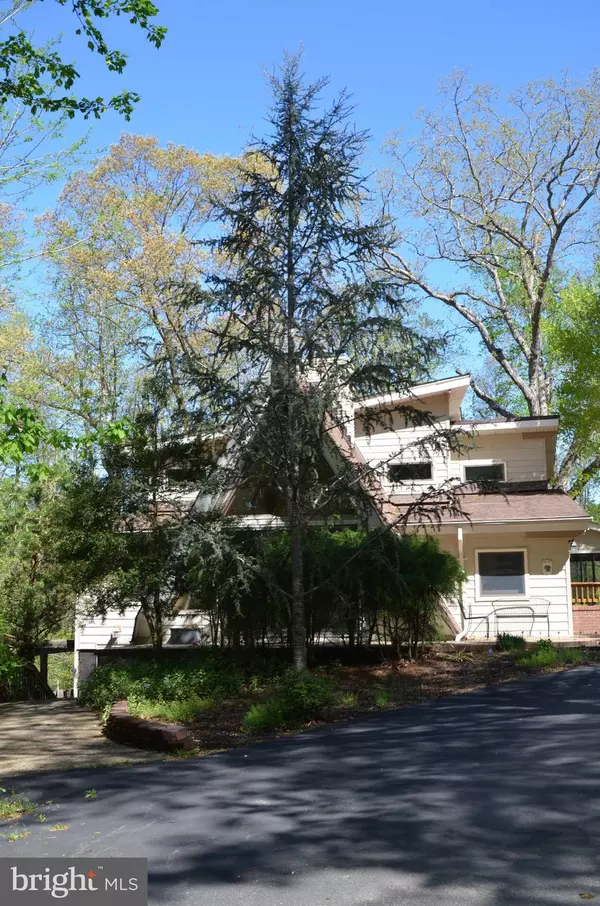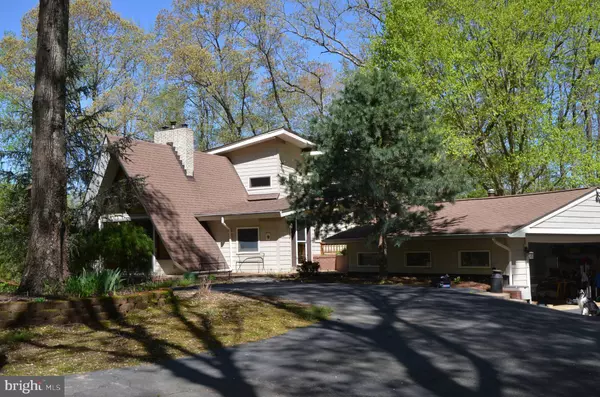$389,900
$389,900
For more information regarding the value of a property, please contact us for a free consultation.
4 Beds
3 Baths
4,390 SqFt
SOLD DATE : 11/15/2019
Key Details
Sold Price $389,900
Property Type Single Family Home
Sub Type Detached
Listing Status Sold
Purchase Type For Sale
Square Footage 4,390 sqft
Price per Sqft $88
Subdivision None No Hoa
MLS Listing ID VAKG117184
Sold Date 11/15/19
Style Contemporary
Bedrooms 4
Full Baths 3
HOA Y/N N
Abv Grd Liv Area 2,680
Originating Board BRIGHT
Year Built 1993
Annual Tax Amount $2,504
Tax Year 2018
Lot Size 3.000 Acres
Acres 3.0
Property Description
Buyer's financing fell through, back on the market. Unique & private 4390 sf Contemporary home on 3 wooded acres. Home features Great Room with Cathedral ceiling, hardwood floors, hardwood trim throughout, first level bedroom, large master suite with luxury bath, finished basement with kitchenette and full bath, large deck, sunroom & 10,000 gallon in-ground pool. Additionally the grounds boast an oversized 1 car garage with a/c & separate panel box w/200 amp service (includes 50 amp breaker to park your motor home); 16 x 12 garden/tool shed w/electric, circular asphalt driveway; Hot Tub is "As Is". Pool liner replaced last year; fireplace insert is only 3 years old; 2 HVAC units, 1 with brand new compressor & 1 newer compressor. New 4 Bedroom drainfield to be installed. Septic permit is conditional to 450 gallons per day with a 6 person max capacity.
Location
State VA
County King George
Zoning A-2
Rooms
Other Rooms Primary Bedroom, Bedroom 2, Bedroom 3, Bedroom 4, Kitchen, Sun/Florida Room, Great Room, Laundry, Office, Media Room
Basement Full, Connecting Stairway, Rear Entrance, Fully Finished
Main Level Bedrooms 2
Interior
Interior Features Carpet, Ceiling Fan(s), Entry Level Bedroom, Floor Plan - Open, Kitchen - Table Space, Pantry, Walk-in Closet(s), WhirlPool/HotTub, Wood Floors, Wood Stove
Hot Water Electric
Heating Heat Pump(s)
Cooling Heat Pump(s), Central A/C
Flooring Ceramic Tile, Hardwood, Carpet
Fireplaces Number 1
Equipment Built-In Microwave, Dishwasher, Dryer, Oven/Range - Electric, Refrigerator, Washer, Water Heater
Appliance Built-In Microwave, Dishwasher, Dryer, Oven/Range - Electric, Refrigerator, Washer, Water Heater
Heat Source Electric
Exterior
Parking Features Garage - Side Entry
Garage Spaces 2.0
Water Access N
Accessibility None
Total Parking Spaces 2
Garage Y
Building
Story 3+
Sewer Septic < # of BR
Water Well
Architectural Style Contemporary
Level or Stories 3+
Additional Building Above Grade, Below Grade
Structure Type Cathedral Ceilings
New Construction N
Schools
Middle Schools King George
High Schools King George
School District King George County Schools
Others
Senior Community No
Tax ID 14-16
Ownership Fee Simple
SqFt Source Estimated
Acceptable Financing Cash, Conventional, FHA, VA
Listing Terms Cash, Conventional, FHA, VA
Financing Cash,Conventional,FHA,VA
Special Listing Condition Standard
Read Less Info
Want to know what your home might be worth? Contact us for a FREE valuation!

Our team is ready to help you sell your home for the highest possible price ASAP

Bought with Haben Woldemichael • Samson Properties

"My job is to find and attract mastery-based agents to the office, protect the culture, and make sure everyone is happy! "






